1187 Mohave Dr, Mesquite, NV 89027
Local realty services provided by:ERA Brokers Consolidated

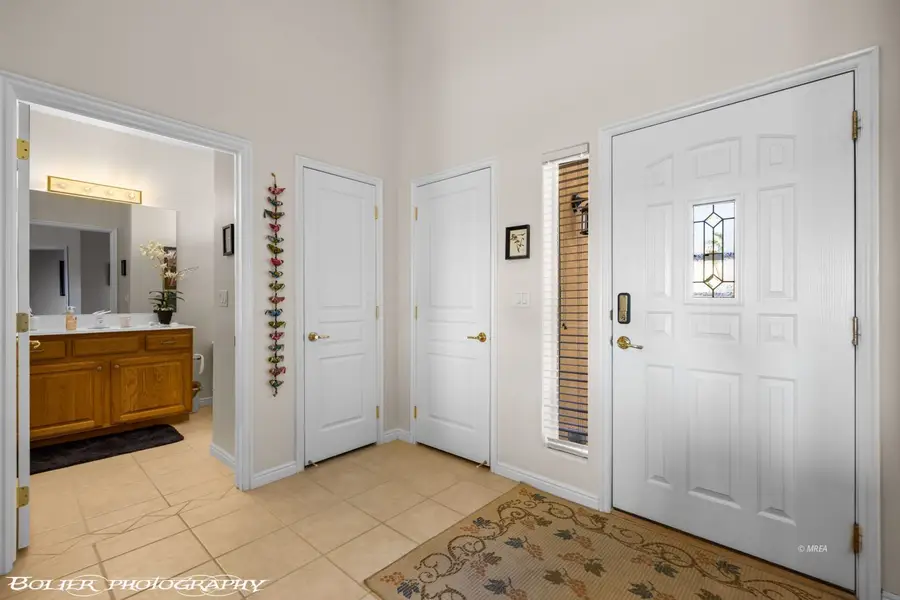

1187 Mohave Dr,Mesquite, NV 89027
$345,000
- 2 Beds
- 2 Baths
- 1,411 sq. ft.
- Townhouse
- Pending
Listed by:kathy hamilton
Office:exp realty
MLS#:1126519
Source:NV_MREA
Price summary
- Price:$345,000
- Price per sq. ft.:$244.51
- Monthly HOA dues:$343
About this home
Perched above the 15th tee of the renowned Arnold Palmer-designed Canyons Golf Course, this immaculate townhome offers breathtaking golf course and mountain views from nearly every room. Whether you're looking for a full-time residence, second home, or investment property, this one checks all the boxes. Step inside to an open-concept living space with soaring vaulted ceilings, custom Roman shades, and plush upgraded carpet that creates a warm and inviting atmosphere. The kitchen is a showstopper with tons of storage, tile backsplash, and uninterrupted views of the fairway. The spacious main suite offers stunning views, an oversized walk-in closet, double vanities, and a walk-in shower-a true retreat at the end of the day. The covered back patio is the crown jewel of this home, finished with epoxy coating and a pull-down shade for added privacy-perfect for soaking in the vibrant sunsets and peaceful surroundings. This home has been meticulously maintained and is truly move-in ready. All information is deemed reliable but not guaranteed. Buyer and buyer's agent to verify.
Contact an agent
Home facts
- Year built:2004
- Listing Id #:1126519
- Added:278 day(s) ago
- Updated:August 12, 2025 at 12:54 AM
Rooms and interior
- Bedrooms:2
- Total bathrooms:2
- Full bathrooms:2
- Living area:1,411 sq. ft.
Heating and cooling
- Cooling:Electric
- Heating:Heat Pump
Structure and exterior
- Roof:Tile
- Year built:2004
- Building area:1,411 sq. ft.
- Lot area:0.04 Acres
Utilities
- Water:City/Municipal
Finances and disclosures
- Price:$345,000
- Price per sq. ft.:$244.51
- Tax amount:$1,974
New listings near 1187 Mohave Dr
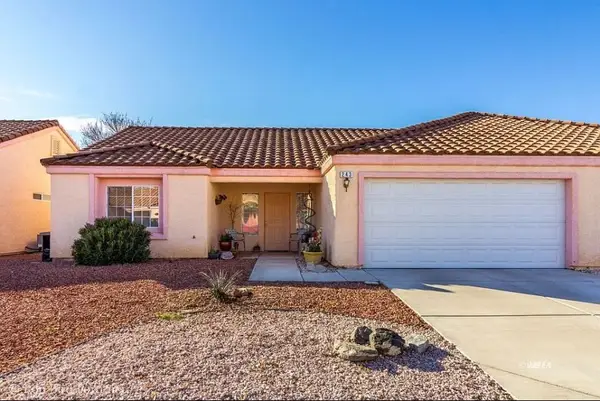 $269,900Pending2 beds 2 baths1,126 sq. ft.
$269,900Pending2 beds 2 baths1,126 sq. ft.243 Muscat Dr, Mesquite, NV 89027
MLS# 1126777Listed by: EXP REALTY- New
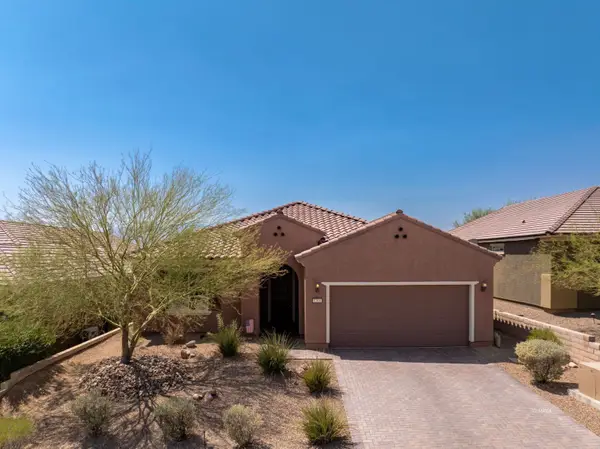 $459,000Active2 beds 2 baths1,637 sq. ft.
$459,000Active2 beds 2 baths1,637 sq. ft.1368 Water Lily Ln, Mesquite, NV 89034
MLS# 1126776Listed by: MESQUITE REALTY 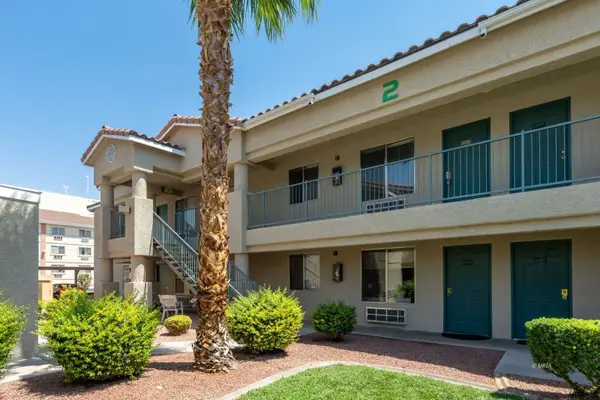 $129,900Pending1 beds 1 baths445 sq. ft.
$129,900Pending1 beds 1 baths445 sq. ft.100 Pulsipher #2205, Mesquite, NV 89027
MLS# 1126775Listed by: MESQUITE REALTY- New
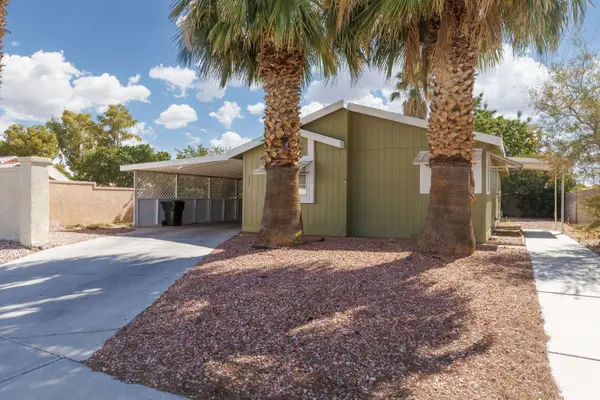 Listed by ERA$285,000Active2 beds 2 baths968 sq. ft.
Listed by ERA$285,000Active2 beds 2 baths968 sq. ft.202 Partridge Ln, Mesquite, NV 89027
MLS# 1126773Listed by: ERA BROKERS CONSOLIDATED, INC. - New
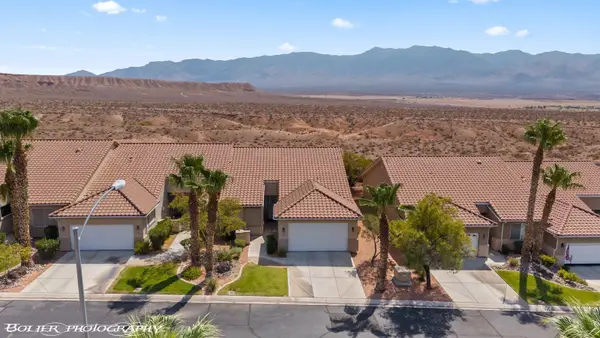 $359,900Active3 beds 2 baths1,594 sq. ft.
$359,900Active3 beds 2 baths1,594 sq. ft.1178 Mohave Dr, Mesquite, NV 89027
MLS# 1126772Listed by: REALTY ONE GROUP RIVERS EDGE - New
 $244,999Active2 beds 2 baths1,078 sq. ft.
$244,999Active2 beds 2 baths1,078 sq. ft.704 Appletree Lane, Mesquite, NV 89027
MLS# 2710318Listed by: VICE REALTY - New
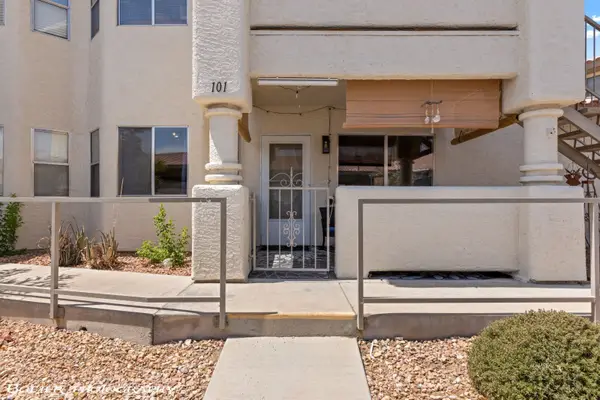 $204,900Active2 beds 2 baths1,192 sq. ft.
$204,900Active2 beds 2 baths1,192 sq. ft.467 Mesa Blvd #101, Mesquite, NV 89027
MLS# 1126771Listed by: RE/MAX RIDGE REALTY - New
 $450,000Active2 beds 2 baths1,663 sq. ft.
$450,000Active2 beds 2 baths1,663 sq. ft.756 Bridle Path Ln, Mesquite, NV 89027
MLS# 1126769Listed by: RE/MAX RIDGE REALTY - New
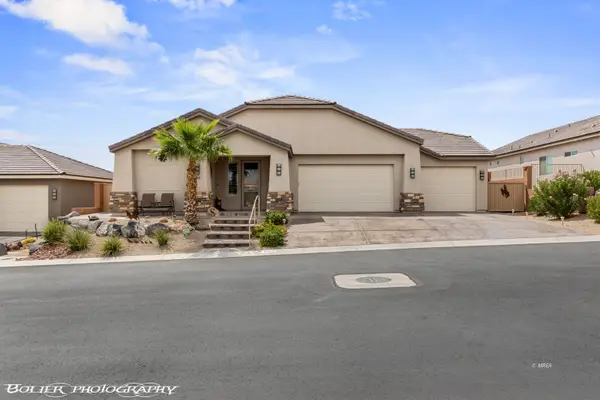 $539,000Active3 beds 2 baths2,111 sq. ft.
$539,000Active3 beds 2 baths2,111 sq. ft.550 Gypsum Ln, Mesquite, NV 89027
MLS# 1126770Listed by: RE/MAX RIDGE REALTY - New
 Listed by ERA$349,000Active3 beds 3 baths1,465 sq. ft.
Listed by ERA$349,000Active3 beds 3 baths1,465 sq. ft.720 Hardy Way #16, Mesquite, NV 89027
MLS# 1126757Listed by: ERA BROKERS CONSOLIDATED, INC.

