1309 Great Arch Ave, Mesquite, NV 89034
Local realty services provided by:ERA Brokers Consolidated
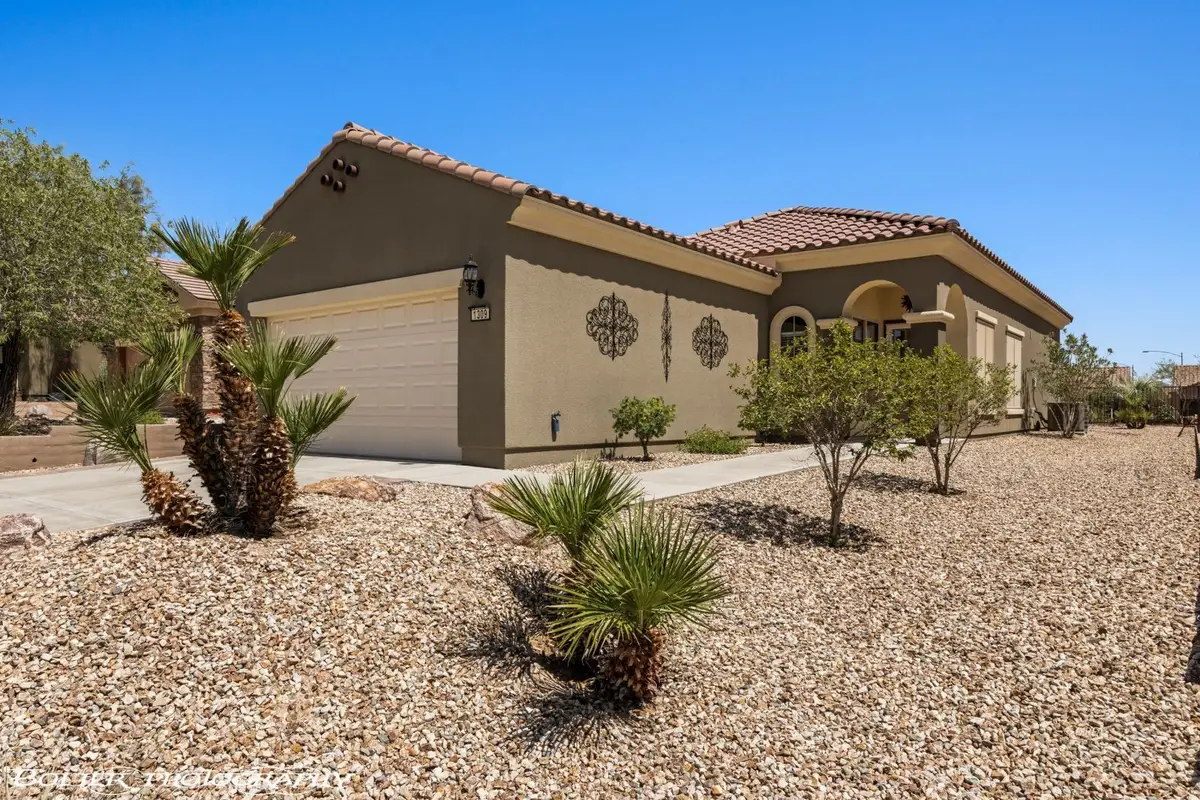
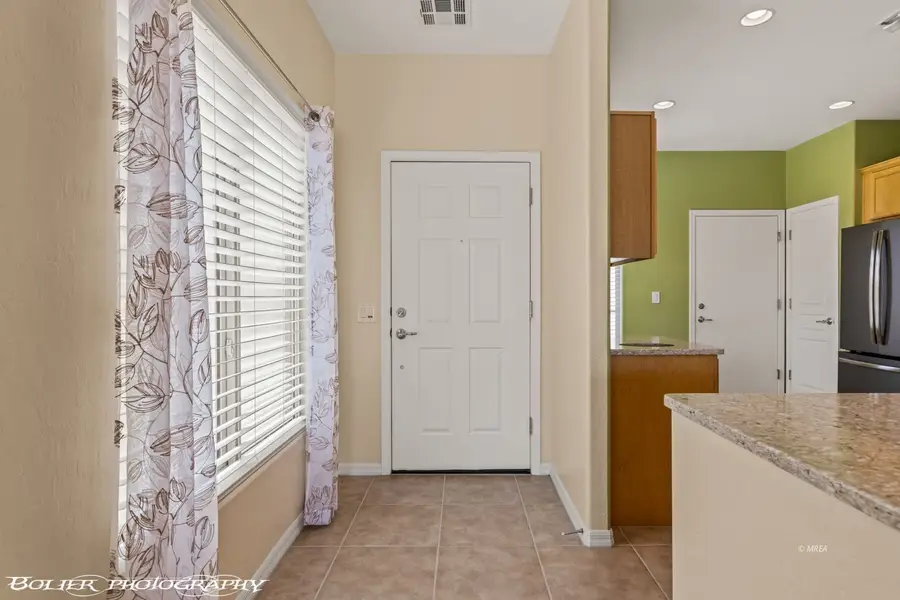
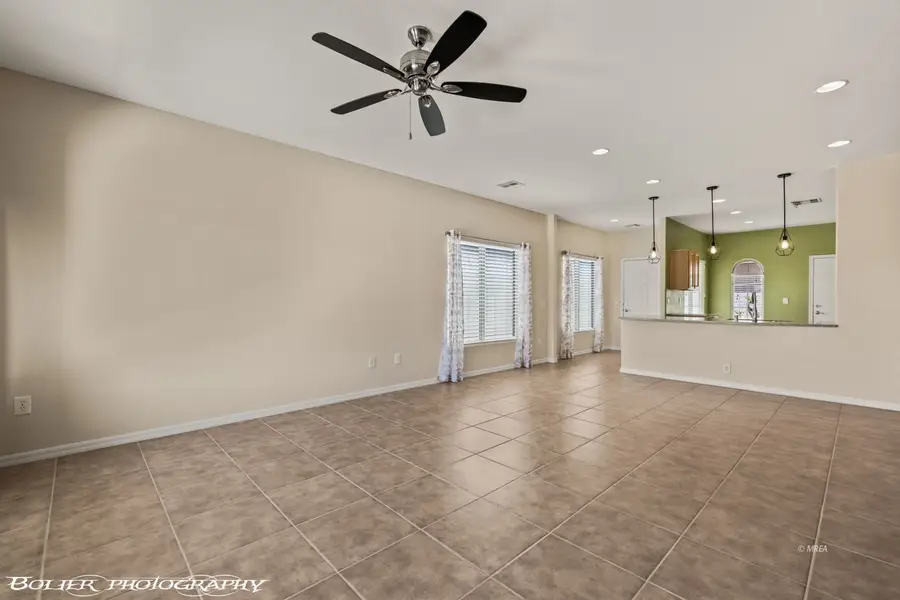
Listed by:debra a parsley
Office:realty one group rivers edge
MLS#:1126586
Source:NV_MREA
Price summary
- Price:$365,000
- Price per sq. ft.:$294.35
- Monthly HOA dues:$140
About this home
Welcome to one of Sun City's greatest floor plans. The Daisy Model, is small, but don't let the size fool you. This floor plan is spacious, with every inch of its square footage available for your finishing touch. You'll find tiled floors with LVP in bedrooms and closets. The two bedrooms are situated at opposite ends of the house. The remodeled kitchen has the new open concept which is so similar to the new model and comes appointed with stainless steel appliances, Single level Quartz counter tops, backsplash, kitchen bar, and an eat-in kitchen. The great room has an abundance of natural lighting and leads you out to the back patio where you'll find the oversized, low maintenance landscaping, with the Northern face and fully fenced back yard. The Guest Bedroom comes with a Murphy Bed for your guests. Remember, this 55+ community comes with a host of amenities at the 30,000 sq. ft. rec center. SID's are paid in full!
Contact an agent
Home facts
- Year built:2008
- Listing Id #:1126586
- Added:42 day(s) ago
- Updated:July 06, 2025 at 09:55 PM
Rooms and interior
- Bedrooms:2
- Total bathrooms:2
- Full bathrooms:2
- Living area:1,240 sq. ft.
Heating and cooling
- Cooling:Electric, Heat Pump
- Heating:Electric, Heat Pump
Structure and exterior
- Roof:Cement, Tile
- Year built:2008
- Building area:1,240 sq. ft.
- Lot area:0.14 Acres
Utilities
- Water:Water Source: Water Company
- Sewer:Sewer: Hooked-up
Finances and disclosures
- Price:$365,000
- Price per sq. ft.:$294.35
- Tax amount:$2,068
New listings near 1309 Great Arch Ave
- New
 $450,000Active2 beds 2 baths1,663 sq. ft.
$450,000Active2 beds 2 baths1,663 sq. ft.756 Bridle Path Ln, Mesquite, NV 89027
MLS# 1126769Listed by: RE/MAX RIDGE REALTY - New
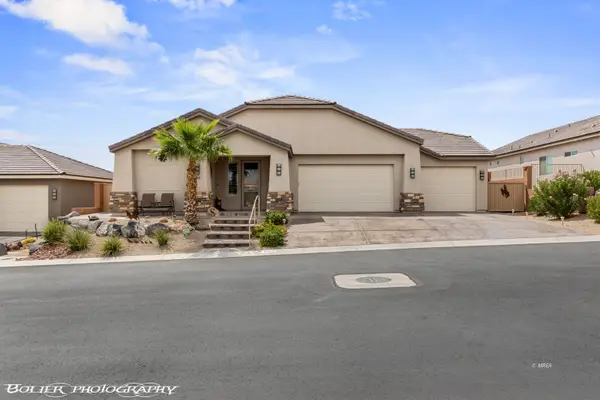 $539,000Active3 beds 2 baths2,111 sq. ft.
$539,000Active3 beds 2 baths2,111 sq. ft.550 Gypsum Ln, Mesquite, NV 89027
MLS# 1126770Listed by: RE/MAX RIDGE REALTY - New
 $349,000Active3 beds 3 baths1,465 sq. ft.
$349,000Active3 beds 3 baths1,465 sq. ft.720 Hardy Way #16, Mesquite, NV 89027
MLS# 1126757Listed by: ERA BROKERS CONSOLIDATED, INC. - New
 $349,000Active3 beds 3 baths1,465 sq. ft.
$349,000Active3 beds 3 baths1,465 sq. ft.720 Hardy Way #17, Mesquite, NV 89027
MLS# 1126758Listed by: ERA BROKERS CONSOLIDATED, INC. - New
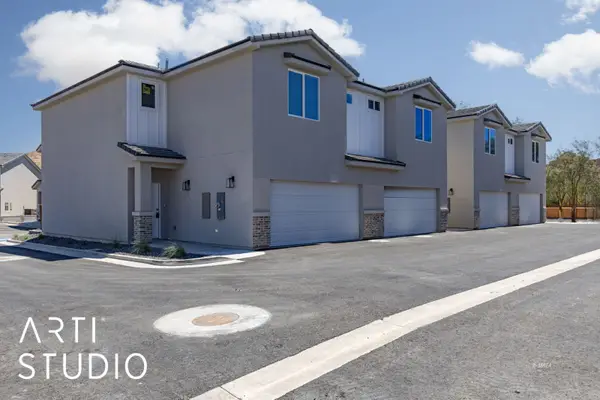 $349,000Active3 beds 3 baths1,465 sq. ft.
$349,000Active3 beds 3 baths1,465 sq. ft.720 Hardy Way #18, Mesquite, NV 89027
MLS# 1126759Listed by: ERA BROKERS CONSOLIDATED, INC. - New
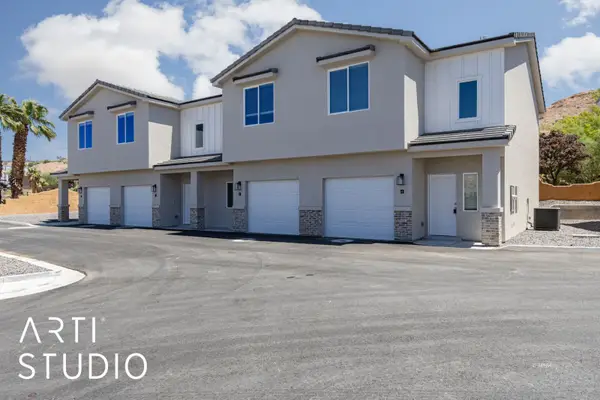 $324,000Active2 beds 3 baths1,405 sq. ft.
$324,000Active2 beds 3 baths1,405 sq. ft.720 Hardy Way #2, Mesquite, NV 89027
MLS# 1126760Listed by: ERA BROKERS CONSOLIDATED, INC. - New
 $324,000Active2 beds 3 baths1,405 sq. ft.
$324,000Active2 beds 3 baths1,405 sq. ft.720 Hardy Way #3, Mesquite, NV 89027
MLS# 1126761Listed by: ERA BROKERS CONSOLIDATED, INC. - New
 $324,000Active2 beds 3 baths1,405 sq. ft.
$324,000Active2 beds 3 baths1,405 sq. ft.720 Hardy Way #4, Mesquite, NV 89027
MLS# 1126762Listed by: ERA BROKERS CONSOLIDATED, INC. - New
 $324,000Active2 beds 3 baths1,405 sq. ft.
$324,000Active2 beds 3 baths1,405 sq. ft.720 Hardy Way #5, Mesquite, NV 89027
MLS# 1126763Listed by: ERA BROKERS CONSOLIDATED, INC. - New
 $324,000Active2 beds 3 baths1,405 sq. ft.
$324,000Active2 beds 3 baths1,405 sq. ft.720 Hardy Way #6, Mesquite, NV 89027
MLS# 1126764Listed by: ERA BROKERS CONSOLIDATED, INC.
