1361 White Water Way, Mesquite, NV 89034
Local realty services provided by:ERA Brokers Consolidated
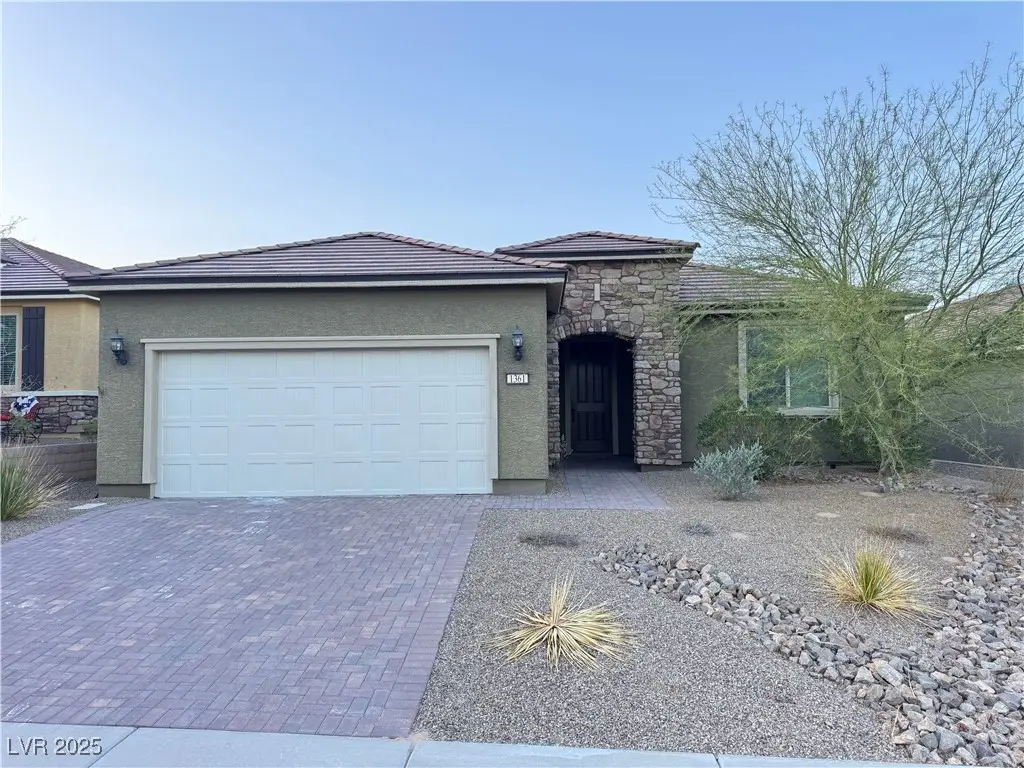
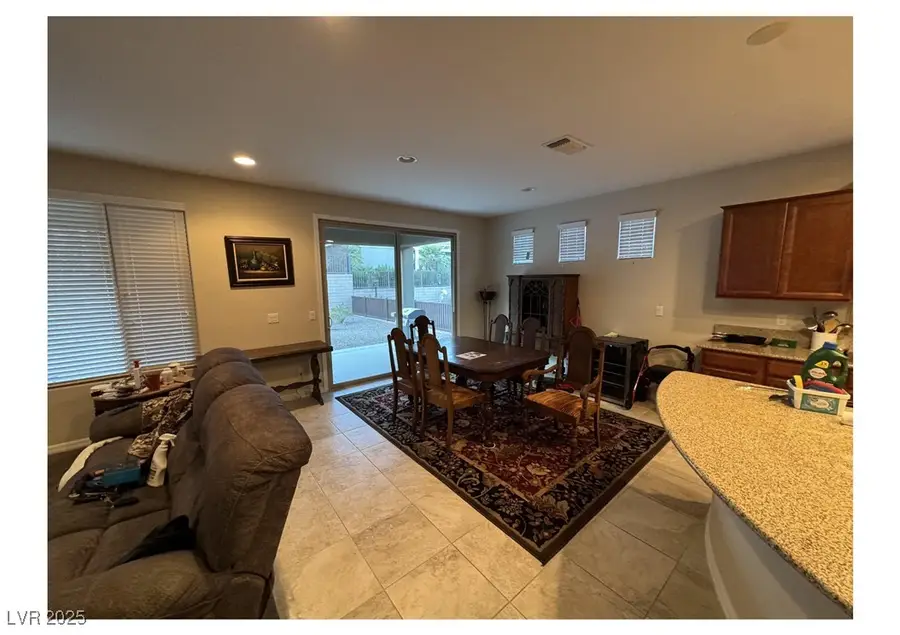
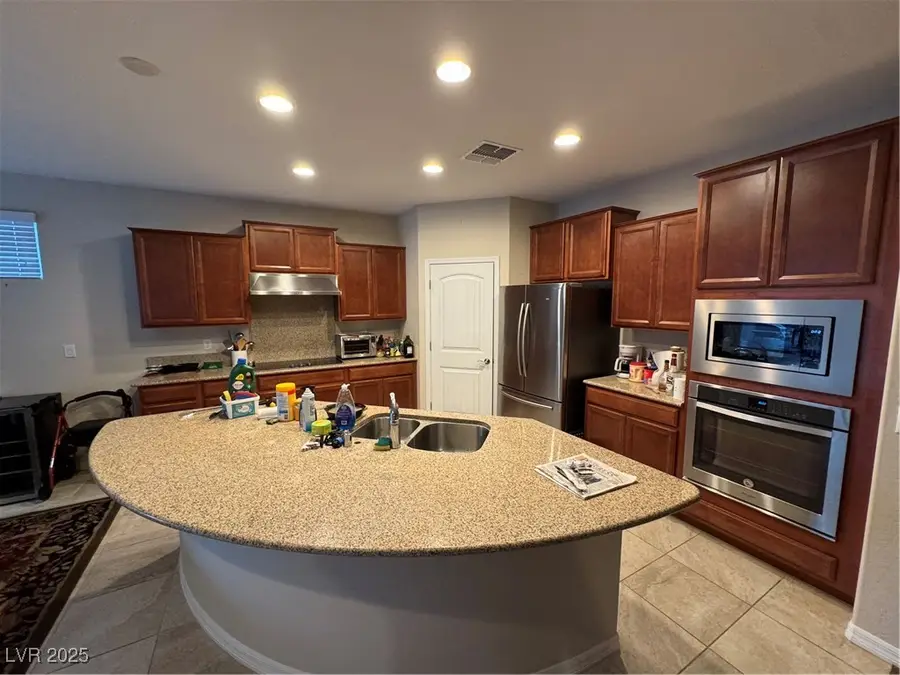
Listed by:amanda rainey(253) 985-3566
Office:real broker llc.
MLS#:2695412
Source:GLVAR
Price summary
- Price:$409,999
- Price per sq. ft.:$260.98
- Monthly HOA dues:$135
About this home
Discover the perfect blend of comfort and sustainability in this charming home featuring PAID OFF SOLAR PANELS,
with $35 a month power bill! Upon arrival, you're greeted by a beautifully landscaped front yard with desert plants
and a stylish paver driveway. Step inside to find an inviting living space featuring tile and carpet floors and an
abundance of natural light. The heart of the home is the gourmet kitchen, with elegant granite countertops, maple
cabinets, and a large island perfect for casual dining. Stainless steel appliances add a touch of modern convenience, making this kitchen a chef's delight. The master suite offers a peaceful retreat with a private ensuite bathroom
featuring dual sinks, a soaking tub, and a separate shower. The backyard oasis awaits with a covered patio ideal for
dining and entertaining. Enjoy the tranquility of the desert landscape accented with rocks and native plants, creating
a low-maintenance and eco-friendly outdoor space.
Contact an agent
Home facts
- Year built:2018
- Listing Id #:2695412
- Added:50 day(s) ago
- Updated:August 08, 2025 at 12:43 AM
Rooms and interior
- Bedrooms:2
- Total bathrooms:2
- Full bathrooms:2
- Living area:1,571 sq. ft.
Heating and cooling
- Cooling:Central Air, Electric
- Heating:Central, Electric
Structure and exterior
- Roof:Tile
- Year built:2018
- Building area:1,571 sq. ft.
- Lot area:0.13 Acres
Schools
- High school:Virgin Valley
- Middle school:Virgin Valley
- Elementary school:Virgin Valley,Virgin Valley
Utilities
- Water:Public
Finances and disclosures
- Price:$409,999
- Price per sq. ft.:$260.98
- Tax amount:$3,853
New listings near 1361 White Water Way
- New
 $450,000Active2 beds 2 baths1,663 sq. ft.
$450,000Active2 beds 2 baths1,663 sq. ft.756 Bridle Path Ln, Mesquite, NV 89027
MLS# 1126769Listed by: RE/MAX RIDGE REALTY - New
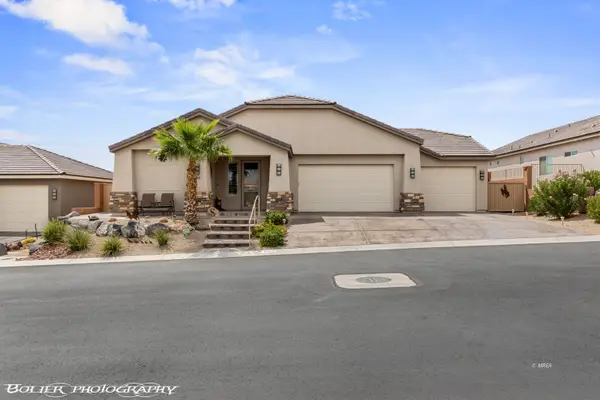 $539,000Active3 beds 2 baths2,111 sq. ft.
$539,000Active3 beds 2 baths2,111 sq. ft.550 Gypsum Ln, Mesquite, NV 89027
MLS# 1126770Listed by: RE/MAX RIDGE REALTY - New
 $349,000Active3 beds 3 baths1,465 sq. ft.
$349,000Active3 beds 3 baths1,465 sq. ft.720 Hardy Way #16, Mesquite, NV 89027
MLS# 1126757Listed by: ERA BROKERS CONSOLIDATED, INC. - New
 $349,000Active3 beds 3 baths1,465 sq. ft.
$349,000Active3 beds 3 baths1,465 sq. ft.720 Hardy Way #17, Mesquite, NV 89027
MLS# 1126758Listed by: ERA BROKERS CONSOLIDATED, INC. - New
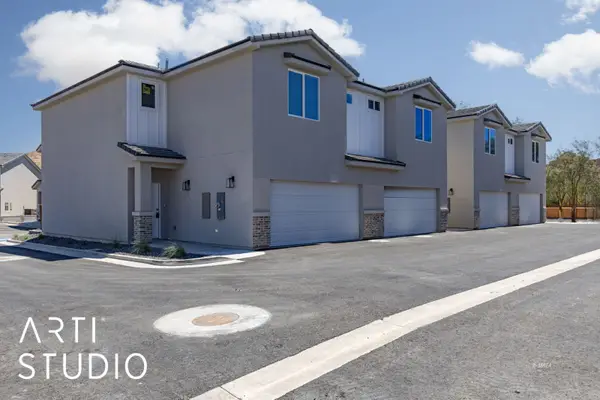 $349,000Active3 beds 3 baths1,465 sq. ft.
$349,000Active3 beds 3 baths1,465 sq. ft.720 Hardy Way #18, Mesquite, NV 89027
MLS# 1126759Listed by: ERA BROKERS CONSOLIDATED, INC. - New
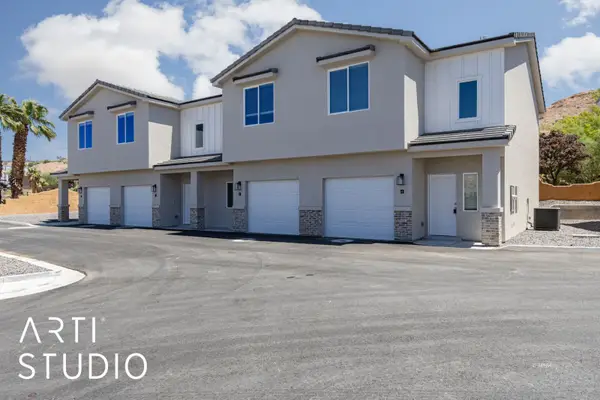 $324,000Active2 beds 3 baths1,405 sq. ft.
$324,000Active2 beds 3 baths1,405 sq. ft.720 Hardy Way #2, Mesquite, NV 89027
MLS# 1126760Listed by: ERA BROKERS CONSOLIDATED, INC. - New
 $324,000Active2 beds 3 baths1,405 sq. ft.
$324,000Active2 beds 3 baths1,405 sq. ft.720 Hardy Way #3, Mesquite, NV 89027
MLS# 1126761Listed by: ERA BROKERS CONSOLIDATED, INC. - New
 $324,000Active2 beds 3 baths1,405 sq. ft.
$324,000Active2 beds 3 baths1,405 sq. ft.720 Hardy Way #4, Mesquite, NV 89027
MLS# 1126762Listed by: ERA BROKERS CONSOLIDATED, INC. - New
 $324,000Active2 beds 3 baths1,405 sq. ft.
$324,000Active2 beds 3 baths1,405 sq. ft.720 Hardy Way #5, Mesquite, NV 89027
MLS# 1126763Listed by: ERA BROKERS CONSOLIDATED, INC. - New
 $324,000Active2 beds 3 baths1,405 sq. ft.
$324,000Active2 beds 3 baths1,405 sq. ft.720 Hardy Way #6, Mesquite, NV 89027
MLS# 1126764Listed by: ERA BROKERS CONSOLIDATED, INC.
