1407 Vista Del Ciudad Dr, Mesquite, NV 89027
Local realty services provided by:ERA Brokers Consolidated
1407 Vista Del Ciudad Dr,Mesquite, NV 89027
$389,900
- 3 Beds
- 2 Baths
- 1,569 sq. ft.
- Single family
- Active
Listed by:brandon park
Office:mesquite realty
MLS#:1126818
Source:NV_MREA
Price summary
- Price:$389,900
- Price per sq. ft.:$248.5
- Monthly HOA dues:$139
About this home
Welcome to this beautiful corner-lot home in the gated golf course community of Vista Del Monte in Mesquite, NV. Featuring 3 bedrooms, 2 bathrooms, and a 2-car garage, this home blends style with functionality. The open floor plan and vaulted ceilings create a spacious feel, with engineered wood flooring in the living room adding warmth and charm. The kitchen stands out with knotty alder cabinets, granite countertops, a large island, pendant lighting, and a stainless steel sink with reverse osmosis system - refrigerator and built-in appliances included. The split layout offers privacy, with the large primary suite featuring a walk-in closet, walk-in shower, and garden tub, while the guest bedroom is located on the opposite side of the home. A well-equipped utility room provides upper and lower cabinets, washer, dryer, and water softener. Outdoor living is easy with a covered patio and drop-down shades, perfect for entertaining or relaxing. This home offers thoughtful upgrades in a premier golf course community.
Contact an agent
Home facts
- Year built:2005
- Listing ID #:1126818
- Added:224 day(s) ago
- Updated:September 03, 2025 at 12:53 AM
Rooms and interior
- Bedrooms:3
- Total bathrooms:2
- Full bathrooms:2
- Living area:1,569 sq. ft.
Heating and cooling
- Cooling:Central Air, Heat Pump
- Heating:Electric, Heat Pump
Structure and exterior
- Roof:Tile
- Year built:2005
- Building area:1,569 sq. ft.
- Lot area:0.17 Acres
Schools
- High school:Virgin Valley
- Middle school:Charles A. Hughes
- Elementary school:Virgin Valley
Utilities
- Water:Water Source: City/Municipal
- Sewer:Sewer: Hooked-up
Finances and disclosures
- Price:$389,900
- Price per sq. ft.:$248.5
- Tax amount:$3,045
New listings near 1407 Vista Del Ciudad Dr
- New
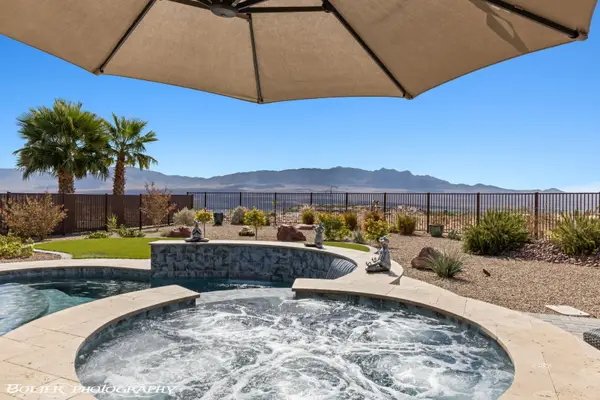 $879,000Active2 beds 3 baths2,456 sq. ft.
$879,000Active2 beds 3 baths2,456 sq. ft.917 Majestic Vw, Mesquite, NV 89034
MLS# 1126991Listed by: SUN CITY REALTY - New
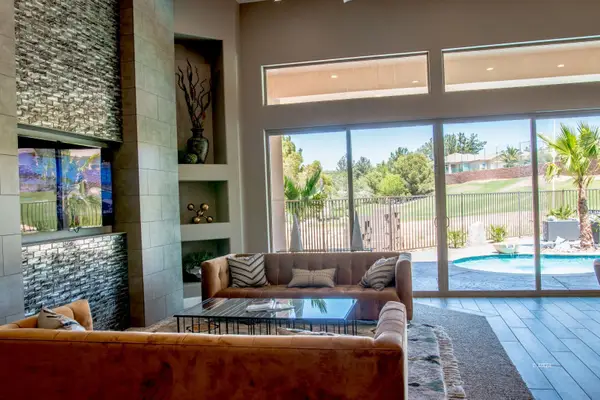 $957,900Active3 beds 3 baths2,853 sq. ft.
$957,900Active3 beds 3 baths2,853 sq. ft.548 Golden Eagle Way, Mesquite, NV 89027
MLS# 1126990Listed by: PREMIER PROPERTIES OF MESQUITE - New
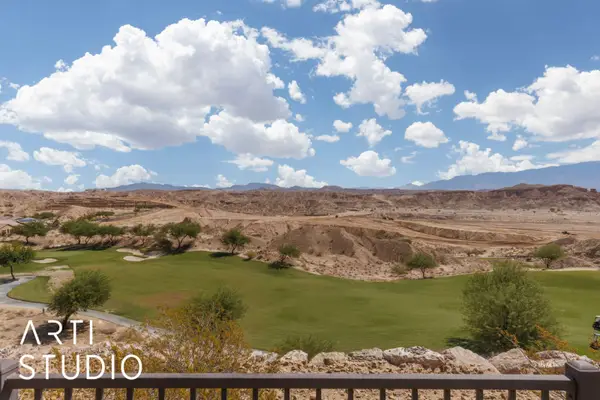 $739,500Active3 beds 3 baths2,565 sq. ft.
$739,500Active3 beds 3 baths2,565 sq. ft.1322 Serenity Ridge Ct, Mesquite, NV 89034
MLS# 1126989Listed by: SUN CITY REALTY - New
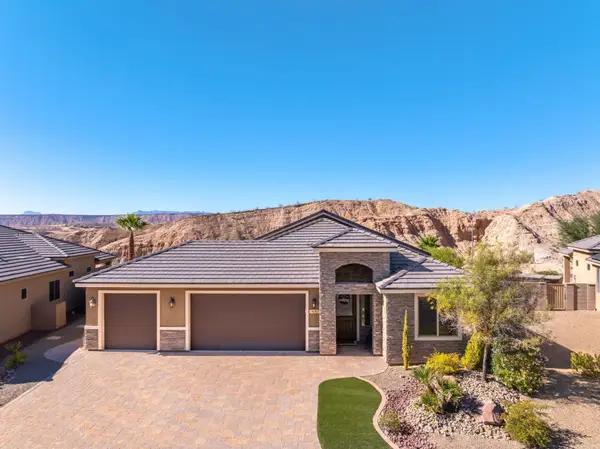 $695,000Active3 beds 3 baths1,941 sq. ft.
$695,000Active3 beds 3 baths1,941 sq. ft.49 Dancing Sky Trail, Mesquite, NV 89027
MLS# 1126988Listed by: RE/MAX RIDGE REALTY - New
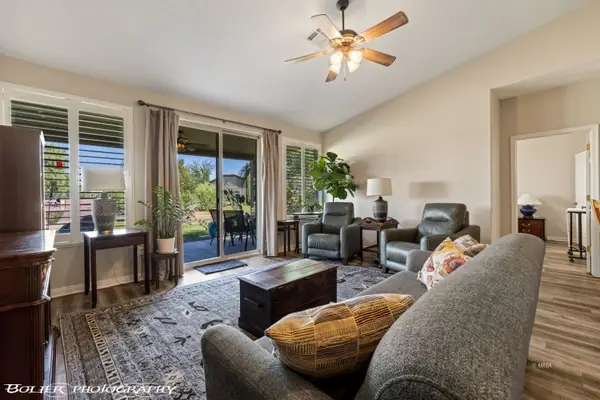 $379,000Active3 beds 2 baths1,690 sq. ft.
$379,000Active3 beds 2 baths1,690 sq. ft.634 Hagen Alley, Mesquite, NV 89027
MLS# 1126987Listed by: PREMIER PROPERTIES OF MESQUITE - New
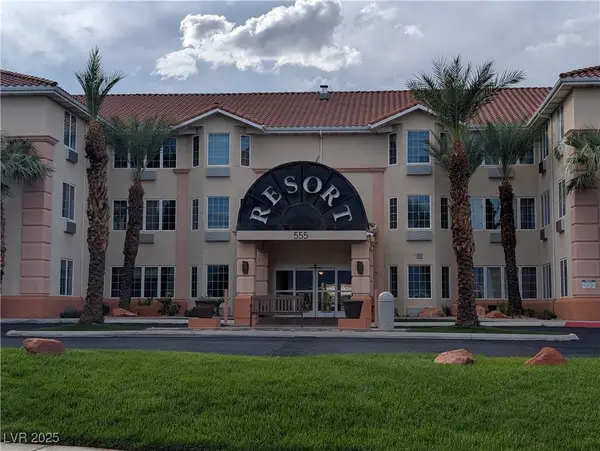 $145,000Active1 beds 1 baths581 sq. ft.
$145,000Active1 beds 1 baths581 sq. ft.555 Highland Drive #330, Mesquite, NV 89027
MLS# 2727301Listed by: ALL VEGAS VALLEY REALTY - New
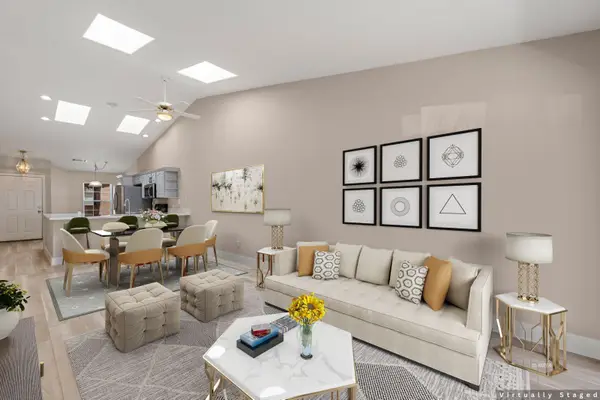 Listed by ERA$244,999Active2 beds 2 baths1,078 sq. ft.
Listed by ERA$244,999Active2 beds 2 baths1,078 sq. ft.704 Appletree Ln, Mesquite, NV 89027
MLS# 1126986Listed by: ERA BROKERS CONSOLIDATED, INC. - New
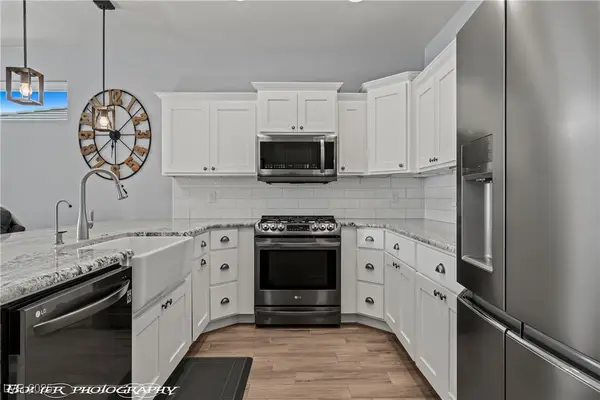 $699,000Active3 beds 3 baths2,173 sq. ft.
$699,000Active3 beds 3 baths2,173 sq. ft.60 Dancing Sky Trail, Mesquite, NV 89027
MLS# 2727137Listed by: RE/MAX RIDGE REALTY - New
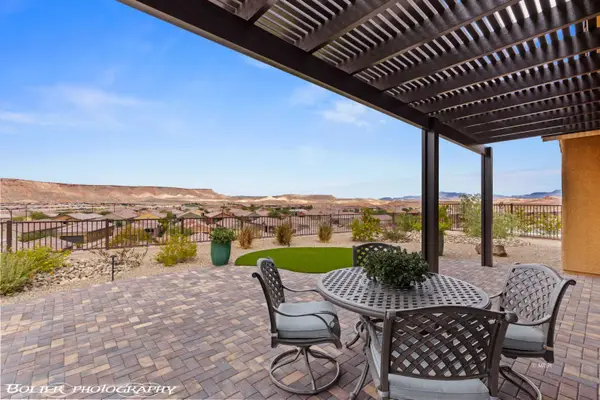 $538,500Active2 beds 3 baths1,828 sq. ft.
$538,500Active2 beds 3 baths1,828 sq. ft.1073 Flagstone Bnd, Mesquite, NV 89034
MLS# 1126981Listed by: RE/MAX RIDGE REALTY - New
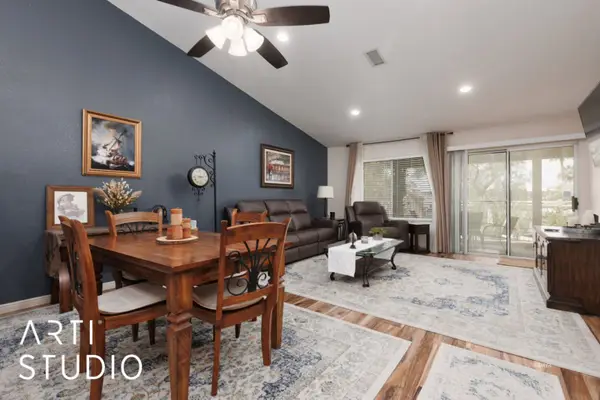 Listed by ERA$250,000Active2 beds 2 baths1,180 sq. ft.
Listed by ERA$250,000Active2 beds 2 baths1,180 sq. ft.659 Mesa View, Mesquite, NV 89027
MLS# 1126980Listed by: ERA BROKERS CONSOLIDATED, INC.
