1407 Wheelwright Ct, Mesquite, NV 89034
Local realty services provided by:ERA Brokers Consolidated
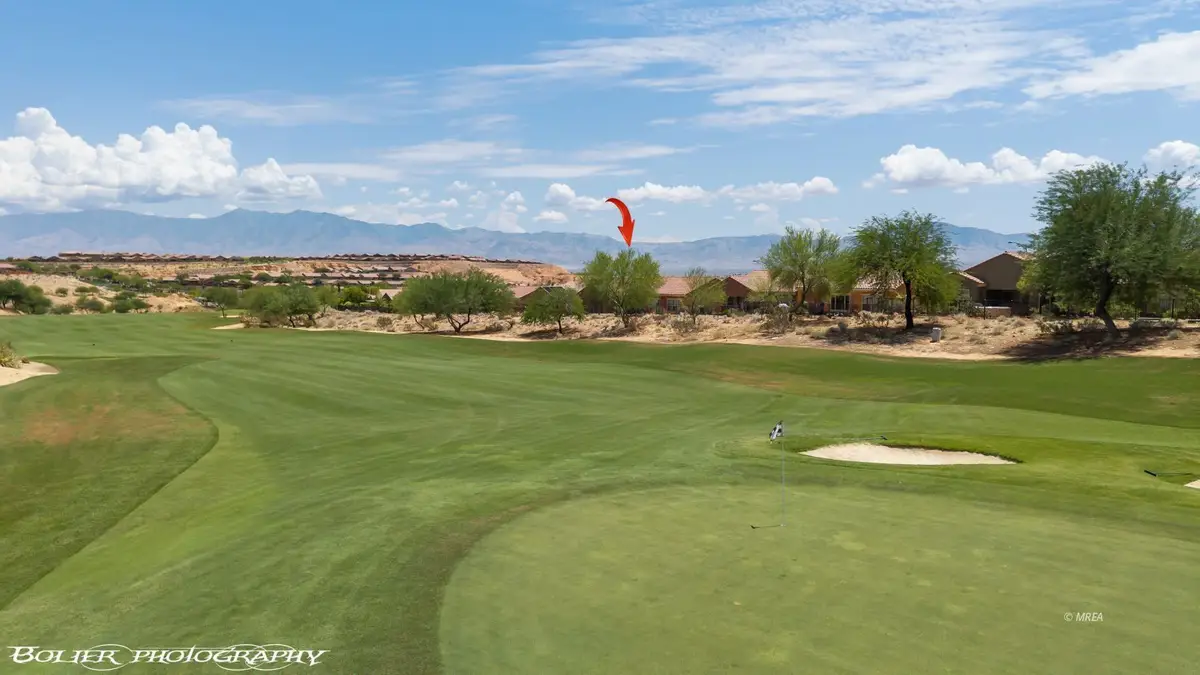

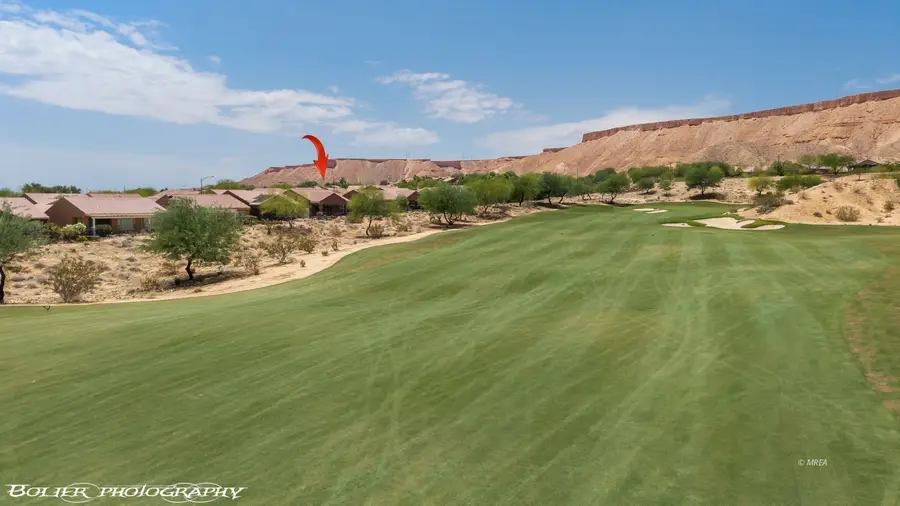
1407 Wheelwright Ct,Mesquite, NV 89034
$419,000
- 2 Beds
- 2 Baths
- 1,571 sq. ft.
- Single family
- Pending
Listed by:john larson
Office:re/max ridge realty
MLS#:1126510
Source:NV_MREA
Price summary
- Price:$419,000
- Price per sq. ft.:$266.71
- Monthly HOA dues:$140
About this home
Welcome to 1407 Wheelwright Court, a 2-bed, 2-bath + den home in the desirable Sun City active adult community. With 1,571 sq. ft., this home offers a spacious layout, tile flooring in main areas, carpeted bedrooms, and a kitchen with granite counters, raised bar top, and stainless appliances. The primary suite features a walk-in shower, walk-in tub, and a closet with built-in organizers. Enjoy full landscaping, a finished 2-car garage, and a fully fenced backyard that backs to the Conestoga Golf Course with stunning mountain and valley views. Sun City amenities include golf, pickleball, bocce, tennis, indoor/outdoor pools, a fitness center, and more. Don't miss this resort-style living opportunity. Home has been recently refreshed on the exterior to include new stucco and paint and rain gutters and also comes with home water softener and reverse osmosis system! Home is move in ready!!
Contact an agent
Home facts
- Year built:2008
- Listing Id #:1126510
- Added:70 day(s) ago
- Updated:July 23, 2025 at 11:52 PM
Rooms and interior
- Bedrooms:2
- Total bathrooms:2
- Full bathrooms:2
- Living area:1,571 sq. ft.
Heating and cooling
- Cooling:Electric, Ground Unit, Heat Pump
- Heating:Electric, Heat Pump
Structure and exterior
- Roof:Tile
- Year built:2008
- Building area:1,571 sq. ft.
- Lot area:0.13 Acres
Utilities
- Water:Water Source: City/Municipal, Water Source: Water Company
- Sewer:Sewer: Hooked-up
Finances and disclosures
- Price:$419,000
- Price per sq. ft.:$266.71
- Tax amount:$2,138
New listings near 1407 Wheelwright Ct
- New
 $244,999Active2 beds 2 baths1,078 sq. ft.
$244,999Active2 beds 2 baths1,078 sq. ft.704 Appletree Lane, Mesquite, NV 89027
MLS# 2710318Listed by: VICE REALTY - New
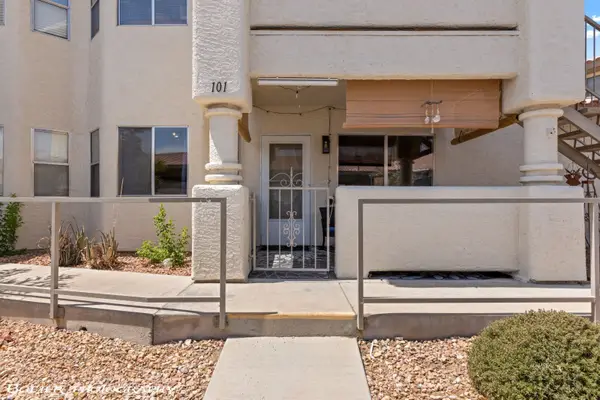 $204,900Active2 beds 2 baths1,192 sq. ft.
$204,900Active2 beds 2 baths1,192 sq. ft.467 Mesa Blvd #101, Mesquite, NV 89027
MLS# 1126771Listed by: RE/MAX RIDGE REALTY - New
 $450,000Active2 beds 2 baths1,663 sq. ft.
$450,000Active2 beds 2 baths1,663 sq. ft.756 Bridle Path Ln, Mesquite, NV 89027
MLS# 1126769Listed by: RE/MAX RIDGE REALTY - New
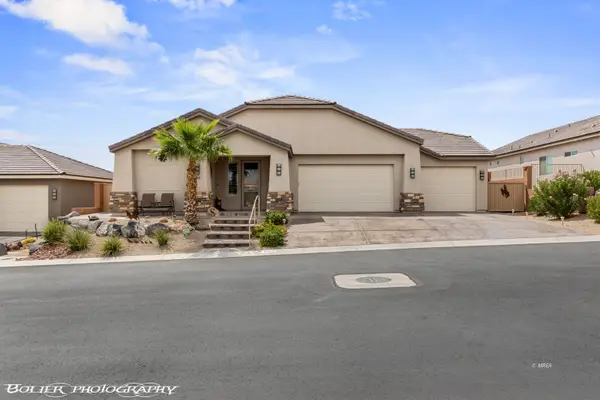 $539,000Active3 beds 2 baths2,111 sq. ft.
$539,000Active3 beds 2 baths2,111 sq. ft.550 Gypsum Ln, Mesquite, NV 89027
MLS# 1126770Listed by: RE/MAX RIDGE REALTY - New
 $349,000Active3 beds 3 baths1,465 sq. ft.
$349,000Active3 beds 3 baths1,465 sq. ft.720 Hardy Way #16, Mesquite, NV 89027
MLS# 1126757Listed by: ERA BROKERS CONSOLIDATED, INC. - New
 $349,000Active3 beds 3 baths1,465 sq. ft.
$349,000Active3 beds 3 baths1,465 sq. ft.720 Hardy Way #17, Mesquite, NV 89027
MLS# 1126758Listed by: ERA BROKERS CONSOLIDATED, INC. - New
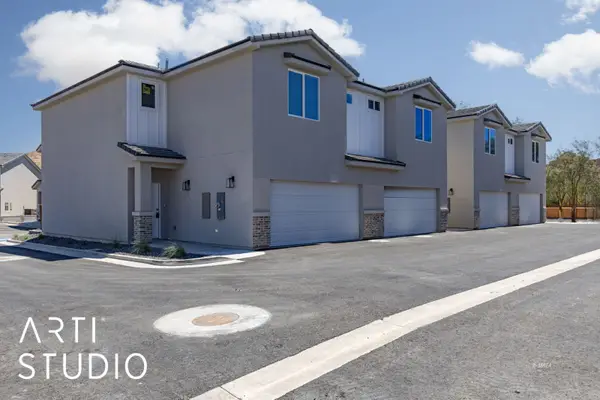 $349,000Active3 beds 3 baths1,465 sq. ft.
$349,000Active3 beds 3 baths1,465 sq. ft.720 Hardy Way #18, Mesquite, NV 89027
MLS# 1126759Listed by: ERA BROKERS CONSOLIDATED, INC. - New
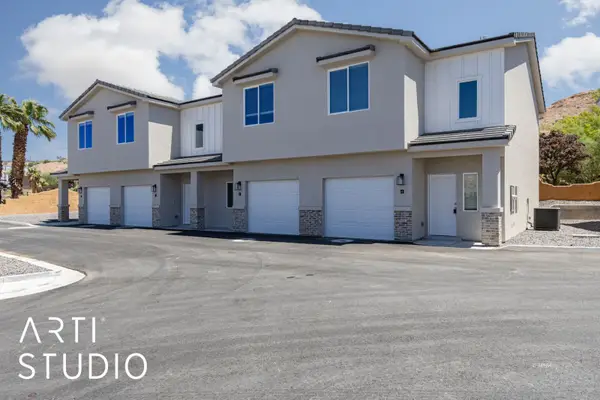 $324,000Active2 beds 3 baths1,405 sq. ft.
$324,000Active2 beds 3 baths1,405 sq. ft.720 Hardy Way #2, Mesquite, NV 89027
MLS# 1126760Listed by: ERA BROKERS CONSOLIDATED, INC. - New
 $324,000Active2 beds 3 baths1,405 sq. ft.
$324,000Active2 beds 3 baths1,405 sq. ft.720 Hardy Way #3, Mesquite, NV 89027
MLS# 1126761Listed by: ERA BROKERS CONSOLIDATED, INC. - New
 $324,000Active2 beds 3 baths1,405 sq. ft.
$324,000Active2 beds 3 baths1,405 sq. ft.720 Hardy Way #4, Mesquite, NV 89027
MLS# 1126762Listed by: ERA BROKERS CONSOLIDATED, INC.
