1419 Pinehurst Dr, Mesquite, NV 89027
Local realty services provided by:ERA Brokers Consolidated
Upcoming open houses
- Sat, Nov 1507:00 pm - 12:00 am
- Sun, Nov 1607:00 pm - 12:00 am
- Mon, Nov 1707:00 pm - 12:00 am
Listed by: e. shaun caldwell
Office: prime properties mesquite
MLS#:1126922
Source:NV_MREA
Price summary
- Price:$319,000
- Price per sq. ft.:$255.2
- Monthly HOA dues:$215
About this home
New never lived on carpet, new vinyl plank flooring, new paint, new GE kitchen appliances, garage door new Jan 2025, heat pump new 07/2024. Granite counters in kitchen and both baths. Tile in entry and kitchen. Brand new carpet in both bedrooms, with new luxury vinyl plank floor in both baths and in den/office. 2 Br plus den/office with double sided fireplace between den and living room. High ceilings with lots of light and angles. Beautiful! Gated and walled backyard, perfect for your pets! Extra wide space between this home and the neighbors... not sharing the front walkway with the neighbor, like many in Sunset Greens. Beautiful landscape front and back maintained by the HOA. Gated neighborhood with gates closed at night for added peace of mind. Two beautiful resort outdoor pool areas with spas. Extra RV parking available in complex. NEW... Mesquite Trails RV resort is right out the entry to Sunset Greens! Super convenient for guests. Awesome single HOA with $215/mo dues pays sewer, trash, insurance, maintains all exterior except for roof and all landscaping including your private back yard and gets you 50% discount on Casa Blanca golf & 20% Casa Blanca food, bev, & merch
Contact an agent
Home facts
- Year built:2001
- Listing ID #:1126922
- Added:43 day(s) ago
- Updated:November 15, 2025 at 06:42 PM
Rooms and interior
- Bedrooms:2
- Total bathrooms:2
- Full bathrooms:2
- Living area:1,250 sq. ft.
Heating and cooling
- Cooling:Central Air, Electric, Heat Pump
- Heating:Electric, Forced Air/Central, Heat Pump
Structure and exterior
- Roof:Tile
- Year built:2001
- Building area:1,250 sq. ft.
- Lot area:0.1 Acres
Utilities
- Water:Water Source: City/Municipal
- Sewer:Sewer: Hooked-up
Finances and disclosures
- Price:$319,000
- Price per sq. ft.:$255.2
- Tax amount:$2,207
New listings near 1419 Pinehurst Dr
- New
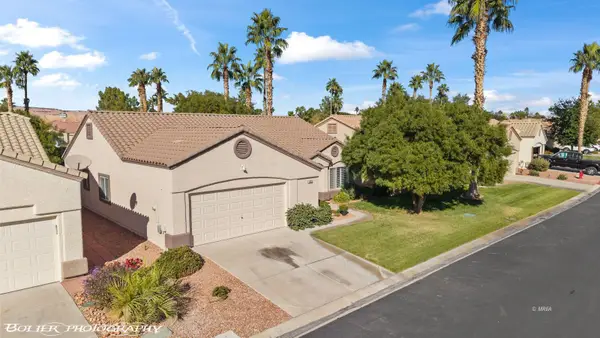 $449,000Active3 beds 2 baths1,914 sq. ft.
$449,000Active3 beds 2 baths1,914 sq. ft.1265 Quicksilver Way, Mesquite, NV 89027
MLS# 1127086Listed by: RE/MAX RIDGE REALTY - New
 Listed by ERA$560,000Active3 beds 3 baths1,995 sq. ft.
Listed by ERA$560,000Active3 beds 3 baths1,995 sq. ft.840 Glendale Rd, Mesquite, NV 89027
MLS# 1127085Listed by: ERA BROKERS CONSOLIDATED, INC. - New
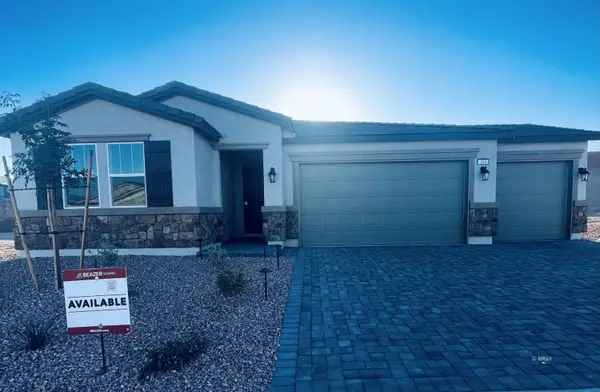 $499,990Active3 beds 2 baths1,769 sq. ft.
$499,990Active3 beds 2 baths1,769 sq. ft.540 Jefferson Ln, Mesquite, NV 89027
MLS# 1127084Listed by: REALTY ONE GROUP RIVERS EDGE - New
 $499,990Active3 beds 2 baths1,769 sq. ft.
$499,990Active3 beds 2 baths1,769 sq. ft.540 Jefferson Lane, Mesquite, NV 89027
MLS# 2735184Listed by: REALTY ONE GROUP, INC - New
 $439,900Active2 beds 2 baths1,778 sq. ft.
$439,900Active2 beds 2 baths1,778 sq. ft.442 Crystal Canyon Dr, Mesquite, NV 89027
MLS# 1127070Listed by: PREMIER PROPERTIES OF MESQUITE - New
 $230,000Active3 beds 2 baths1,408 sq. ft.
$230,000Active3 beds 2 baths1,408 sq. ft.373 Lisa Ln, Mesquite, NV 89027
MLS# 1127083Listed by: EXP REALTY  $395,000Pending3 beds 3 baths2,162 sq. ft.
$395,000Pending3 beds 3 baths2,162 sq. ft.559 Highland View Ct, Mesquite, NV 89027
MLS# 1127082Listed by: REALTY ONE GROUP RIVERS EDGE- New
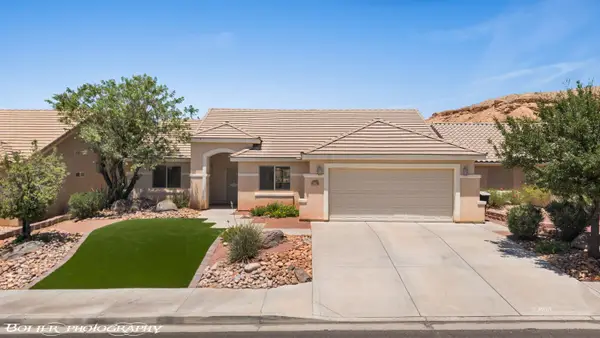 $379,900Active3 beds 2 baths1,574 sq. ft.
$379,900Active3 beds 2 baths1,574 sq. ft.871 Falcon Glenn Dr, Mesquite, NV 89027
MLS# 1127081Listed by: RE/MAX RIDGE REALTY - New
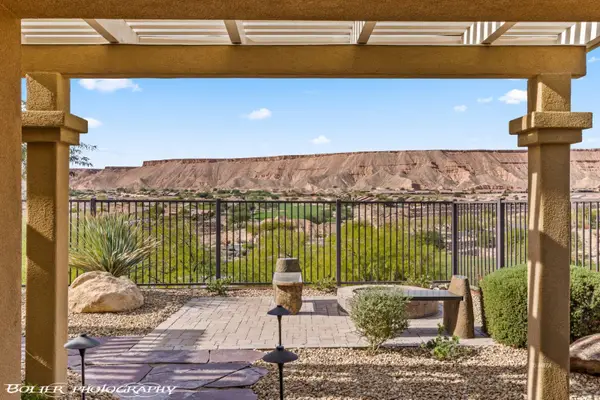 $459,000Active2 beds 2 baths1,676 sq. ft.
$459,000Active2 beds 2 baths1,676 sq. ft.1113 Split Rail Ave, Mesquite, NV 89034
MLS# 1127079Listed by: SUN CITY REALTY - New
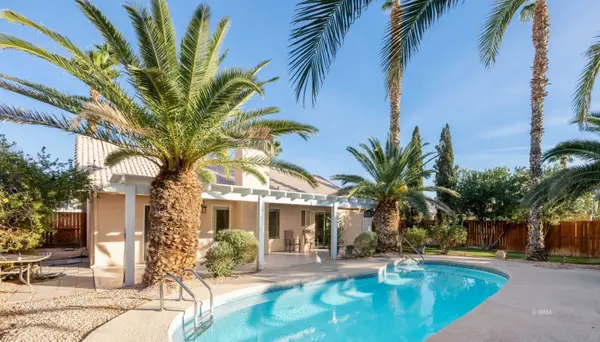 $375,000Active3 beds 2 baths1,333 sq. ft.
$375,000Active3 beds 2 baths1,333 sq. ft.183 Hawk St, Mesquite, NV 89027
MLS# 1127078Listed by: MESQUITE REALTY
