1480 Caramel Cliffs Trl, Mesquite, NV 89034
Local realty services provided by:ERA Brokers Consolidated
1480 Caramel Cliffs Trl,Mesquite, NV 89034
$647,500
- 2 Beds
- 2 Baths
- 2,010 sq. ft.
- Single family
- Active
Listed by: michelle hampsten
Office: sun city realty
MLS#:1126921
Source:NV_MREA
Price summary
- Price:$647,500
- Price per sq. ft.:$322.14
- Monthly HOA dues:$140
About this home
Located on the course. Experience the spectacular in this highly upgraded, light-filled 2,010 sq ft, 2-bed plus den, 2-bath retreat. Perched on an elevated view lot, enjoy sweeping views of the lush fairway and majestic virgin mountains from your living room, dining room, and main bedroom. The home boasts an upscale kitchen featuring gorgeous cabinetry, black granite counter tops, highly desired pull-out drawers and a nice sized pantry. Also included in the dining room, a custom dry bar with a built-in beverage cooler featuring gorgeous tile and cabinetry. The main suite feels like a private sanctuary with its large view windows, walk-in tiled shower, and walk-in closet. Custom features include 8' doors, tall baseboards, a den with double solid doors, and an upgraded tile shower in the guest bathroom. The extended paver patio runs the entire width of the home (even plumbed for a gas BBQ) perfect for outdoor living with spectacular views. Car enthusiasts and hobbyists will love the garage with a 6' extension, epoxy floor, and a separate storage/work space area. Extended patio w/ fully fenced backyard, and a paver driveway for extra curb appeal. Video: https://youtu.be/fc7aJwCV--0
Contact an agent
Home facts
- Year built:2024
- Listing ID #:1126921
- Added:43 day(s) ago
- Updated:November 15, 2025 at 06:42 PM
Rooms and interior
- Bedrooms:2
- Total bathrooms:2
- Full bathrooms:2
- Living area:2,010 sq. ft.
Heating and cooling
- Cooling:Central Air, Electric
- Heating:Furnace
Structure and exterior
- Roof:Tile
- Year built:2024
- Building area:2,010 sq. ft.
- Lot area:0.15 Acres
Utilities
- Water:Water Source: City/Municipal, Water: Potable/Drinking
- Sewer:Sewer: Hooked-up
Finances and disclosures
- Price:$647,500
- Price per sq. ft.:$322.14
- Tax amount:$5,180
New listings near 1480 Caramel Cliffs Trl
- New
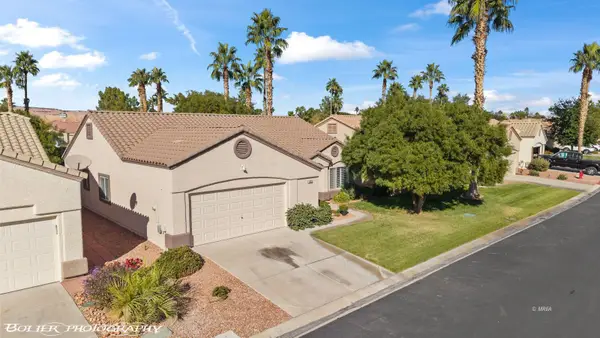 $449,000Active3 beds 2 baths1,914 sq. ft.
$449,000Active3 beds 2 baths1,914 sq. ft.1265 Quicksilver Way, Mesquite, NV 89027
MLS# 1127086Listed by: RE/MAX RIDGE REALTY - New
 Listed by ERA$560,000Active3 beds 3 baths1,995 sq. ft.
Listed by ERA$560,000Active3 beds 3 baths1,995 sq. ft.840 Glendale Rd, Mesquite, NV 89027
MLS# 1127085Listed by: ERA BROKERS CONSOLIDATED, INC. - New
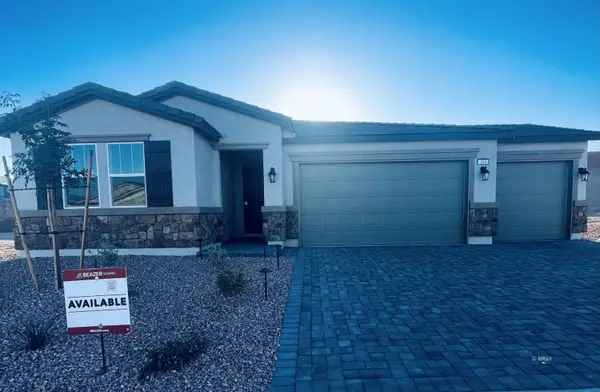 $499,990Active3 beds 2 baths1,769 sq. ft.
$499,990Active3 beds 2 baths1,769 sq. ft.540 Jefferson Ln, Mesquite, NV 89027
MLS# 1127084Listed by: REALTY ONE GROUP RIVERS EDGE - New
 $499,990Active3 beds 2 baths1,769 sq. ft.
$499,990Active3 beds 2 baths1,769 sq. ft.540 Jefferson Lane, Mesquite, NV 89027
MLS# 2735184Listed by: REALTY ONE GROUP, INC - New
 $439,900Active2 beds 2 baths1,778 sq. ft.
$439,900Active2 beds 2 baths1,778 sq. ft.442 Crystal Canyon Dr, Mesquite, NV 89027
MLS# 1127070Listed by: PREMIER PROPERTIES OF MESQUITE - New
 $230,000Active3 beds 2 baths1,408 sq. ft.
$230,000Active3 beds 2 baths1,408 sq. ft.373 Lisa Ln, Mesquite, NV 89027
MLS# 1127083Listed by: EXP REALTY  $395,000Pending3 beds 3 baths2,162 sq. ft.
$395,000Pending3 beds 3 baths2,162 sq. ft.559 Highland View Ct, Mesquite, NV 89027
MLS# 1127082Listed by: REALTY ONE GROUP RIVERS EDGE- New
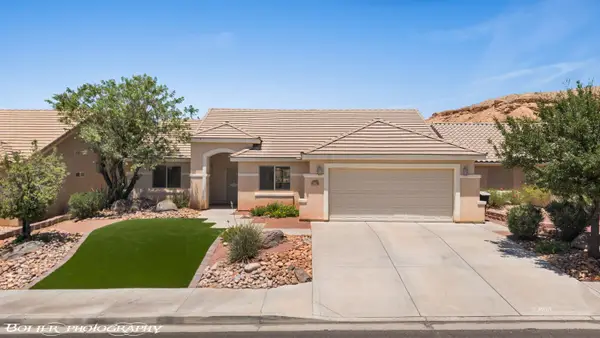 $379,900Active3 beds 2 baths1,574 sq. ft.
$379,900Active3 beds 2 baths1,574 sq. ft.871 Falcon Glenn Dr, Mesquite, NV 89027
MLS# 1127081Listed by: RE/MAX RIDGE REALTY - New
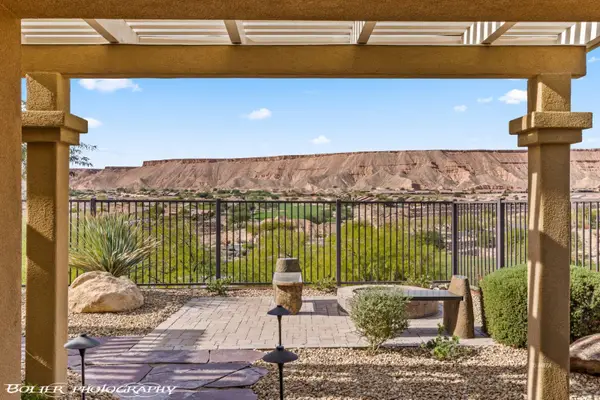 $459,000Active2 beds 2 baths1,676 sq. ft.
$459,000Active2 beds 2 baths1,676 sq. ft.1113 Split Rail Ave, Mesquite, NV 89034
MLS# 1127079Listed by: SUN CITY REALTY - New
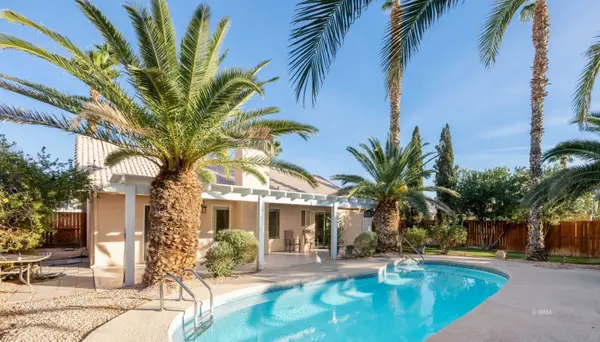 $375,000Active3 beds 2 baths1,333 sq. ft.
$375,000Active3 beds 2 baths1,333 sq. ft.183 Hawk St, Mesquite, NV 89027
MLS# 1127078Listed by: MESQUITE REALTY
