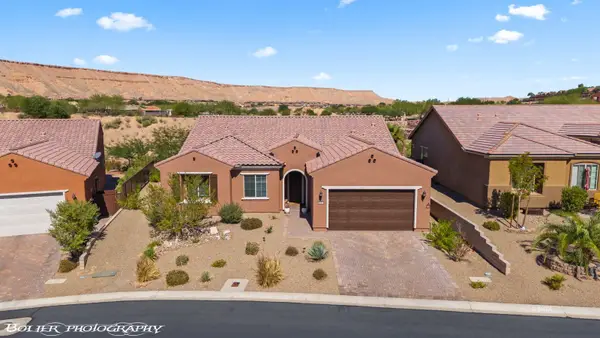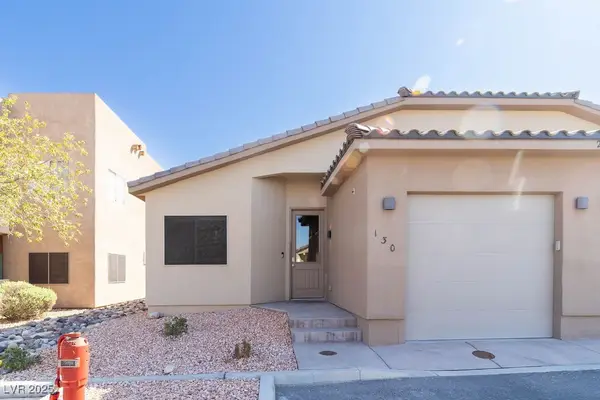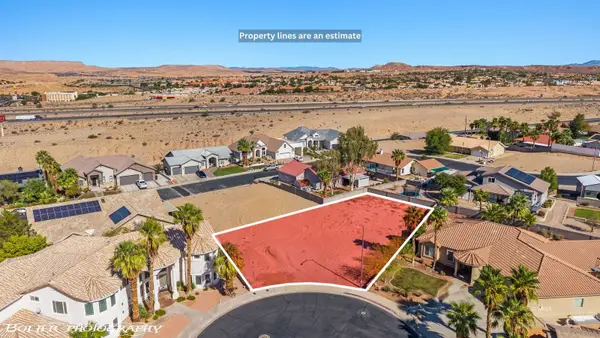1561 Campfire Lane, Mesquite, NV 89034
Local realty services provided by:ERA Brokers Consolidated
1561 Campfire Lane,Mesquite, NV 89034
$439,000
- 3 Beds
- 2 Baths
- 1,867 sq. ft.
- Single family
- Pending
Listed by:stephanie k. cannon
Office:re/max ridge realty
MLS#:1126434
Source:NV_MREA
Price summary
- Price:$439,000
- Price per sq. ft.:$235.14
- Monthly HOA dues:$140
About this home
Beautifully upgraded 3-bedroom, 2-bathroom home plus a versatile office/den, in Sun City Mesquite! Perfectly positioned on an oversized corner lot, this property delivers exceptional privacy, standout curb appeal, and plenty of room to relax or entertain outdoors. Step inside to discover fresh new paint throughout and brand-new laminate flooring in the bedrooms for a crisp, modern feel. Outside, a newly installed drip system keeps landscaping effortless and beautiful year-round. The spacious living area flows seamlessly into a modern kitchen, and the versatile office/den offers the ideal space for working from home, creative projects, or hosting guests. ASSUMABLE 2.5% VA Loan with $174K down " act fast! Opportunities like this don't last in Sun City. Enjoy world-class amenities: golf, community centers, pools, walking trails, and more " all in a vibrant 55+ community. This home is move-in ready and updated " schedule your showing today!
Contact an agent
Home facts
- Year built:2011
- Listing ID #:1126434
- Added:144 day(s) ago
- Updated:September 01, 2025 at 03:50 PM
Rooms and interior
- Bedrooms:3
- Total bathrooms:2
- Full bathrooms:2
- Living area:1,867 sq. ft.
Heating and cooling
- Cooling:Heat Pump
Structure and exterior
- Roof:Tile
- Year built:2011
- Building area:1,867 sq. ft.
- Lot area:0.23 Acres
Utilities
- Water:Water Source: Water Company
- Sewer:Sewer: Hooked-up
Finances and disclosures
- Price:$439,000
- Price per sq. ft.:$235.14
- Tax amount:$3,025
New listings near 1561 Campfire Lane
- New
 $625,000Active2 beds 2 baths2,098 sq. ft.
$625,000Active2 beds 2 baths2,098 sq. ft.1217 Dry Creek Bnd, Mesquite, NV 89034
MLS# 1126892Listed by: SUN CITY REALTY - New
 $429,000Active2 beds 3 baths1,518 sq. ft.
$429,000Active2 beds 3 baths1,518 sq. ft.1240 Blind Pew Ridge, Mesquite, NV 89027
MLS# 1126891Listed by: RE/MAX RIDGE REALTY - New
 $330,000Active2 beds 2 baths1,366 sq. ft.
$330,000Active2 beds 2 baths1,366 sq. ft.635 Del Lago, Mesquite, NV 89027
MLS# 1126890Listed by: ERA BROKERS CONSOLIDATED, INC. - New
 $489,000Active2 beds 3 baths1,828 sq. ft.
$489,000Active2 beds 3 baths1,828 sq. ft.1129 Calico Ridge, Mesquite, NV 89034
MLS# 1126888Listed by: EXP REALTY - New
 $419,000Active2 beds 2 baths1,419 sq. ft.
$419,000Active2 beds 2 baths1,419 sq. ft.1118 Crestline, Mesquite, NV 89034
MLS# 1126887Listed by: SUN CITY REALTY - New
 $435,000Active3 beds 3 baths1,997 sq. ft.
$435,000Active3 beds 3 baths1,997 sq. ft.600 Palos Verdes Dr, Mesquite, NV 89027
MLS# 1126721Listed by: SUNSHINE REALTY OF MESQUITE NEVADA - New
 $520,000Active2 beds 2 baths1,890 sq. ft.
$520,000Active2 beds 2 baths1,890 sq. ft.906 Majestic View, Mesquite, NV 89034
MLS# 1126886Listed by: KELLER WILLIAMS THE MARKET PLACE - New
 $318,900Active3 beds 2 baths1,533 sq. ft.
$318,900Active3 beds 2 baths1,533 sq. ft.260 Haley Way #130, Mesquite, NV 89027
MLS# 2721070Listed by: PREMIER PROPERTIES OF MESQUITE - New
 $489,000Active2 beds 2 baths1,637 sq. ft.
$489,000Active2 beds 2 baths1,637 sq. ft.1090 Flagstone Bnd, Mesquite, NV 89034
MLS# 1126885Listed by: SUN CITY REALTY  $135,000Pending0.26 Acres
$135,000Pending0.26 Acres431 Valley View Cir, Mesquite, NV 89027
MLS# 1126884Listed by: RE/MAX RIDGE REALTY
