414 Chalet Dr, Mesquite, NV 89027
Local realty services provided by:ERA Brokers Consolidated
414 Chalet Dr,Mesquite, NV 89027
$538,000
- 3 Beds
- 3 Baths
- 2,253 sq. ft.
- Single family
- Active
Listed by: lanae griffiths
Office: mesquite realty
MLS#:1126924
Source:NV_MREA
Price summary
- Price:$538,000
- Price per sq. ft.:$238.79
- Monthly HOA dues:$213
About this home
Beautiful 3 Bedroom + Den, 2.5 Bath Home in the Lovely Gated Highland Fairways 55+ Community! 2,253 sq ft plus a 3-car garage. Corner 0.32-acre lot in a cul-de-sac with fantastic curb appeal! Open entryway with vaulted ceilings leads to a large living room and spacious kitchen/dining area. The kitchen features granite countertops and backsplash, new stainless steel appliances (refrigerator, microwave, dishwasher), and ample cabinetry. The primary suite includes a remodeled bath with a stunning tiled walk-in shower, jetted garden tub surround, and large walk-in closet. The primary bedroom is located on one side of the home, separate from the other two bedrooms-allowing for a relaxing retreat. Bonus craft/sewing room. Oversized laundry room with utility sink-washer and dryer included. Additional features: great storage, ceiling fans, plantation shutters on several windows, two patios, a huge backyard with room for a pool, rain gutters, and a garbage can enclosure. Ownership includes access to the Mesquite Vistas Sports Center with fitness center, pool & hot tub, pickleball and tennis courts, basketball courts, and more. This is one home you won't want to miss!
Contact an agent
Home facts
- Year built:2002
- Listing ID #:1126924
- Added:43 day(s) ago
- Updated:November 15, 2025 at 06:42 PM
Rooms and interior
- Bedrooms:3
- Total bathrooms:3
- Full bathrooms:2
- Half bathrooms:1
- Living area:2,253 sq. ft.
Heating and cooling
- Cooling:Central Air, Electric, Heat Pump
- Heating:Electric, Heat Pump
Structure and exterior
- Roof:Tile
- Year built:2002
- Building area:2,253 sq. ft.
- Lot area:0.32 Acres
Utilities
- Water:Water Source: Water Company
- Sewer:Sewer: Hooked-up
Finances and disclosures
- Price:$538,000
- Price per sq. ft.:$238.79
- Tax amount:$2,815
New listings near 414 Chalet Dr
- New
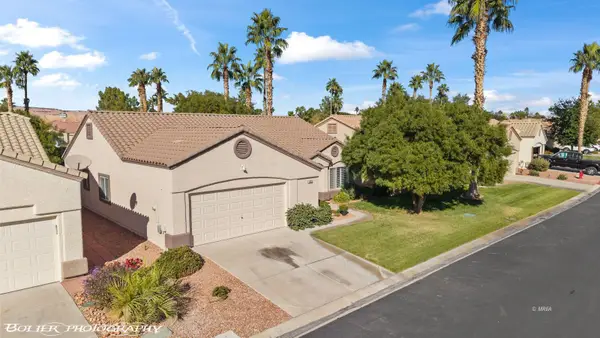 $449,000Active3 beds 2 baths1,914 sq. ft.
$449,000Active3 beds 2 baths1,914 sq. ft.1265 Quicksilver Way, Mesquite, NV 89027
MLS# 1127086Listed by: RE/MAX RIDGE REALTY - New
 Listed by ERA$560,000Active3 beds 3 baths1,995 sq. ft.
Listed by ERA$560,000Active3 beds 3 baths1,995 sq. ft.840 Glendale Rd, Mesquite, NV 89027
MLS# 1127085Listed by: ERA BROKERS CONSOLIDATED, INC. - New
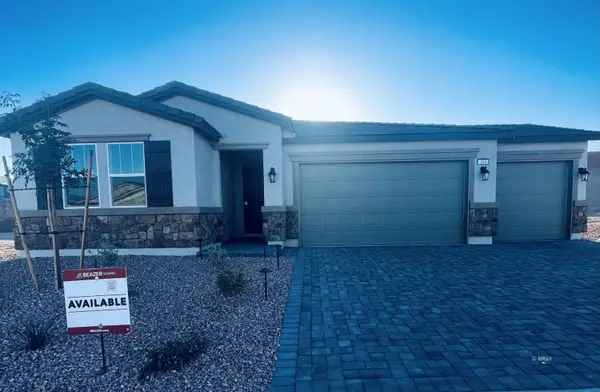 $499,990Active3 beds 2 baths1,769 sq. ft.
$499,990Active3 beds 2 baths1,769 sq. ft.540 Jefferson Ln, Mesquite, NV 89027
MLS# 1127084Listed by: REALTY ONE GROUP RIVERS EDGE - New
 $499,990Active3 beds 2 baths1,769 sq. ft.
$499,990Active3 beds 2 baths1,769 sq. ft.540 Jefferson Lane, Mesquite, NV 89027
MLS# 2735184Listed by: REALTY ONE GROUP, INC - New
 $439,900Active2 beds 2 baths1,778 sq. ft.
$439,900Active2 beds 2 baths1,778 sq. ft.442 Crystal Canyon Dr, Mesquite, NV 89027
MLS# 1127070Listed by: PREMIER PROPERTIES OF MESQUITE - New
 $230,000Active3 beds 2 baths1,408 sq. ft.
$230,000Active3 beds 2 baths1,408 sq. ft.373 Lisa Ln, Mesquite, NV 89027
MLS# 1127083Listed by: EXP REALTY  $395,000Pending3 beds 3 baths2,162 sq. ft.
$395,000Pending3 beds 3 baths2,162 sq. ft.559 Highland View Ct, Mesquite, NV 89027
MLS# 1127082Listed by: REALTY ONE GROUP RIVERS EDGE- New
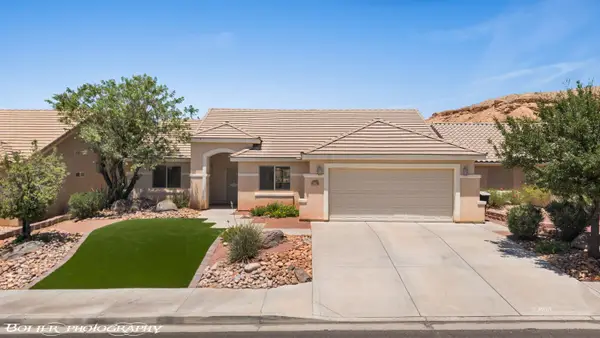 $379,900Active3 beds 2 baths1,574 sq. ft.
$379,900Active3 beds 2 baths1,574 sq. ft.871 Falcon Glenn Dr, Mesquite, NV 89027
MLS# 1127081Listed by: RE/MAX RIDGE REALTY - New
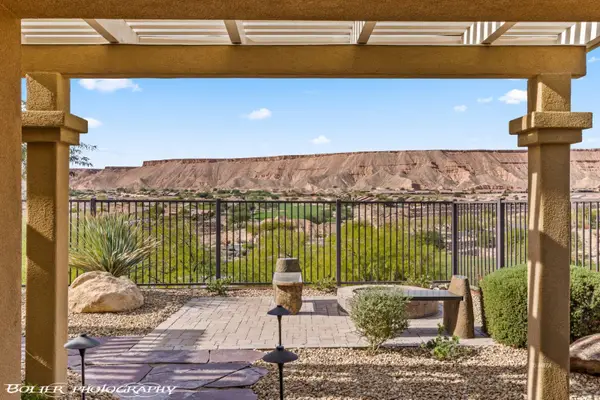 $459,000Active2 beds 2 baths1,676 sq. ft.
$459,000Active2 beds 2 baths1,676 sq. ft.1113 Split Rail Ave, Mesquite, NV 89034
MLS# 1127079Listed by: SUN CITY REALTY - New
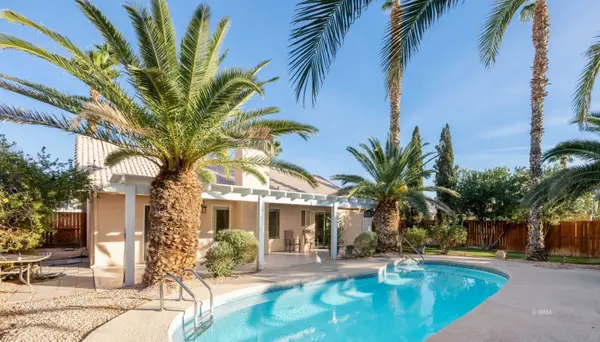 $375,000Active3 beds 2 baths1,333 sq. ft.
$375,000Active3 beds 2 baths1,333 sq. ft.183 Hawk St, Mesquite, NV 89027
MLS# 1127078Listed by: MESQUITE REALTY
