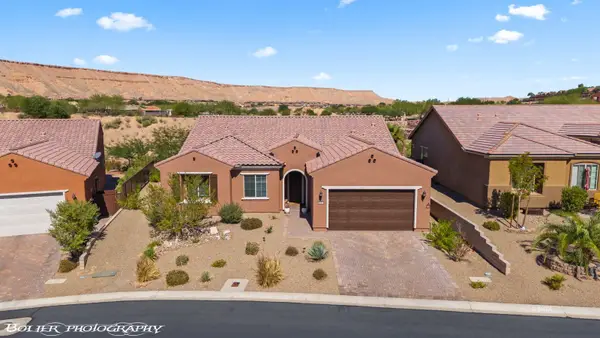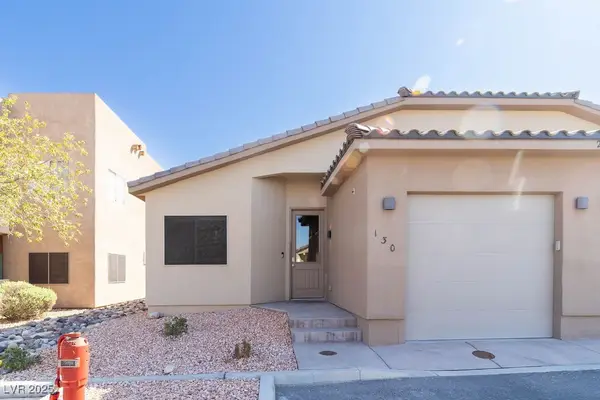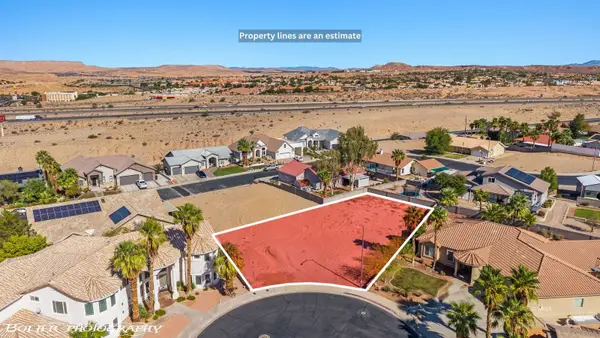416 Ravine Ln, Mesquite, NV 89027
Local realty services provided by:ERA Brokers Consolidated
416 Ravine Ln,Mesquite, NV 89027
$455,000
- 2 Beds
- 2 Baths
- 1,754 sq. ft.
- Single family
- Active
Listed by:harley st.germain
Office:re/max ridge realty
MLS#:1126697
Source:NV_MREA
Price summary
- Price:$455,000
- Price per sq. ft.:$259.41
- Monthly HOA dues:$100
About this home
This home in the Falcon Glenn subdivision has been beautifully updated and has a lot of great features. It offers 1,754 square feet with 2 large on suite bedrooms with adjoining bathrooms and walk-in closets. The main bathroom has a low threshold tile entry shower and the 2nd bathroom offers a newly installed jetted tub. There is an open concept floor plan for the living, dining and kitchen areas and enough room for a desk and office area. Quartz countertops add a modern touch as well as laminate wood plank flooring and tile throughout the home. The kitchen appliances were installed in 2019 and washer and dryer in 2024, which are included. The 28 foot garage provides excellent storage or space for longer vehicles. The backyard is private and shaded, and features a covered patio perfect for outdoor relaxation. Included is a two year old 4 person Sundance spa. The house has been recently painted inside and out with new windows and doors installed. Additional upgrades include a water softener (2019), water heater (2022), and HVAC system (2024). HOA maintains front yard landscaping for easy, low-maintenance living.
Contact an agent
Home facts
- Year built:2010
- Listing ID #:1126697
- Added:61 day(s) ago
- Updated:September 08, 2025 at 06:08 AM
Rooms and interior
- Bedrooms:2
- Total bathrooms:2
- Full bathrooms:1
- Living area:1,754 sq. ft.
Heating and cooling
- Cooling:Central Air
- Heating:Forced Air/Central
Structure and exterior
- Roof:Tile
- Year built:2010
- Building area:1,754 sq. ft.
- Lot area:0.16 Acres
Utilities
- Water:Water Source: City/Municipal
- Sewer:Sewer: Hooked-up
Finances and disclosures
- Price:$455,000
- Price per sq. ft.:$259.41
- Tax amount:$3,022
New listings near 416 Ravine Ln
- New
 $625,000Active2 beds 2 baths2,098 sq. ft.
$625,000Active2 beds 2 baths2,098 sq. ft.1217 Dry Creek Bnd, Mesquite, NV 89034
MLS# 1126892Listed by: SUN CITY REALTY - New
 $429,000Active2 beds 3 baths1,518 sq. ft.
$429,000Active2 beds 3 baths1,518 sq. ft.1240 Blind Pew Ridge, Mesquite, NV 89027
MLS# 1126891Listed by: RE/MAX RIDGE REALTY - New
 $330,000Active2 beds 2 baths1,366 sq. ft.
$330,000Active2 beds 2 baths1,366 sq. ft.635 Del Lago, Mesquite, NV 89027
MLS# 1126890Listed by: ERA BROKERS CONSOLIDATED, INC. - New
 $489,000Active2 beds 3 baths1,828 sq. ft.
$489,000Active2 beds 3 baths1,828 sq. ft.1129 Calico Ridge, Mesquite, NV 89034
MLS# 1126888Listed by: EXP REALTY - New
 $419,000Active2 beds 2 baths1,419 sq. ft.
$419,000Active2 beds 2 baths1,419 sq. ft.1118 Crestline, Mesquite, NV 89034
MLS# 1126887Listed by: SUN CITY REALTY - New
 $435,000Active3 beds 3 baths1,997 sq. ft.
$435,000Active3 beds 3 baths1,997 sq. ft.600 Palos Verdes Dr, Mesquite, NV 89027
MLS# 1126721Listed by: SUNSHINE REALTY OF MESQUITE NEVADA - New
 $520,000Active2 beds 2 baths1,890 sq. ft.
$520,000Active2 beds 2 baths1,890 sq. ft.906 Majestic View, Mesquite, NV 89034
MLS# 1126886Listed by: KELLER WILLIAMS THE MARKET PLACE - New
 $318,900Active3 beds 2 baths1,533 sq. ft.
$318,900Active3 beds 2 baths1,533 sq. ft.260 Haley Way #130, Mesquite, NV 89027
MLS# 2721070Listed by: PREMIER PROPERTIES OF MESQUITE - New
 $489,000Active2 beds 2 baths1,637 sq. ft.
$489,000Active2 beds 2 baths1,637 sq. ft.1090 Flagstone Bnd, Mesquite, NV 89034
MLS# 1126885Listed by: SUN CITY REALTY  $135,000Pending0.26 Acres
$135,000Pending0.26 Acres431 Valley View Cir, Mesquite, NV 89027
MLS# 1126884Listed by: RE/MAX RIDGE REALTY
