470 Turtle Back Road #11D (1, Mesquite, NV 89027
Local realty services provided by:ERA Brokers Consolidated
470 Turtle Back Road #11D (1,Mesquite, NV 89027
$221,000
- 2 Beds
- 2 Baths
- 1,288 sq. ft.
- Condominium
- Active
Listed by:
- Kerry Johnson(435) 669 - 9818ERA Brokers Consolidated
MLS#:1126643
Source:NV_MREA
Price summary
- Price:$221,000
- Price per sq. ft.:$171.58
- Monthly HOA dues:$408
About this home
THIS CONDO IS A SHOWPLACE! UPGRADED THROUGHOUT AND BOASTS UNOBSTRUCTED VIEWS OF MESQUITE AND THE MOUNTAINS! Newer wood flooring blends into the kitchen tile floors. Newer paint and newer lighting also add to a bright, fresh look. And you'll love the granite countertops and newer, tall cabinetry added to provide ample space for all of your kitchen wares. 2 Large bedrooms provide plenty of space to relax and unwind. A back patio off the primary bedrrom also provides privacy to kick back and enjoy reading a good book. HOA dues include access to the Mesquite Vistas Sports Complex featuring a large swimming pool, jacuzzi tub, pickleball, tennis, basketball, volleyball, exercise equipment, and a conference room for those large family gatherings. Just minutes to stores, resstaurants, parks, casinos, golf courses and a short day drive to state and national parks, all that Vegas provides, and world-class theater productions. Sellers cannot move until October 15th but would like to rent back until then. Preescrow is opened with Magnus Title Agency.
Contact an agent
Home facts
- Year built:2006
- Listing ID #:1126643
- Added:95 day(s) ago
- Updated:September 12, 2025 at 05:51 PM
Rooms and interior
- Bedrooms:2
- Total bathrooms:2
- Full bathrooms:2
- Living area:1,288 sq. ft.
Heating and cooling
- Cooling:Central Air, Electric, Heat Pump, Roof Unit
- Heating:Forced Air/Central, Heat Pump
Structure and exterior
- Roof:Tile
- Year built:2006
- Building area:1,288 sq. ft.
Utilities
- Water:City/Municipal
- Sewer:Sewer: Hooked-up
Finances and disclosures
- Price:$221,000
- Price per sq. ft.:$171.58
- Tax amount:$764
New listings near 470 Turtle Back Road #11D (1
- New
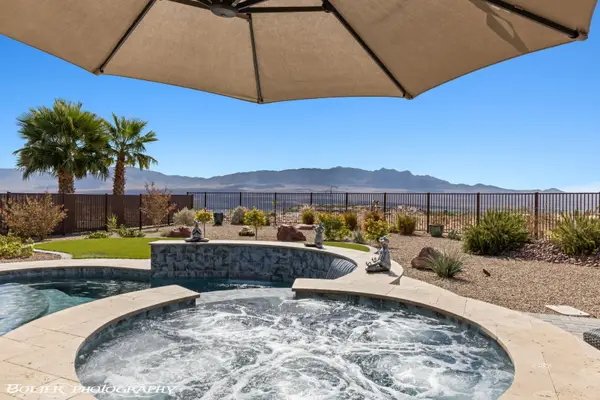 $879,000Active2 beds 3 baths2,456 sq. ft.
$879,000Active2 beds 3 baths2,456 sq. ft.917 Majestic Vw, Mesquite, NV 89034
MLS# 1126991Listed by: SUN CITY REALTY - New
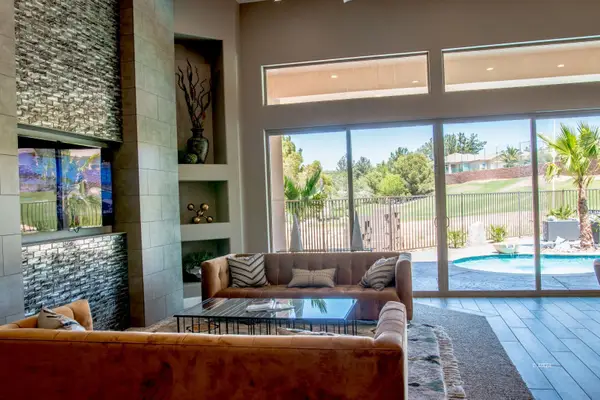 $957,900Active3 beds 3 baths2,853 sq. ft.
$957,900Active3 beds 3 baths2,853 sq. ft.548 Golden Eagle Way, Mesquite, NV 89027
MLS# 1126990Listed by: PREMIER PROPERTIES OF MESQUITE - New
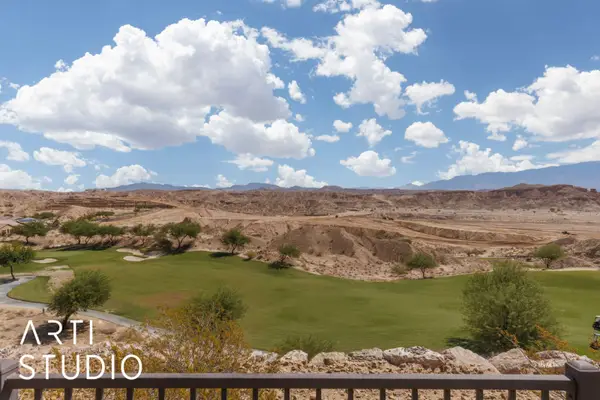 $739,500Active3 beds 3 baths2,565 sq. ft.
$739,500Active3 beds 3 baths2,565 sq. ft.1322 Serenity Ridge Ct, Mesquite, NV 89034
MLS# 1126989Listed by: SUN CITY REALTY - New
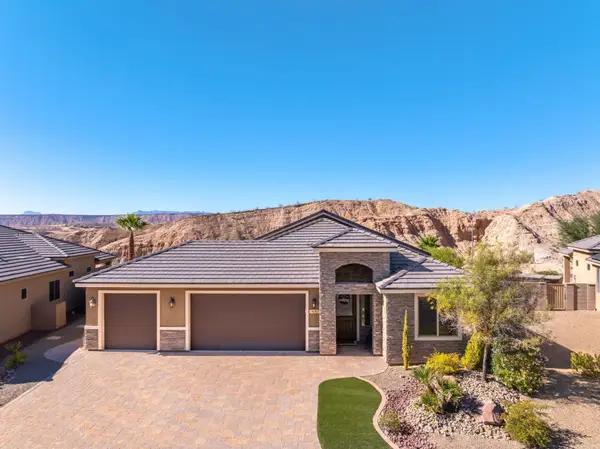 $695,000Active3 beds 3 baths1,941 sq. ft.
$695,000Active3 beds 3 baths1,941 sq. ft.49 Dancing Sky Trail, Mesquite, NV 89027
MLS# 1126988Listed by: RE/MAX RIDGE REALTY - New
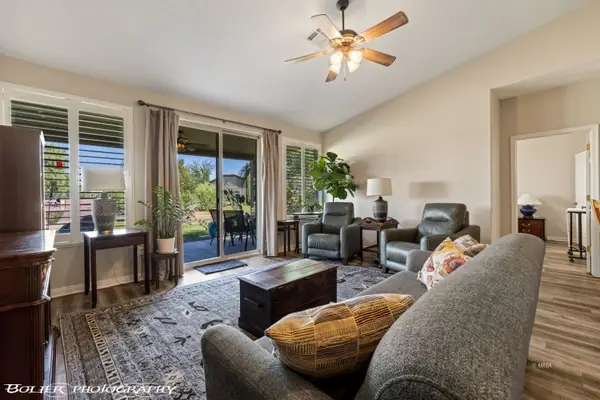 $379,000Active3 beds 2 baths1,690 sq. ft.
$379,000Active3 beds 2 baths1,690 sq. ft.634 Hagen Alley, Mesquite, NV 89027
MLS# 1126987Listed by: PREMIER PROPERTIES OF MESQUITE - New
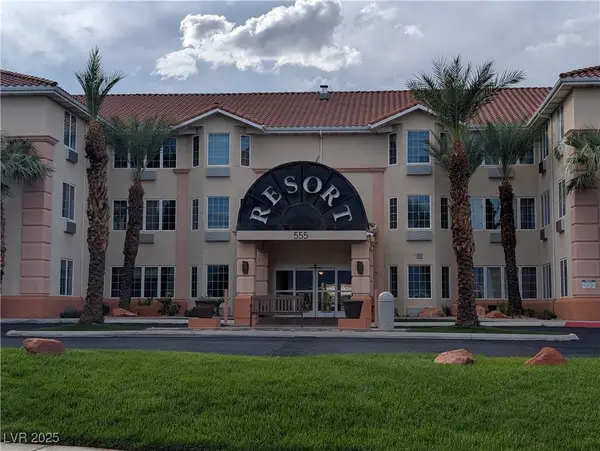 $145,000Active1 beds 1 baths581 sq. ft.
$145,000Active1 beds 1 baths581 sq. ft.555 Highland Drive #330, Mesquite, NV 89027
MLS# 2727301Listed by: ALL VEGAS VALLEY REALTY - New
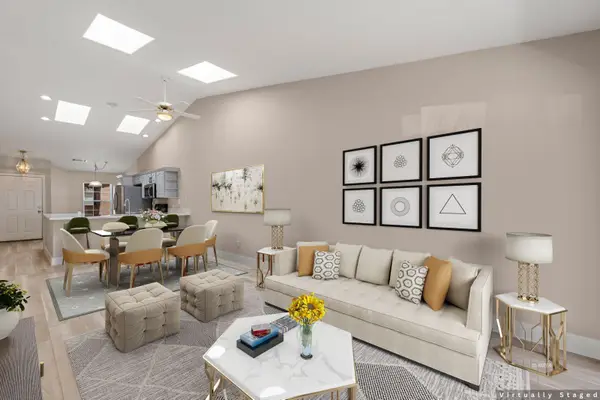 Listed by ERA$244,999Active2 beds 2 baths1,078 sq. ft.
Listed by ERA$244,999Active2 beds 2 baths1,078 sq. ft.704 Appletree Ln, Mesquite, NV 89027
MLS# 1126986Listed by: ERA BROKERS CONSOLIDATED, INC. - New
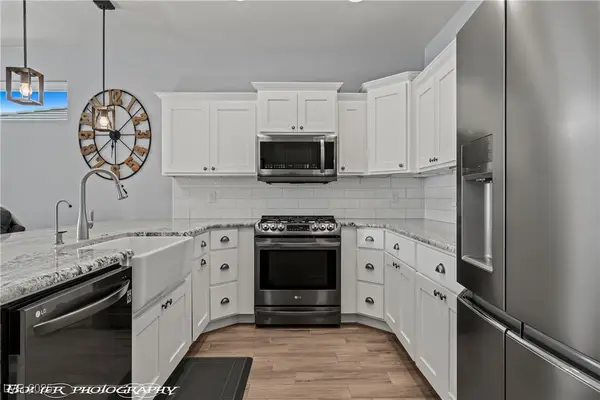 $699,000Active3 beds 3 baths2,173 sq. ft.
$699,000Active3 beds 3 baths2,173 sq. ft.60 Dancing Sky Trail, Mesquite, NV 89027
MLS# 2727137Listed by: RE/MAX RIDGE REALTY - New
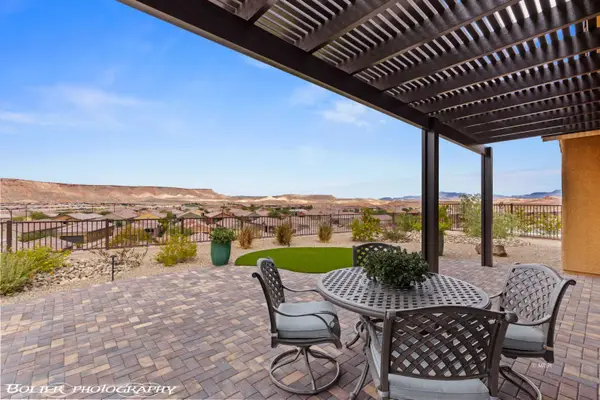 $538,500Active2 beds 3 baths1,828 sq. ft.
$538,500Active2 beds 3 baths1,828 sq. ft.1073 Flagstone Bnd, Mesquite, NV 89034
MLS# 1126981Listed by: RE/MAX RIDGE REALTY - New
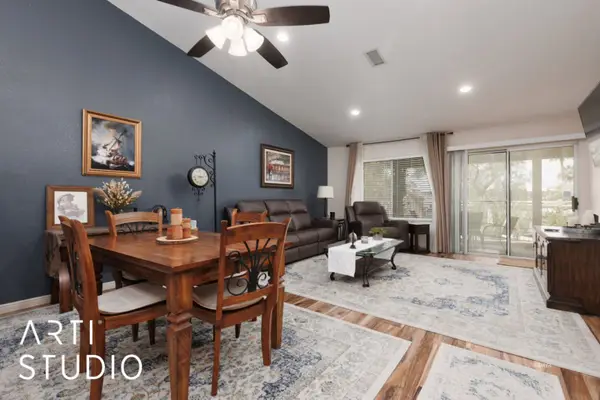 Listed by ERA$250,000Active2 beds 2 baths1,180 sq. ft.
Listed by ERA$250,000Active2 beds 2 baths1,180 sq. ft.659 Mesa View, Mesquite, NV 89027
MLS# 1126980Listed by: ERA BROKERS CONSOLIDATED, INC.
