516 Hamilton Ln, Mesquite, NV 89027
Local realty services provided by:ERA Brokers Consolidated

516 Hamilton Ln,Mesquite, NV 89027
$434,465
- 3 Beds
- 2 Baths
- 1,769 sq. ft.
- Single family
- Pending
Listed by:ty decoto
Office:realty one group rivers edge
MLS#:1126443
Source:NV_MREA
Price summary
- Price:$434,465
- Price per sq. ft.:$245.6
- Monthly HOA dues:$107
About this home
Welcome to this beautifully upgraded 3 BR, 2 BA single-story home in the desirable 55+ Ridgemont community of Mesquite, NV. Situated on a spacious corner lot, this 1,769 sq ft home features rich hardwood laminate flooring, upgraded cabinets, modern hardware, and a sleek tile backsplash. The open-concept layout offers a bright, inviting space perfect for entertaining or relaxing. The kitchen provides ample storage and stylish finishes, while the living and dining areas are filled with natural light. The primary suite is a tranquil retreat with an en-suite bath, and two additional rooms offer space for guests, hobbies, or a home office. Enjoy the outdoors on the covered patio with paver flooring-ideal for taking in the desert landscape. With a two-car garage, low-maintenance landscaping, and a prime location close to golf, shopping, and dining, this move-in-ready gem offers the best of 55+ living in a quiet, established neighborhood.
Contact an agent
Home facts
- Year built:2024
- Listing Id #:1126443
- Added:97 day(s) ago
- Updated:July 01, 2025 at 07:53 AM
Rooms and interior
- Bedrooms:3
- Total bathrooms:2
- Full bathrooms:2
- Living area:1,769 sq. ft.
Heating and cooling
- Cooling:Electric, Heat Pump
- Heating:Electric
Structure and exterior
- Roof:Tile
- Year built:2024
- Building area:1,769 sq. ft.
- Lot area:0.17 Acres
Utilities
- Water:Water Source: City/Municipal
- Sewer:Sewer: Hooked-up
Finances and disclosures
- Price:$434,465
- Price per sq. ft.:$245.6
- Tax amount:$4,000
New listings near 516 Hamilton Ln
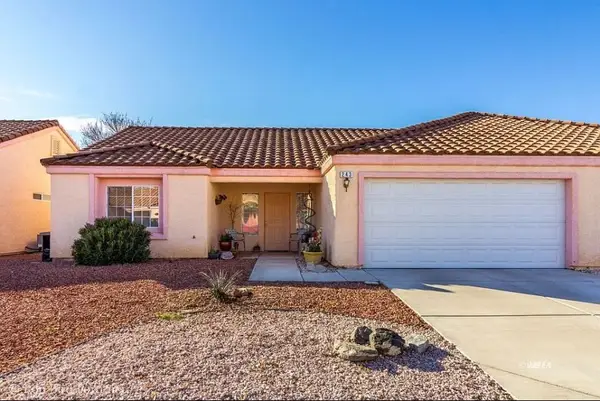 $269,900Pending2 beds 2 baths1,126 sq. ft.
$269,900Pending2 beds 2 baths1,126 sq. ft.243 Muscat Dr, Mesquite, NV 89027
MLS# 1126777Listed by: EXP REALTY- New
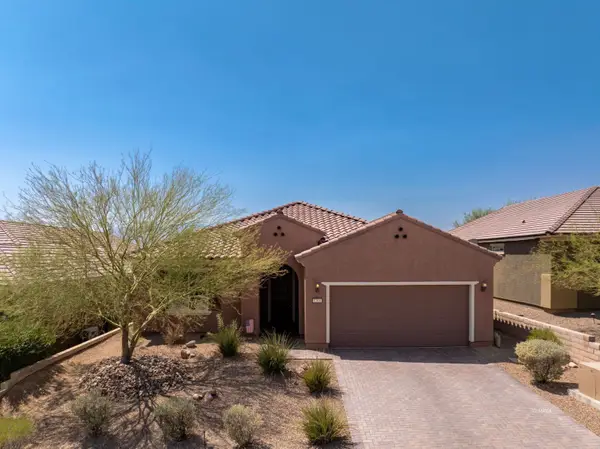 $459,000Active2 beds 2 baths1,637 sq. ft.
$459,000Active2 beds 2 baths1,637 sq. ft.1368 Water Lily Ln, Mesquite, NV 89034
MLS# 1126776Listed by: MESQUITE REALTY 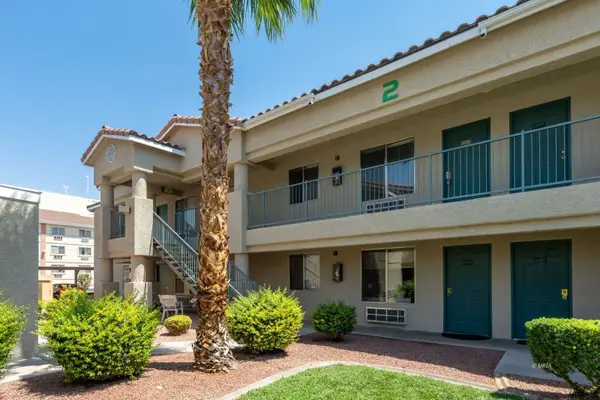 $129,900Pending1 beds 1 baths445 sq. ft.
$129,900Pending1 beds 1 baths445 sq. ft.100 Pulsipher #2205, Mesquite, NV 89027
MLS# 1126775Listed by: MESQUITE REALTY- New
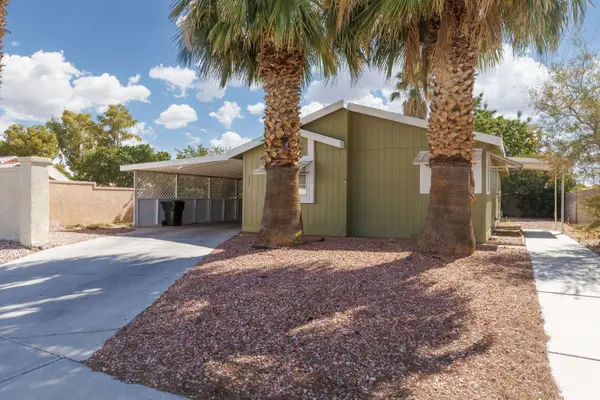 Listed by ERA$285,000Active2 beds 2 baths968 sq. ft.
Listed by ERA$285,000Active2 beds 2 baths968 sq. ft.202 Partridge Ln, Mesquite, NV 89027
MLS# 1126773Listed by: ERA BROKERS CONSOLIDATED, INC. - New
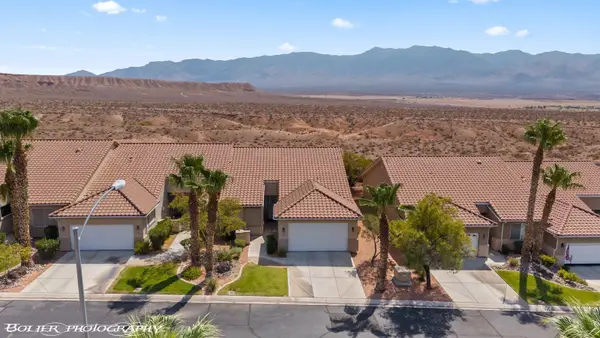 $359,900Active3 beds 2 baths1,594 sq. ft.
$359,900Active3 beds 2 baths1,594 sq. ft.1178 Mohave Dr, Mesquite, NV 89027
MLS# 1126772Listed by: REALTY ONE GROUP RIVERS EDGE - New
 $244,999Active2 beds 2 baths1,078 sq. ft.
$244,999Active2 beds 2 baths1,078 sq. ft.704 Appletree Lane, Mesquite, NV 89027
MLS# 2710318Listed by: VICE REALTY - New
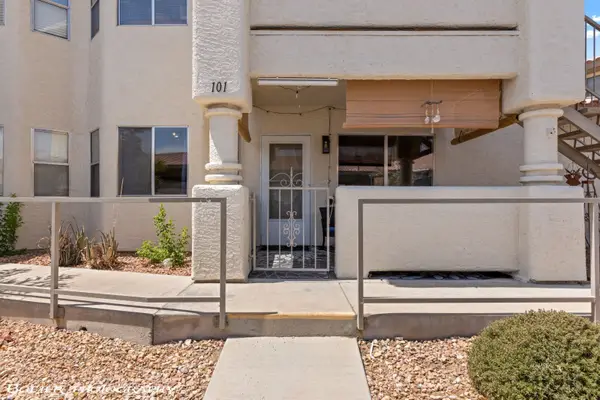 $204,900Active2 beds 2 baths1,192 sq. ft.
$204,900Active2 beds 2 baths1,192 sq. ft.467 Mesa Blvd #101, Mesquite, NV 89027
MLS# 1126771Listed by: RE/MAX RIDGE REALTY - New
 $450,000Active2 beds 2 baths1,663 sq. ft.
$450,000Active2 beds 2 baths1,663 sq. ft.756 Bridle Path Ln, Mesquite, NV 89027
MLS# 1126769Listed by: RE/MAX RIDGE REALTY - New
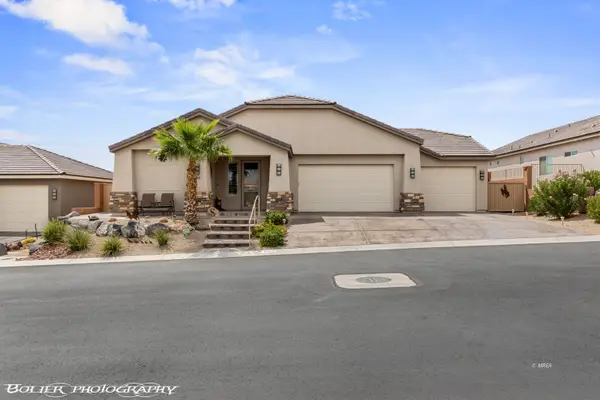 $539,000Active3 beds 2 baths2,111 sq. ft.
$539,000Active3 beds 2 baths2,111 sq. ft.550 Gypsum Ln, Mesquite, NV 89027
MLS# 1126770Listed by: RE/MAX RIDGE REALTY - New
 Listed by ERA$349,000Active3 beds 3 baths1,465 sq. ft.
Listed by ERA$349,000Active3 beds 3 baths1,465 sq. ft.720 Hardy Way #16, Mesquite, NV 89027
MLS# 1126757Listed by: ERA BROKERS CONSOLIDATED, INC.

