517 W Mesquite Blvd #2112, Mesquite, NV 89027
Local realty services provided by:ERA Brokers Consolidated
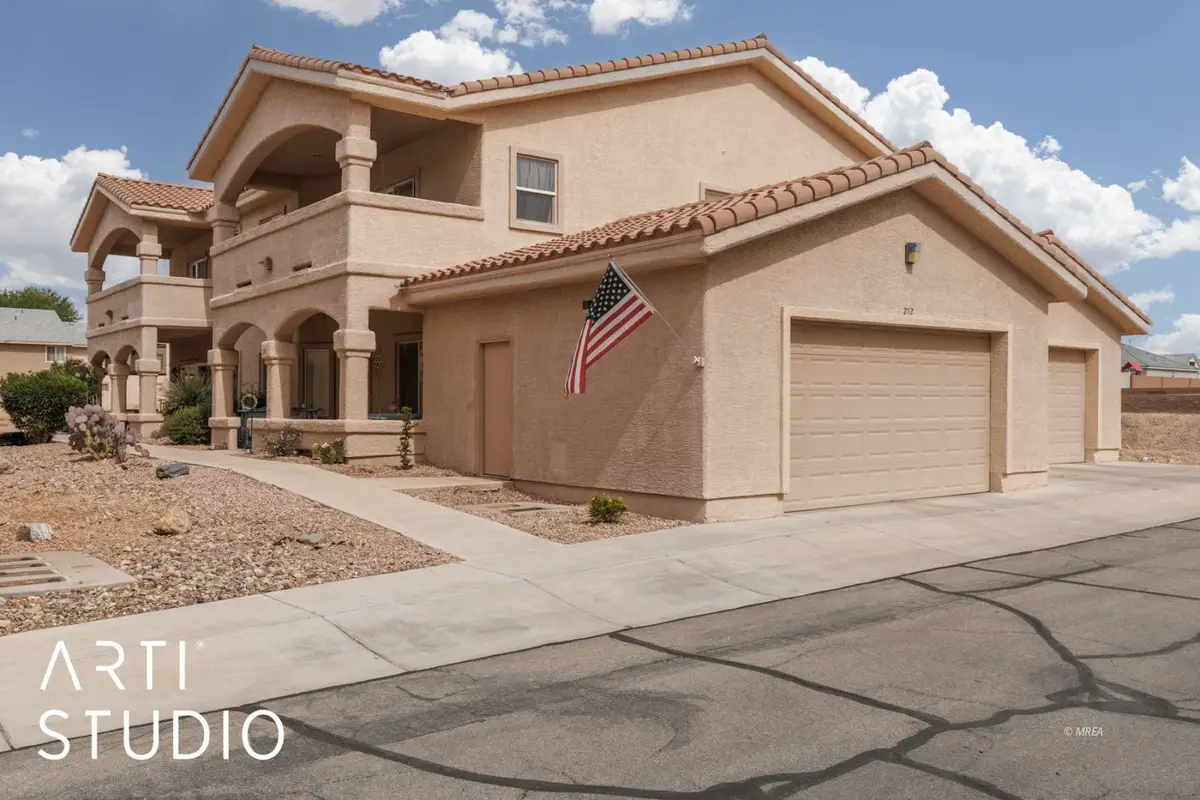
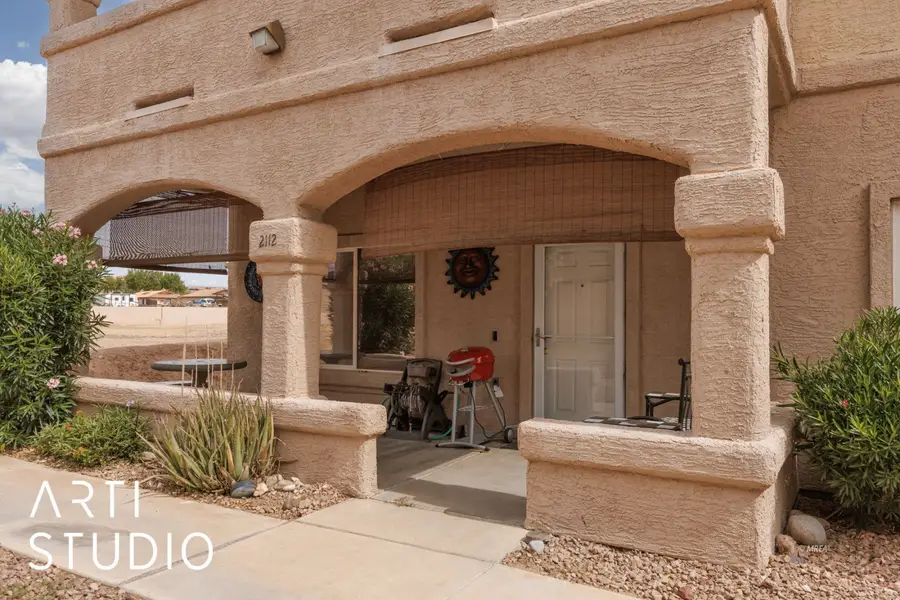
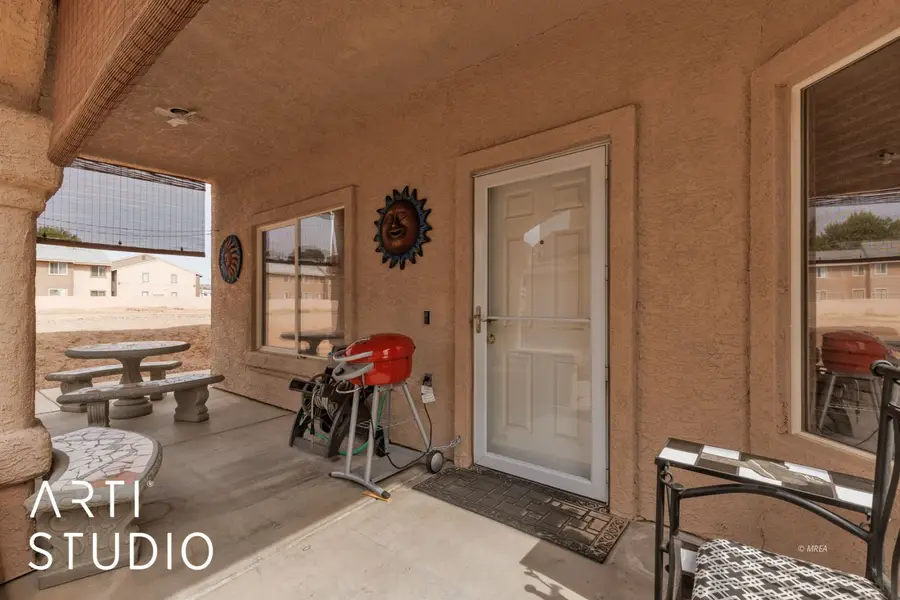
517 W Mesquite Blvd #2112,Mesquite, NV 89027
$400,000
- 4 Beds
- 4 Baths
- 2,738 sq. ft.
- Condominium
- Pending
Listed by:
- alexander gutierrezera brokers consolidated, inc.
MLS#:1126513
Source:NV_MREA
Price summary
- Price:$400,000
- Price per sq. ft.:$146.09
- Monthly HOA dues:$303
About this home
Welcome to Sandstone Condominiums, a gated and beautifully maintained community in the heart of Mesquite-just minutes from premier golf, shopping, and local parks. This spacious 2,738 sq ft townhome offers 4 bedrooms, 3.5 bathrooms, and an oversized 2-car garage with built-in cabinetry. All kitchen and laundry appliances remain at no extra cost, and the home is partially fully furnished. The upgraded kitchen includes Corian countertops, stainless steel appliances, a flat cooktop, reverse osmosis system, and a walk-in pantry. Dual primary suites-one on each level-feature walk-in closets, step-in showers, and dual vanities; the upstairs suite includes a deep, jetted tub. A private kitchenette is also located upstairs, ideal for added convenience. Additional highlights include an indoor elevator, laminate hardwood flooring, 16-inch tile in wet areas, solar-tinted windows, a large craft room with utility sink, new blinds throughout, all-new faucets, eight new ceiling fans, and new recessed lighting. Two covered outdoor spaces offer relaxing retreats. HOA amenities include a pool, spa, clubhouse, cable TV, and full yard maintenance. Come look for yourself.. Do not miss out!
Contact an agent
Home facts
- Year built:2005
- Listing Id #:1126513
- Added:73 day(s) ago
- Updated:August 04, 2025 at 06:55 PM
Rooms and interior
- Bedrooms:4
- Total bathrooms:4
- Full bathrooms:3
- Half bathrooms:1
- Living area:2,738 sq. ft.
Heating and cooling
- Cooling:Electric
- Heating:Electric
Structure and exterior
- Roof:Tile
- Year built:2005
- Building area:2,738 sq. ft.
Utilities
- Water:Water Source: City/Municipal
- Sewer:Sewer: Hooked-up
Finances and disclosures
- Price:$400,000
- Price per sq. ft.:$146.09
- Tax amount:$2,238
New listings near 517 W Mesquite Blvd #2112
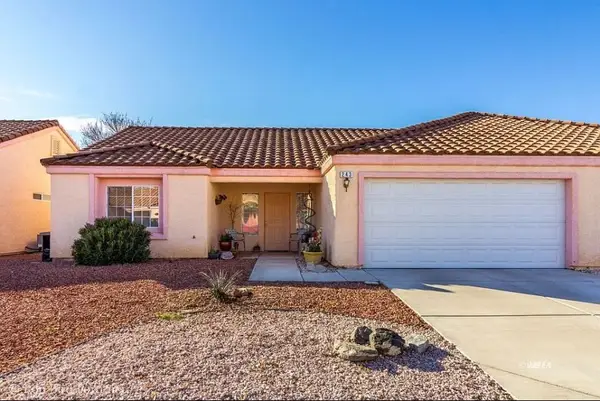 $269,900Pending2 beds 2 baths1,126 sq. ft.
$269,900Pending2 beds 2 baths1,126 sq. ft.243 Muscat Dr, Mesquite, NV 89027
MLS# 1126777Listed by: EXP REALTY- New
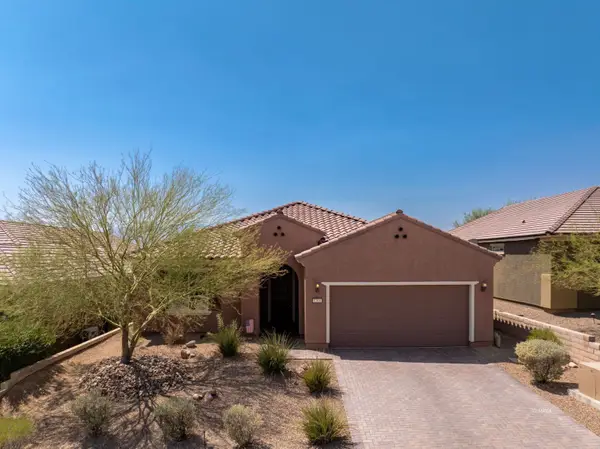 $459,000Active2 beds 2 baths1,637 sq. ft.
$459,000Active2 beds 2 baths1,637 sq. ft.1368 Water Lily Ln, Mesquite, NV 89034
MLS# 1126776Listed by: MESQUITE REALTY 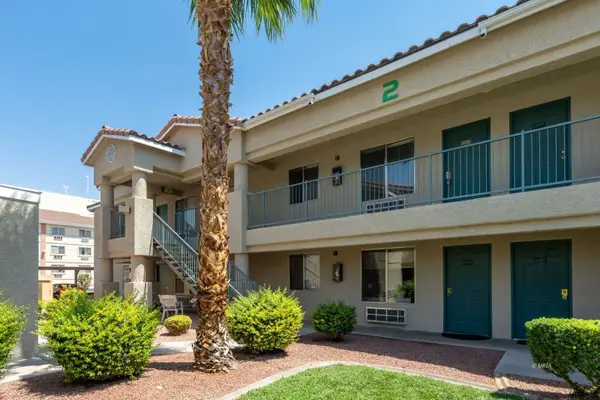 $129,900Pending1 beds 1 baths445 sq. ft.
$129,900Pending1 beds 1 baths445 sq. ft.100 Pulsipher #2205, Mesquite, NV 89027
MLS# 1126775Listed by: MESQUITE REALTY- New
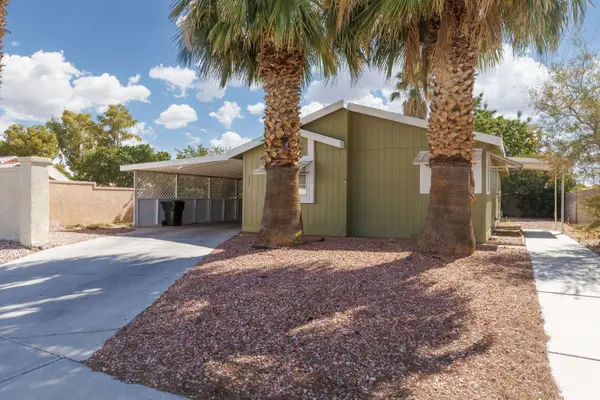 Listed by ERA$285,000Active2 beds 2 baths968 sq. ft.
Listed by ERA$285,000Active2 beds 2 baths968 sq. ft.202 Partridge Ln, Mesquite, NV 89027
MLS# 1126773Listed by: ERA BROKERS CONSOLIDATED, INC. - New
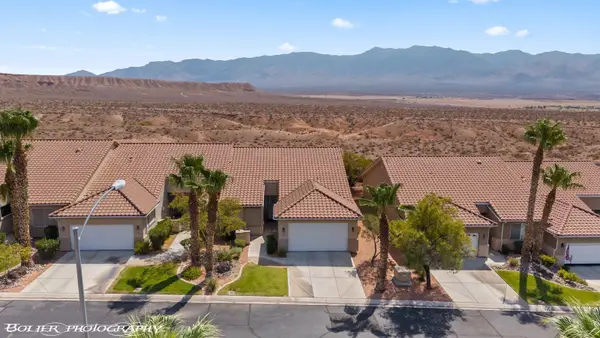 $359,900Active3 beds 2 baths1,594 sq. ft.
$359,900Active3 beds 2 baths1,594 sq. ft.1178 Mohave Dr, Mesquite, NV 89027
MLS# 1126772Listed by: REALTY ONE GROUP RIVERS EDGE - New
 $244,999Active2 beds 2 baths1,078 sq. ft.
$244,999Active2 beds 2 baths1,078 sq. ft.704 Appletree Lane, Mesquite, NV 89027
MLS# 2710318Listed by: VICE REALTY - New
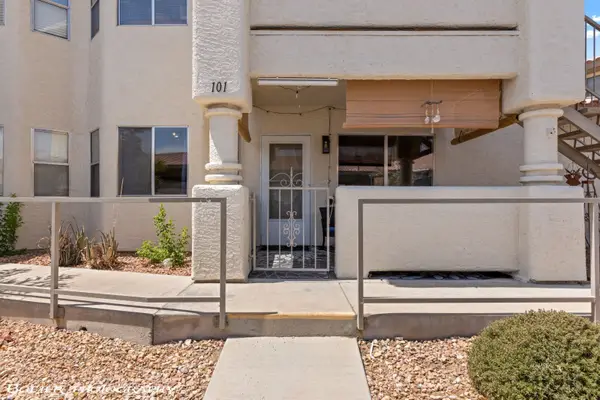 $204,900Active2 beds 2 baths1,192 sq. ft.
$204,900Active2 beds 2 baths1,192 sq. ft.467 Mesa Blvd #101, Mesquite, NV 89027
MLS# 1126771Listed by: RE/MAX RIDGE REALTY - New
 $450,000Active2 beds 2 baths1,663 sq. ft.
$450,000Active2 beds 2 baths1,663 sq. ft.756 Bridle Path Ln, Mesquite, NV 89027
MLS# 1126769Listed by: RE/MAX RIDGE REALTY - New
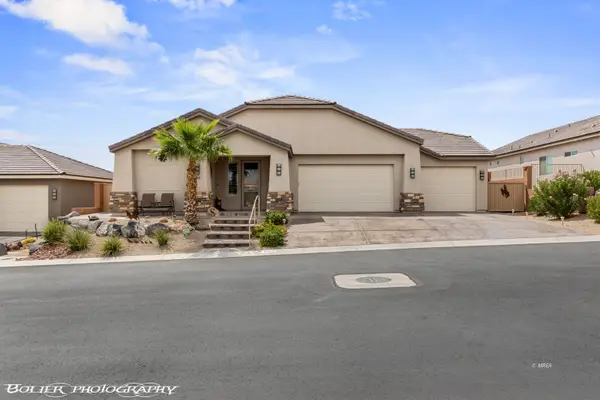 $539,000Active3 beds 2 baths2,111 sq. ft.
$539,000Active3 beds 2 baths2,111 sq. ft.550 Gypsum Ln, Mesquite, NV 89027
MLS# 1126770Listed by: RE/MAX RIDGE REALTY - New
 Listed by ERA$349,000Active3 beds 3 baths1,465 sq. ft.
Listed by ERA$349,000Active3 beds 3 baths1,465 sq. ft.720 Hardy Way #16, Mesquite, NV 89027
MLS# 1126757Listed by: ERA BROKERS CONSOLIDATED, INC.

