546 Falcon View, Mesquite, NV 89027
Local realty services provided by:ERA Brokers Consolidated
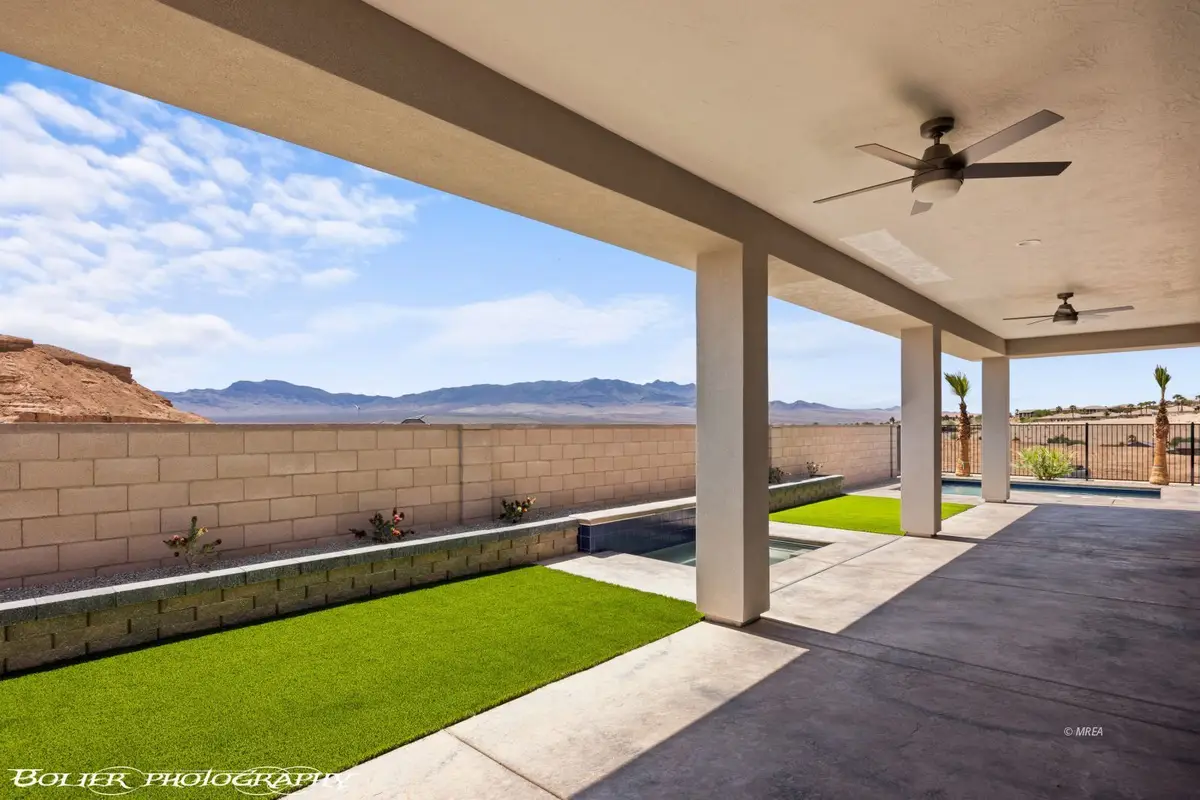

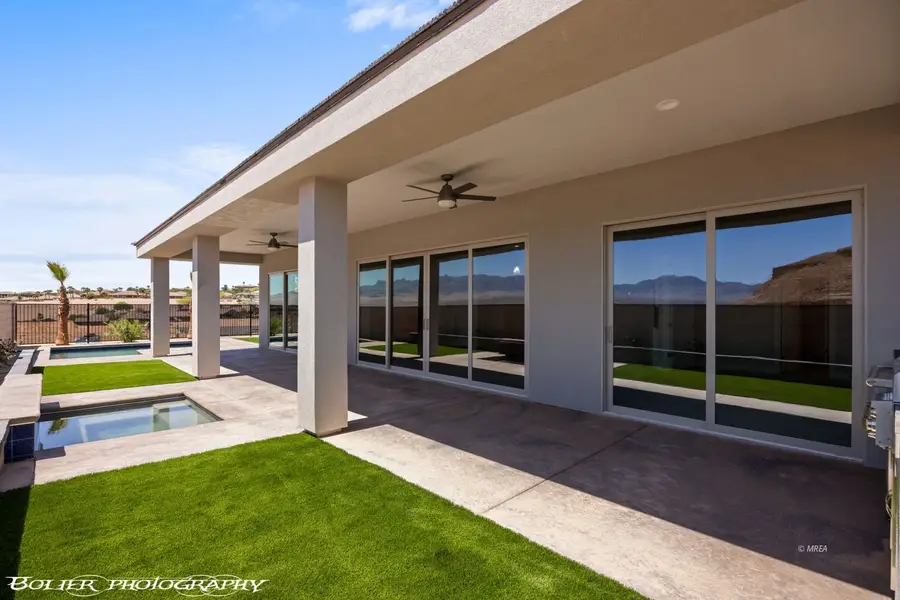
546 Falcon View,Mesquite, NV 89027
$795,000
- 3 Beds
- 3 Baths
- 2,200 sq. ft.
- Single family
- Active
Listed by:colleen glieden
Office:premier properties of mesquite
MLS#:1126458
Source:NV_MREA
Price summary
- Price:$795,000
- Price per sq. ft.:$361.36
- Monthly HOA dues:$129
About this home
Brand new home - never lived in - Two Primary Suites and a 3rd Bedroom and Bath, 3 car Garage - View of the Mountains on a corner lot! Home has 12 ft ceilings with a 16 ft double slider in living room, 8 foot interior doors throughout, Gorgeous Iron and glass front door, Beautiful Cabinets with Soft Close doors and drawers, GE appliances, Undermount sinks, Large walk in Pantry, Living room is an open concept featuring a fireplace with stone surround, the extended patio cover has an outdoor kitchen/BBQ area great for entertaining. Ceiling Fans with lights in all Bedrooms, Living room and Patio, Extensive Insulation in this home - Spray foam on the top of the attic and gable walls, Sound insulation in both Primary bedrooms, Net and blow insulation in the exterior walls, Upgraded Plumbing and Light fixtures, Tiled Walk-in Showers, and two shower heads in Primary #1, Luxury Flooring throughout and Carpet in the bedrooms. Garage wall are insulated. Backyard features a Spa with waterfall and a pebble bottom Pool with a heater. Buyer will have to set up propane installation with Propane company. Home has a water softener and R/O system. 2-10yr Warranty incl.
Contact an agent
Home facts
- Year built:2025
- Listing Id #:1126458
- Added:90 day(s) ago
- Updated:August 19, 2025 at 05:48 PM
Rooms and interior
- Bedrooms:3
- Total bathrooms:3
- Full bathrooms:3
- Living area:2,200 sq. ft.
Heating and cooling
- Cooling:Central Air, Heat Pump
- Heating:Electric, Heat Pump
Structure and exterior
- Roof:Tile
- Year built:2025
- Building area:2,200 sq. ft.
- Lot area:0.22 Acres
Schools
- High school:Virgin Valley
- Middle school:Charles A. Hughes
- Elementary school:Virgin Valley
Utilities
- Water:City/Municipal
- Sewer:Sewer: To Property
Finances and disclosures
- Price:$795,000
- Price per sq. ft.:$361.36
- Tax amount:$7,944
New listings near 546 Falcon View
- New
 $429,990Active3 beds 2 baths1,769 sq. ft.
$429,990Active3 beds 2 baths1,769 sq. ft.521 Hamilton Drive #lot 29, Mesquite, NV 89027
MLS# 2711409Listed by: REALTY ONE GROUP, INC 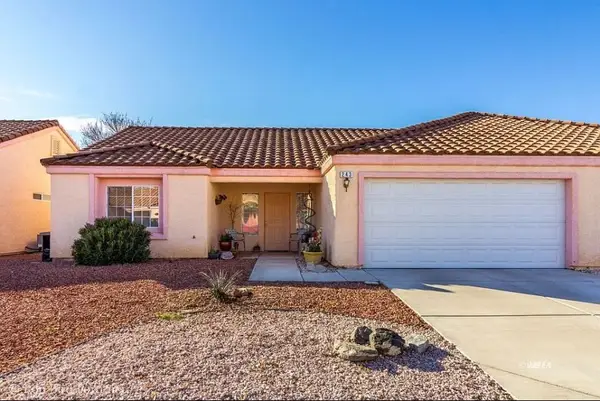 $269,900Pending2 beds 2 baths1,126 sq. ft.
$269,900Pending2 beds 2 baths1,126 sq. ft.243 Muscat Dr, Mesquite, NV 89027
MLS# 1126777Listed by: EXP REALTY- New
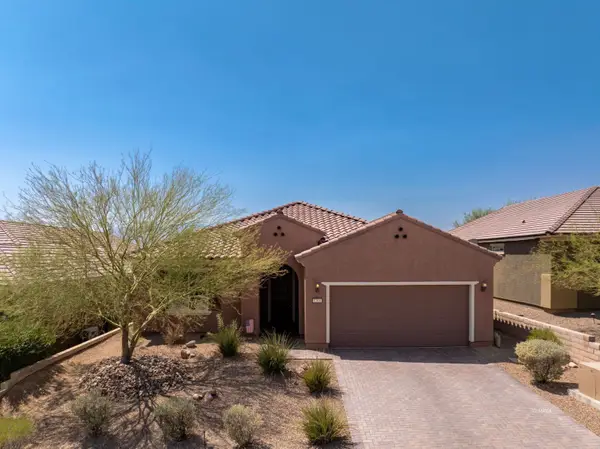 $459,000Active2 beds 2 baths1,637 sq. ft.
$459,000Active2 beds 2 baths1,637 sq. ft.1368 Water Lily Ln, Mesquite, NV 89034
MLS# 1126776Listed by: MESQUITE REALTY 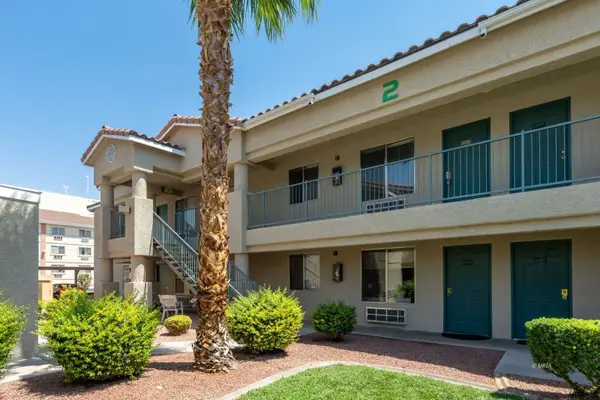 $129,900Pending1 beds 1 baths445 sq. ft.
$129,900Pending1 beds 1 baths445 sq. ft.100 Pulsipher #2205, Mesquite, NV 89027
MLS# 1126775Listed by: MESQUITE REALTY- New
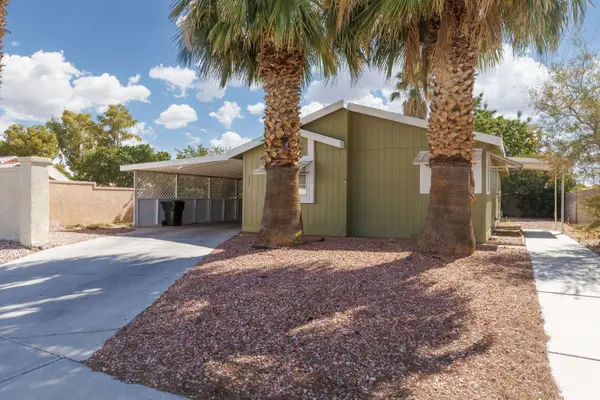 Listed by ERA$285,000Active2 beds 2 baths968 sq. ft.
Listed by ERA$285,000Active2 beds 2 baths968 sq. ft.202 Partridge Ln, Mesquite, NV 89027
MLS# 1126773Listed by: ERA BROKERS CONSOLIDATED, INC. - New
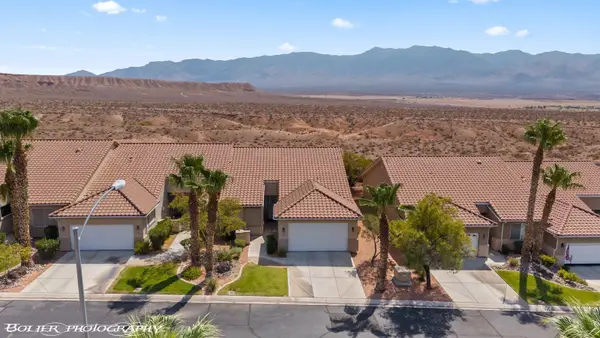 $359,900Active3 beds 2 baths1,594 sq. ft.
$359,900Active3 beds 2 baths1,594 sq. ft.1178 Mohave Dr, Mesquite, NV 89027
MLS# 1126772Listed by: REALTY ONE GROUP RIVERS EDGE - New
 $244,999Active2 beds 2 baths1,078 sq. ft.
$244,999Active2 beds 2 baths1,078 sq. ft.704 Appletree Lane, Mesquite, NV 89027
MLS# 2710318Listed by: VICE REALTY - New
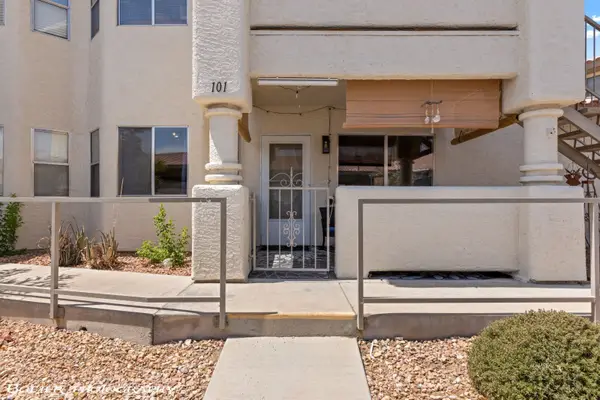 $204,900Active2 beds 2 baths1,192 sq. ft.
$204,900Active2 beds 2 baths1,192 sq. ft.467 Mesa Blvd #101, Mesquite, NV 89027
MLS# 1126771Listed by: RE/MAX RIDGE REALTY - New
 $450,000Active2 beds 2 baths1,663 sq. ft.
$450,000Active2 beds 2 baths1,663 sq. ft.756 Bridle Path Ln, Mesquite, NV 89027
MLS# 1126769Listed by: RE/MAX RIDGE REALTY - New
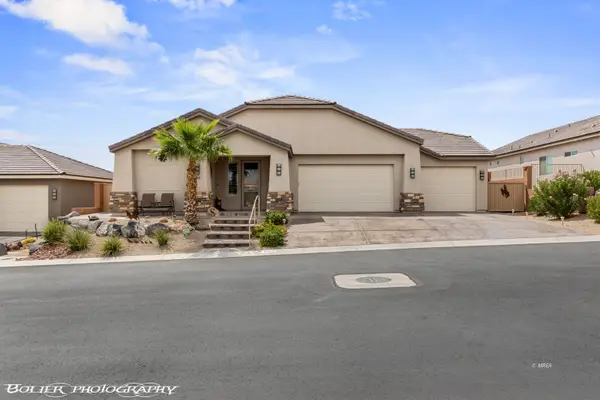 $539,000Active3 beds 2 baths2,111 sq. ft.
$539,000Active3 beds 2 baths2,111 sq. ft.550 Gypsum Ln, Mesquite, NV 89027
MLS# 1126770Listed by: RE/MAX RIDGE REALTY

