594 Del Lago Dr, Mesquite, NV 89027
Local realty services provided by:ERA Brokers Consolidated
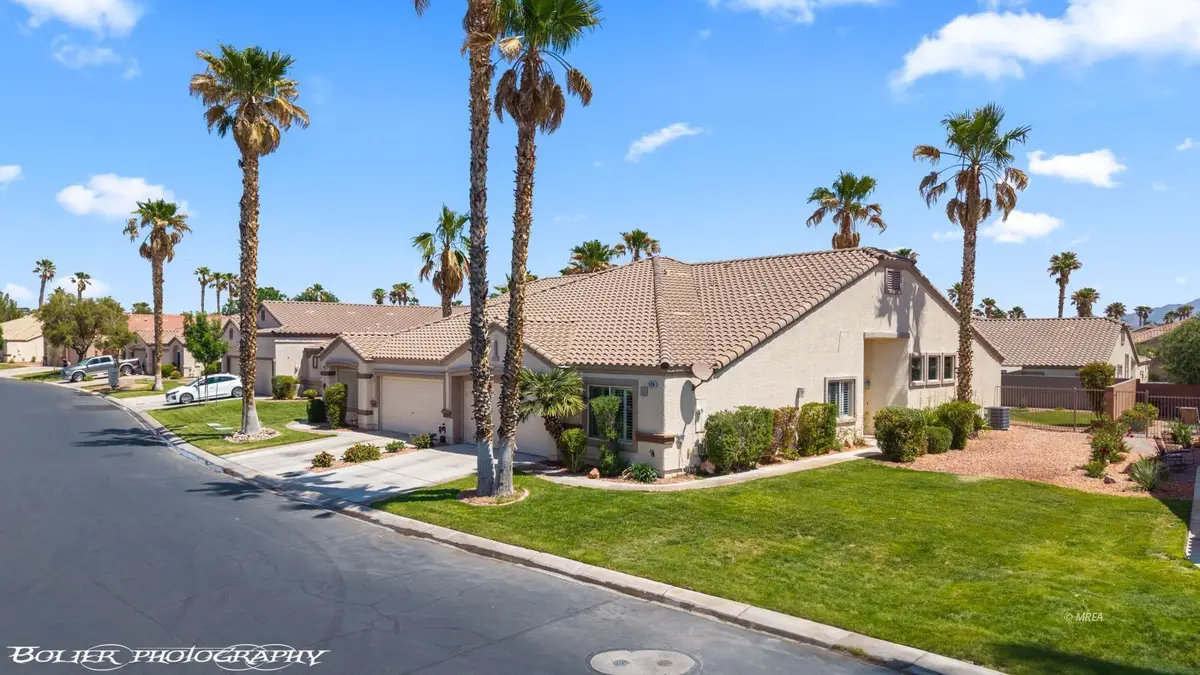

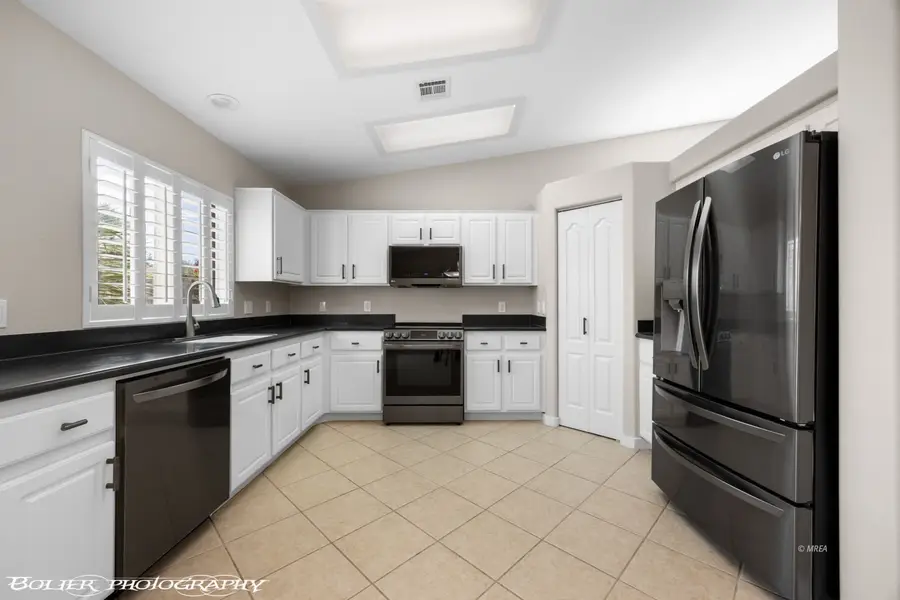
594 Del Lago Dr,Mesquite, NV 89027
$379,000
- 2 Beds
- 2 Baths
- 1,690 sq. ft.
- Townhouse
- Active
Listed by:tiffani jacobs
Office:realty one group rivers edge
MLS#:1126422
Source:NV_MREA
Price summary
- Price:$379,000
- Price per sq. ft.:$224.26
- Monthly HOA dues:$215
About this home
This COMPLETELY RENOVATED townhome is located in Sunset Greens, one of Mesquite's most sought after golf course communities. From the gated entrance to the lush landscaping, the walkways and spacious parks, to the pools, spas and RV/boat parking, this neighborhood is ideal and maintenance free. This thoughtfully designed residence has undergone a meticulous top to bottom transformation. The home boasts a brand new heating and cooling system, water heater, premium appliances, carpet, modern lighting and ceiling fans, plumbing and door hardware, bathroom fixtures and shower door. Every wall has been freshly painted, complemented by new 3" baseboards. The cabinetry and Plantation Shutters are beautiful and the den is advantageous. Outside, enjoy eastern mountain views and seclusion. The patio has been transformed with stunning acacia wood-look composite decking, creating an inviting space for outdoor relaxation and entertainment. This townhome truly represents the rare opportunity to enjoy all the benefits of new construction with the established charm of a welcoming community. Home ownership in Sunset Greens includes discounts on golf at the Casa Blanca Golf Course and restaurants.
Contact an agent
Home facts
- Year built:2002
- Listing Id #:1126422
- Added:109 day(s) ago
- Updated:August 18, 2025 at 04:54 PM
Rooms and interior
- Bedrooms:2
- Total bathrooms:2
- Full bathrooms:2
- Living area:1,690 sq. ft.
Heating and cooling
- Cooling:Central Air, Electric
- Heating:Electric, Heat Pump
Structure and exterior
- Roof:Tile
- Year built:2002
- Building area:1,690 sq. ft.
- Lot area:0.12 Acres
Schools
- High school:Virgin Valley
- Middle school:Charles A. Hughes
- Elementary school:Bowler
Utilities
- Water:Water Source: City/Municipal
- Sewer:Sewer: Hooked-up
Finances and disclosures
- Price:$379,000
- Price per sq. ft.:$224.26
- Tax amount:$1,951
New listings near 594 Del Lago Dr
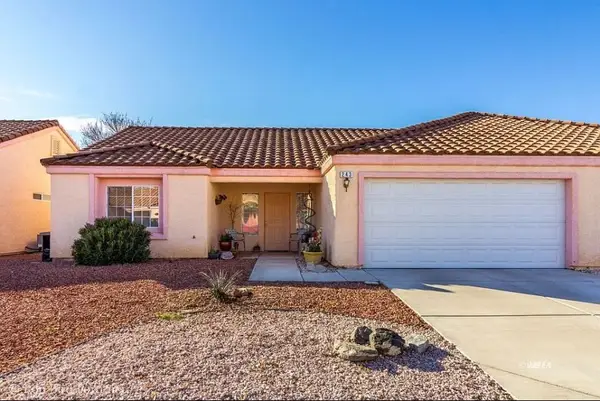 $269,900Pending2 beds 2 baths1,126 sq. ft.
$269,900Pending2 beds 2 baths1,126 sq. ft.243 Muscat Dr, Mesquite, NV 89027
MLS# 1126777Listed by: EXP REALTY- New
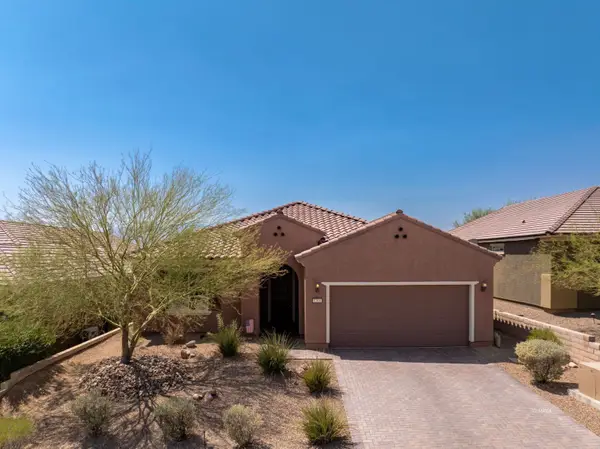 $459,000Active2 beds 2 baths1,637 sq. ft.
$459,000Active2 beds 2 baths1,637 sq. ft.1368 Water Lily Ln, Mesquite, NV 89034
MLS# 1126776Listed by: MESQUITE REALTY 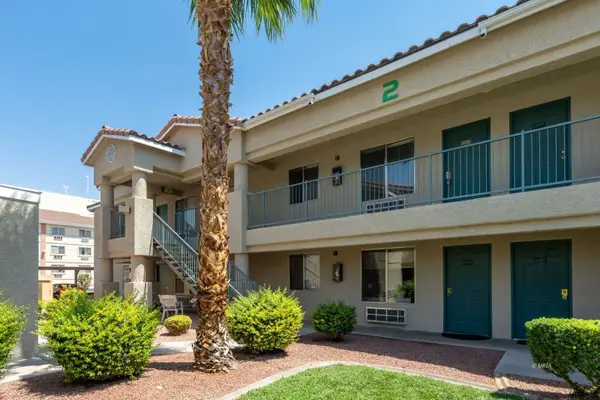 $129,900Pending1 beds 1 baths445 sq. ft.
$129,900Pending1 beds 1 baths445 sq. ft.100 Pulsipher #2205, Mesquite, NV 89027
MLS# 1126775Listed by: MESQUITE REALTY- New
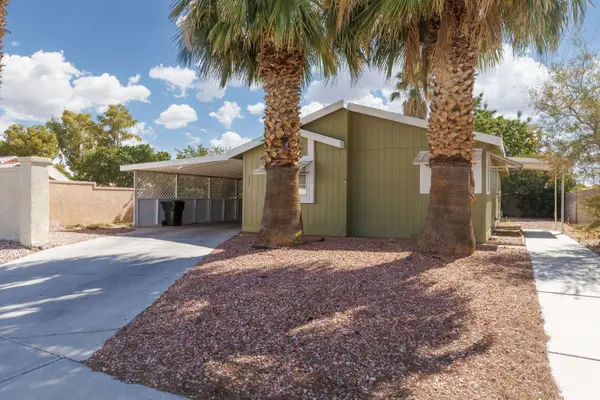 Listed by ERA$285,000Active2 beds 2 baths968 sq. ft.
Listed by ERA$285,000Active2 beds 2 baths968 sq. ft.202 Partridge Ln, Mesquite, NV 89027
MLS# 1126773Listed by: ERA BROKERS CONSOLIDATED, INC. - New
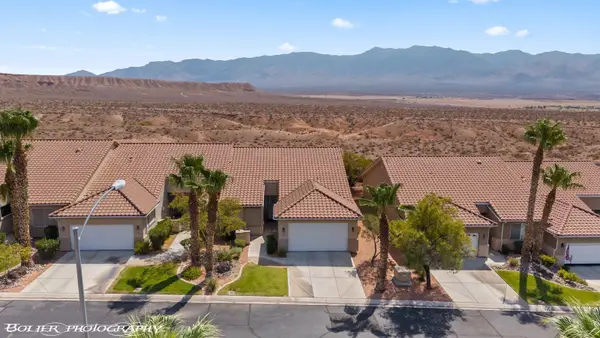 $359,900Active3 beds 2 baths1,594 sq. ft.
$359,900Active3 beds 2 baths1,594 sq. ft.1178 Mohave Dr, Mesquite, NV 89027
MLS# 1126772Listed by: REALTY ONE GROUP RIVERS EDGE - New
 $244,999Active2 beds 2 baths1,078 sq. ft.
$244,999Active2 beds 2 baths1,078 sq. ft.704 Appletree Lane, Mesquite, NV 89027
MLS# 2710318Listed by: VICE REALTY - New
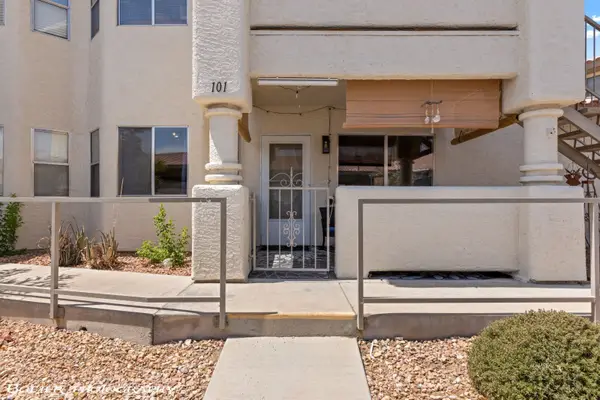 $204,900Active2 beds 2 baths1,192 sq. ft.
$204,900Active2 beds 2 baths1,192 sq. ft.467 Mesa Blvd #101, Mesquite, NV 89027
MLS# 1126771Listed by: RE/MAX RIDGE REALTY - New
 $450,000Active2 beds 2 baths1,663 sq. ft.
$450,000Active2 beds 2 baths1,663 sq. ft.756 Bridle Path Ln, Mesquite, NV 89027
MLS# 1126769Listed by: RE/MAX RIDGE REALTY - New
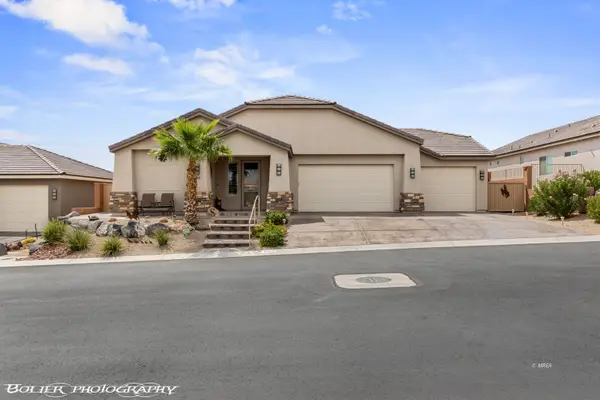 $539,000Active3 beds 2 baths2,111 sq. ft.
$539,000Active3 beds 2 baths2,111 sq. ft.550 Gypsum Ln, Mesquite, NV 89027
MLS# 1126770Listed by: RE/MAX RIDGE REALTY - New
 Listed by ERA$349,000Active3 beds 3 baths1,465 sq. ft.
Listed by ERA$349,000Active3 beds 3 baths1,465 sq. ft.720 Hardy Way #16, Mesquite, NV 89027
MLS# 1126757Listed by: ERA BROKERS CONSOLIDATED, INC.

