605 Greens Way, Mesquite, NV 89027
Local realty services provided by:ERA Brokers Consolidated
605 Greens Way,Mesquite, NV 89027
$530,000
- 3 Beds
- 2 Baths
- 1,891 sq. ft.
- Single family
- Active
Listed by:brandon park
Office:mesquite realty
MLS#:1126389
Source:NV_MREA
Price summary
- Price:$530,000
- Price per sq. ft.:$280.27
- Monthly HOA dues:$173
About this home
Welcome to this beautifully upgraded 3 Bedroom, 2 Bathroom Home in the Heart of Mesquite, with 1,891 sq.ft. of thoughtfully designed living space. Perfectly situated in a great location, this property combines energy efficiency, smart home features, and stylish upgrades for modern-day convenience and comfort. Step inside to discover an open floor plan enhanced with dimmable smart switches on key lighting circuits and a hot water loop system that ensures near-instant hot water to all sinks. The spacious family room is pre-wired for surround sound-ideal for movie nights or entertaining guests. Enjoy ultimate relaxation with remote-controlled electric honeycomb shades on most windows and motorized privacy screens on the rear patio, creating your own personal oasis. The den features custom cabinetry topped with luxurious marble countertops, perfect for a home office or creative space. This energy-conscious home is equipped with an Enphase solar inverter and 41 solar panels, significantly reducing energy costs. The garage is climate-controlled with a mini split system for year-round comfort and offers ample storage with built-in shelves and cabinets. Lots to like here, Come check it out
Contact an agent
Home facts
- Year built:2021
- Listing ID #:1126389
- Added:180 day(s) ago
- Updated:June 27, 2025 at 04:08 PM
Rooms and interior
- Bedrooms:3
- Total bathrooms:2
- Full bathrooms:2
- Living area:1,891 sq. ft.
Heating and cooling
- Cooling:Central Air, Heat Pump
- Heating:Electric, Heat Pump
Structure and exterior
- Roof:Tile
- Year built:2021
- Building area:1,891 sq. ft.
- Lot area:0.22 Acres
Schools
- High school:Virgin Valley
- Middle school:Charles A. Hughes
- Elementary school:Virgin Valley
Utilities
- Water:Water Source: City/Municipal
- Sewer:Sewer: Hooked-up
Finances and disclosures
- Price:$530,000
- Price per sq. ft.:$280.27
- Tax amount:$4,631
New listings near 605 Greens Way
- New
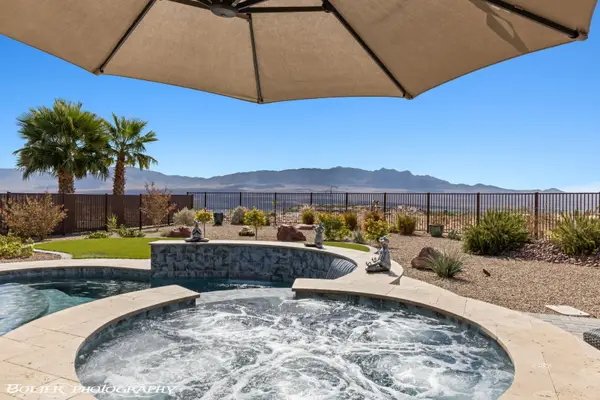 $879,000Active2 beds 3 baths2,456 sq. ft.
$879,000Active2 beds 3 baths2,456 sq. ft.917 Majestic Vw, Mesquite, NV 89034
MLS# 1126991Listed by: SUN CITY REALTY - New
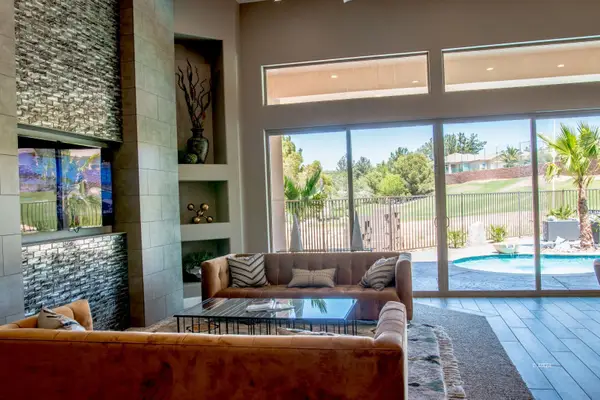 $957,900Active3 beds 3 baths2,853 sq. ft.
$957,900Active3 beds 3 baths2,853 sq. ft.548 Golden Eagle Way, Mesquite, NV 89027
MLS# 1126990Listed by: PREMIER PROPERTIES OF MESQUITE - New
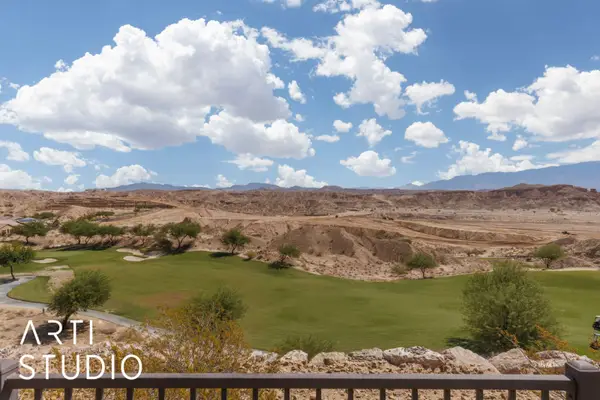 $739,500Active3 beds 3 baths2,565 sq. ft.
$739,500Active3 beds 3 baths2,565 sq. ft.1322 Serenity Ridge Ct, Mesquite, NV 89034
MLS# 1126989Listed by: SUN CITY REALTY - New
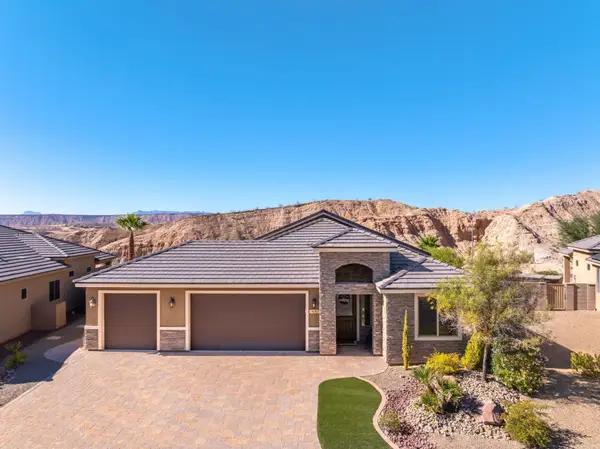 $695,000Active3 beds 3 baths1,941 sq. ft.
$695,000Active3 beds 3 baths1,941 sq. ft.49 Dancing Sky Trail, Mesquite, NV 89027
MLS# 1126988Listed by: RE/MAX RIDGE REALTY - New
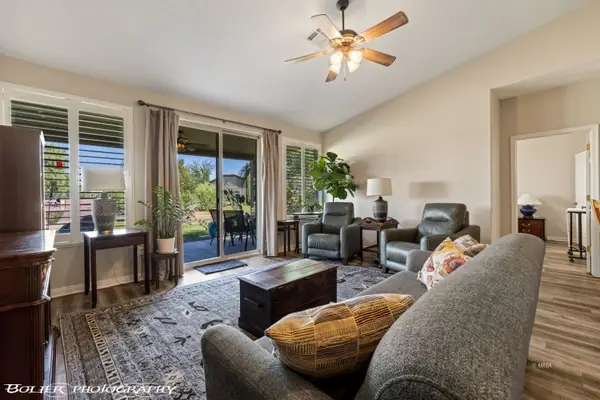 $379,000Active3 beds 2 baths1,690 sq. ft.
$379,000Active3 beds 2 baths1,690 sq. ft.634 Hagen Alley, Mesquite, NV 89027
MLS# 1126987Listed by: PREMIER PROPERTIES OF MESQUITE - New
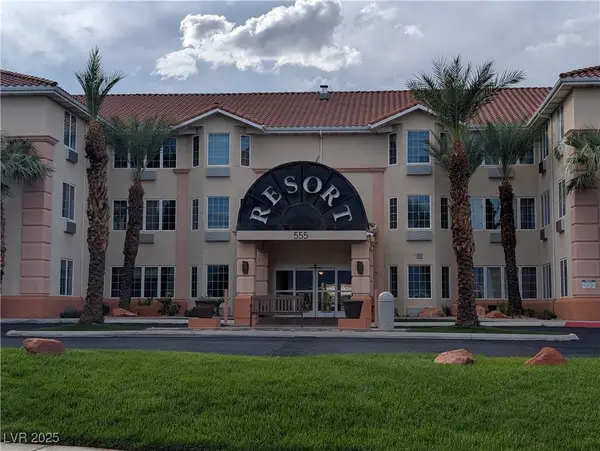 $145,000Active1 beds 1 baths581 sq. ft.
$145,000Active1 beds 1 baths581 sq. ft.555 Highland Drive #330, Mesquite, NV 89027
MLS# 2727301Listed by: ALL VEGAS VALLEY REALTY - New
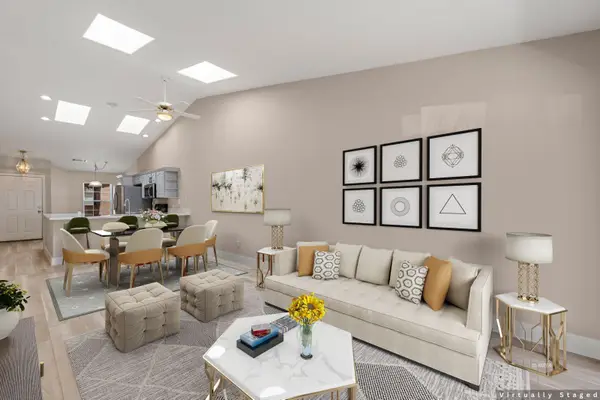 Listed by ERA$244,999Active2 beds 2 baths1,078 sq. ft.
Listed by ERA$244,999Active2 beds 2 baths1,078 sq. ft.704 Appletree Ln, Mesquite, NV 89027
MLS# 1126986Listed by: ERA BROKERS CONSOLIDATED, INC. - New
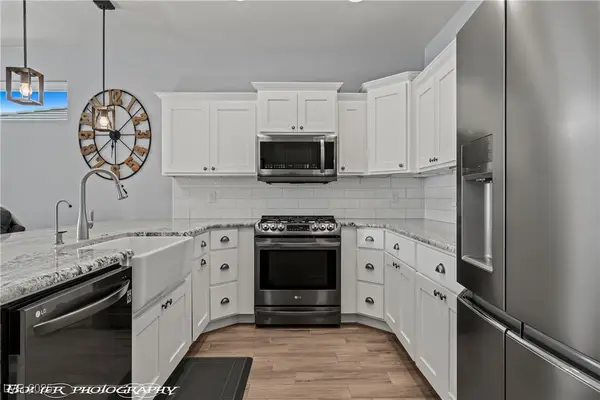 $699,000Active3 beds 3 baths2,173 sq. ft.
$699,000Active3 beds 3 baths2,173 sq. ft.60 Dancing Sky Trail, Mesquite, NV 89027
MLS# 2727137Listed by: RE/MAX RIDGE REALTY - New
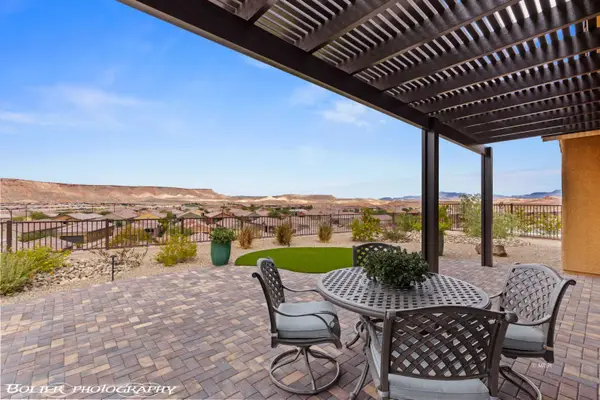 $538,500Active2 beds 3 baths1,828 sq. ft.
$538,500Active2 beds 3 baths1,828 sq. ft.1073 Flagstone Bnd, Mesquite, NV 89034
MLS# 1126981Listed by: RE/MAX RIDGE REALTY - New
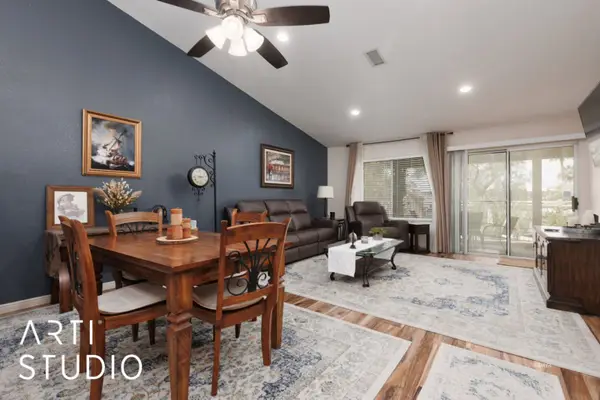 Listed by ERA$250,000Active2 beds 2 baths1,180 sq. ft.
Listed by ERA$250,000Active2 beds 2 baths1,180 sq. ft.659 Mesa View, Mesquite, NV 89027
MLS# 1126980Listed by: ERA BROKERS CONSOLIDATED, INC.
