656 Shadow Ridge, Mesquite, NV 89027
Local realty services provided by:ERA Brokers Consolidated
656 Shadow Ridge,Mesquite, NV 89027
$720,000
- 3 Beds
- 3 Baths
- 2,342 sq. ft.
- Single family
- Pending
Listed by:stephanie k. cannon
Office:re/max ridge realty
MLS#:1126788
Source:NV_MREA
Price summary
- Price:$720,000
- Price per sq. ft.:$307.43
- Monthly HOA dues:$215
About this home
Welcome to 656 Shadow Ridge in the 55+ gated community of Shadow Crest! This beautiful 3BR, 3BA home with a 3-car garage sits on a .21-acre lot and offers panoramic views of the NV, AZ & UT mountains, the Oasis Golf Course, valley & city lights. Built in 2021 with quality 4x6 construction, the open concept floor plan includes a spacious den plus an additional office/work space. A highlight is the 240 sf attached casita featuring its own bedroom, bath, kitchenette & walk-in closet-perfect for guests or multi-gen living. Interior features include tile and carpet flooring, custom cabinets, stainless appliances, and a primary suite with a garden tub and walk-in shower. Epoxy-coated garage floors add durability and style. The fully fenced backyard with desert and lawn landscaping creates the perfect setting to relax and enjoy the views.
Contact an agent
Home facts
- Year built:2021
- Listing ID #:1126788
- Added:55 day(s) ago
- Updated:August 29, 2025 at 04:54 PM
Rooms and interior
- Bedrooms:3
- Total bathrooms:3
- Full bathrooms:3
- Living area:2,342 sq. ft.
Heating and cooling
- Cooling:Heat Pump
- Heating:Heat Pump
Structure and exterior
- Roof:Tile
- Year built:2021
- Building area:2,342 sq. ft.
- Lot area:0.21 Acres
Utilities
- Water:Water Source: City/Municipal
- Sewer:Sewer: Hooked-up
Finances and disclosures
- Price:$720,000
- Price per sq. ft.:$307.43
- Tax amount:$4,704
New listings near 656 Shadow Ridge
- New
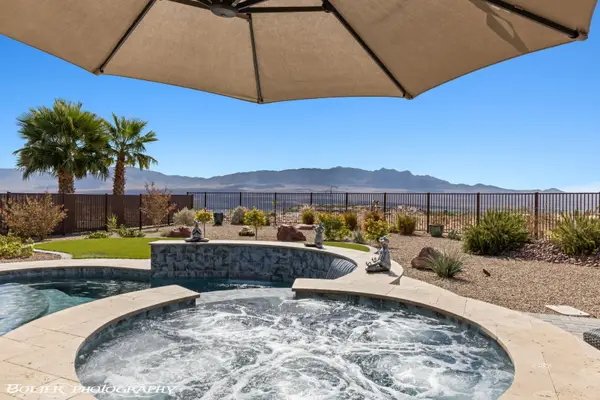 $879,000Active2 beds 3 baths2,456 sq. ft.
$879,000Active2 beds 3 baths2,456 sq. ft.917 Majestic Vw, Mesquite, NV 89034
MLS# 1126991Listed by: SUN CITY REALTY - New
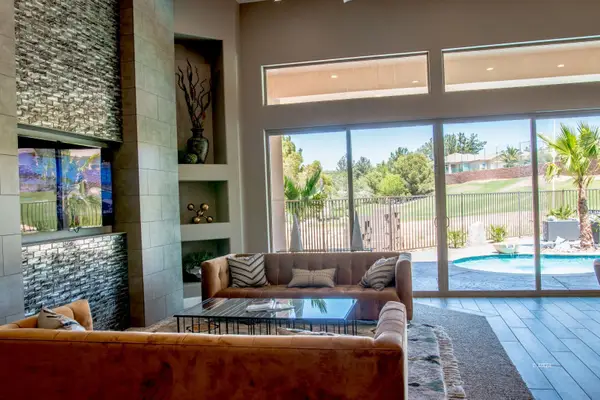 $957,900Active3 beds 3 baths2,853 sq. ft.
$957,900Active3 beds 3 baths2,853 sq. ft.548 Golden Eagle Way, Mesquite, NV 89027
MLS# 1126990Listed by: PREMIER PROPERTIES OF MESQUITE - New
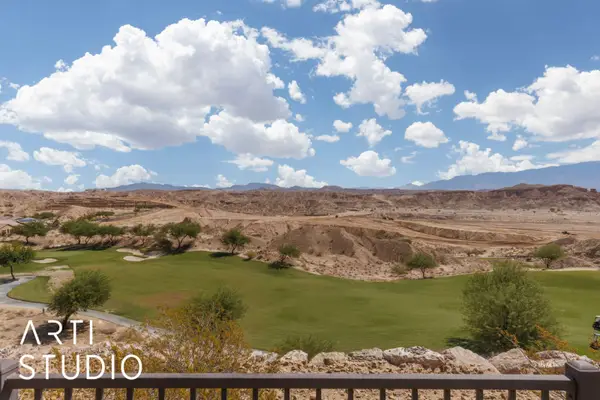 $739,500Active3 beds 3 baths2,565 sq. ft.
$739,500Active3 beds 3 baths2,565 sq. ft.1322 Serenity Ridge Ct, Mesquite, NV 89034
MLS# 1126989Listed by: SUN CITY REALTY - New
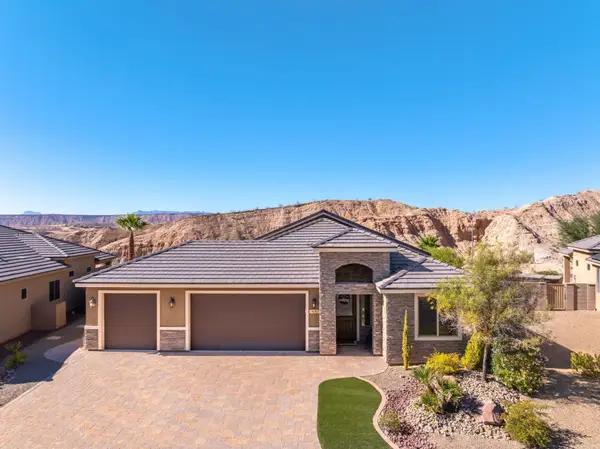 $695,000Active3 beds 3 baths1,941 sq. ft.
$695,000Active3 beds 3 baths1,941 sq. ft.49 Dancing Sky Trail, Mesquite, NV 89027
MLS# 1126988Listed by: RE/MAX RIDGE REALTY - New
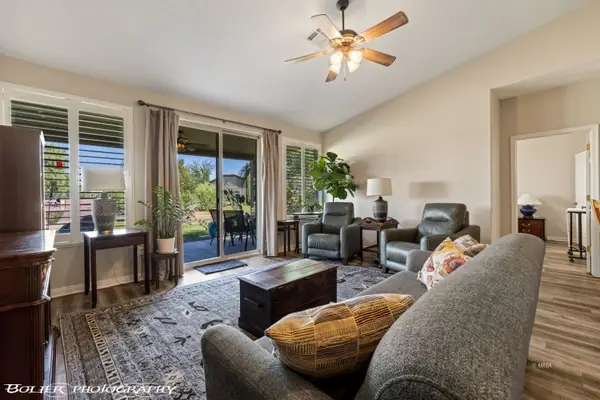 $379,000Active3 beds 2 baths1,690 sq. ft.
$379,000Active3 beds 2 baths1,690 sq. ft.634 Hagen Alley, Mesquite, NV 89027
MLS# 1126987Listed by: PREMIER PROPERTIES OF MESQUITE - New
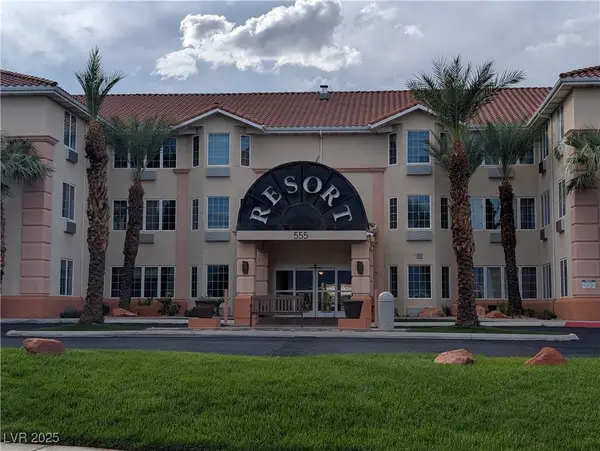 $145,000Active1 beds 1 baths581 sq. ft.
$145,000Active1 beds 1 baths581 sq. ft.555 Highland Drive #330, Mesquite, NV 89027
MLS# 2727301Listed by: ALL VEGAS VALLEY REALTY - New
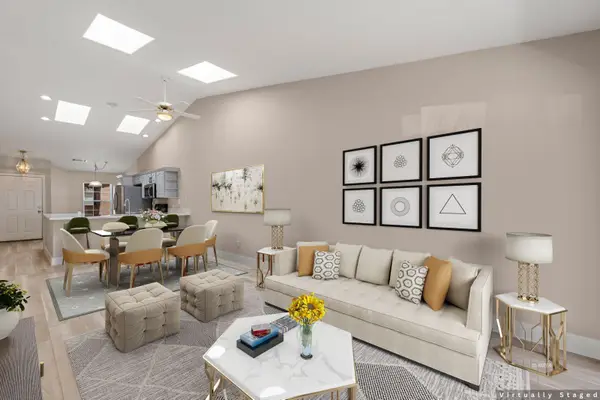 Listed by ERA$244,999Active2 beds 2 baths1,078 sq. ft.
Listed by ERA$244,999Active2 beds 2 baths1,078 sq. ft.704 Appletree Ln, Mesquite, NV 89027
MLS# 1126986Listed by: ERA BROKERS CONSOLIDATED, INC. - New
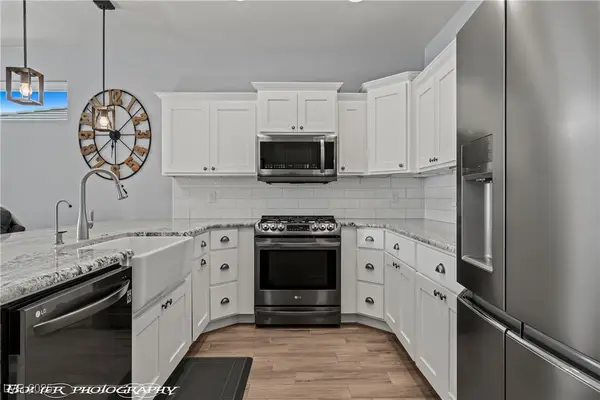 $699,000Active3 beds 3 baths2,173 sq. ft.
$699,000Active3 beds 3 baths2,173 sq. ft.60 Dancing Sky Trail, Mesquite, NV 89027
MLS# 2727137Listed by: RE/MAX RIDGE REALTY - New
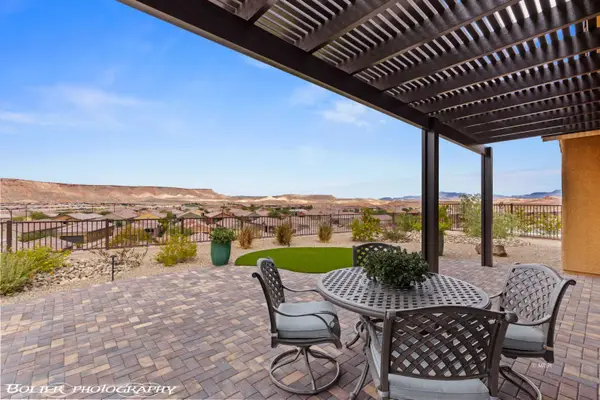 $538,500Active2 beds 3 baths1,828 sq. ft.
$538,500Active2 beds 3 baths1,828 sq. ft.1073 Flagstone Bnd, Mesquite, NV 89034
MLS# 1126981Listed by: RE/MAX RIDGE REALTY - New
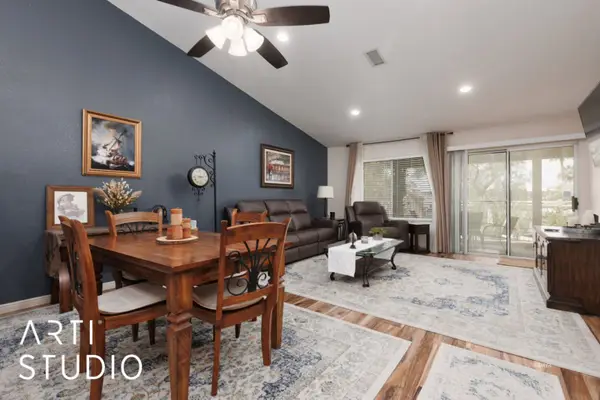 Listed by ERA$250,000Active2 beds 2 baths1,180 sq. ft.
Listed by ERA$250,000Active2 beds 2 baths1,180 sq. ft.659 Mesa View, Mesquite, NV 89027
MLS# 1126980Listed by: ERA BROKERS CONSOLIDATED, INC.
