728 Hardy Way #E, Mesquite, NV 89027
Local realty services provided by:ERA Brokers Consolidated
728 Hardy Way #E,Mesquite, NV 89027
$189,900
- 2 Beds
- 2 Baths
- 1,034 sq. ft.
- Condominium
- Active
Listed by:john larson
Office:re/max ridge realty
MLS#:1126732
Source:NV_MREA
Price summary
- Price:$189,900
- Price per sq. ft.:$183.66
- Monthly HOA dues:$370
About this home
NOW $22,000 UNDER ORIGINAL ASKING PRICE!!! Let's make a deal on this charming Two-Bed Condo in the Desirable Enchantment Community. This condo offers the perfect blend of comfort & style, featuring 2 spacious bedrooms & 2 bathrooms. Enjoy the benefit of dual balconies-one in the front & one in the back-perfect for morning & evening relaxation. Step inside to discover a bright and inviting living space, complete with sleek granite countertops in the kitchen, ideal for cooking and entertaining. Ceiling fans throughout ensure a cool and comfortable atmosphere year-round. Convenience is key, as this unit is just steps away from ample parking and the community's fantastic pool and hot tub area, providing a refreshing escape just outside your door. For you convenience, all appliances are included, even the washer and dryer! As part of the Mesquite Vistas Homeowners Community, you'll enjoy access to a wealth of amenities, including a clubhouse with a fitness center, sports court, and an inviting outdoor pool area. Surround yourself with lush grass parks and tranquil water features, creating a serene environment for relaxation and recreation.
Contact an agent
Home facts
- Year built:2005
- Listing ID #:1126732
- Added:217 day(s) ago
- Updated:October 02, 2025 at 03:57 PM
Rooms and interior
- Bedrooms:2
- Total bathrooms:2
- Full bathrooms:2
- Living area:1,034 sq. ft.
Heating and cooling
- Cooling:Electric, Ground Unit
- Heating:Electric, Heat Pump
Structure and exterior
- Roof:Flat
- Year built:2005
- Building area:1,034 sq. ft.
Utilities
- Water:Water Source: City/Municipal, Water Source: Water Company
- Sewer:Septic: Not Allowed, Sewer: Hooked-up
Finances and disclosures
- Price:$189,900
- Price per sq. ft.:$183.66
- Tax amount:$1,120
New listings near 728 Hardy Way #E
- New
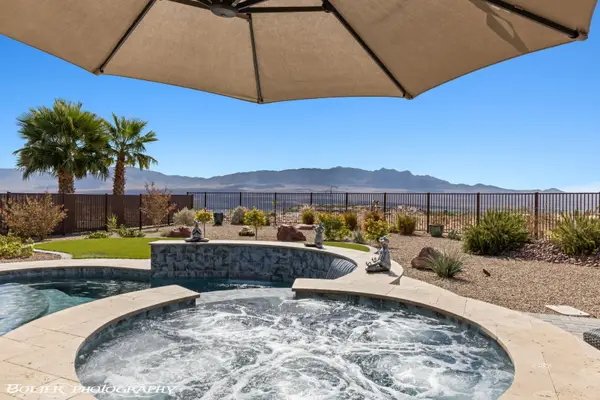 $879,000Active2 beds 3 baths2,456 sq. ft.
$879,000Active2 beds 3 baths2,456 sq. ft.917 Majestic Vw, Mesquite, NV 89034
MLS# 1126991Listed by: SUN CITY REALTY - New
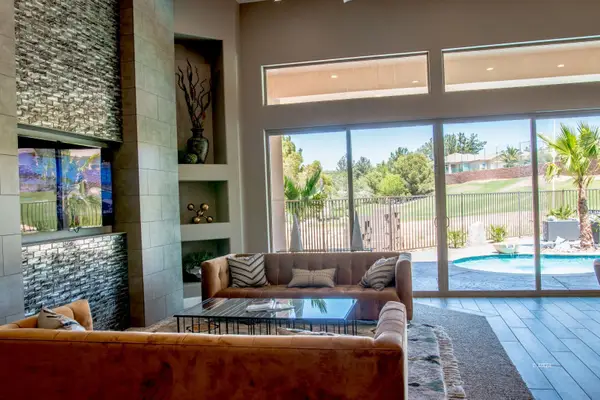 $957,900Active3 beds 3 baths2,853 sq. ft.
$957,900Active3 beds 3 baths2,853 sq. ft.548 Golden Eagle Way, Mesquite, NV 89027
MLS# 1126990Listed by: PREMIER PROPERTIES OF MESQUITE - New
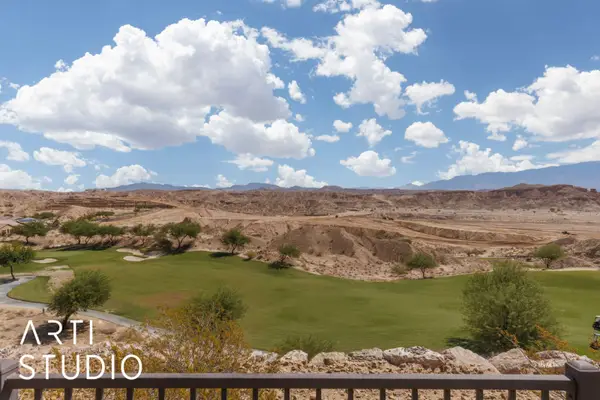 $739,500Active3 beds 3 baths2,565 sq. ft.
$739,500Active3 beds 3 baths2,565 sq. ft.1322 Serenity Ridge Ct, Mesquite, NV 89034
MLS# 1126989Listed by: SUN CITY REALTY - New
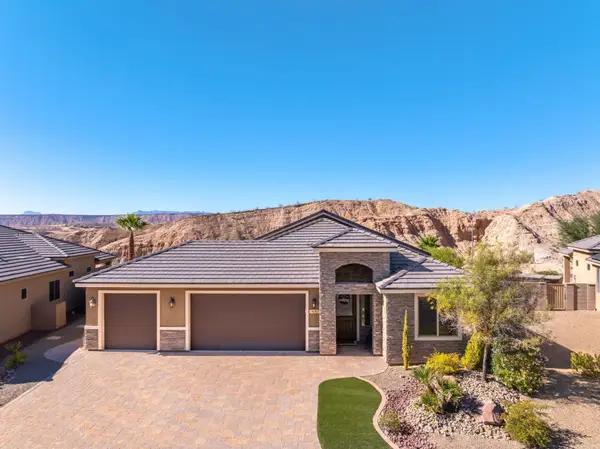 $695,000Active3 beds 3 baths1,941 sq. ft.
$695,000Active3 beds 3 baths1,941 sq. ft.49 Dancing Sky Trail, Mesquite, NV 89027
MLS# 1126988Listed by: RE/MAX RIDGE REALTY - New
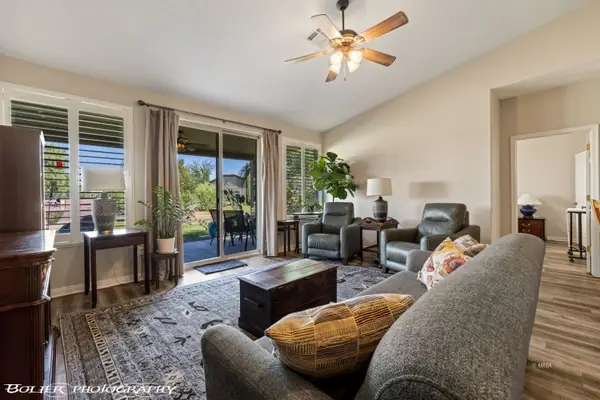 $379,000Active3 beds 2 baths1,690 sq. ft.
$379,000Active3 beds 2 baths1,690 sq. ft.634 Hagen Alley, Mesquite, NV 89027
MLS# 1126987Listed by: PREMIER PROPERTIES OF MESQUITE - New
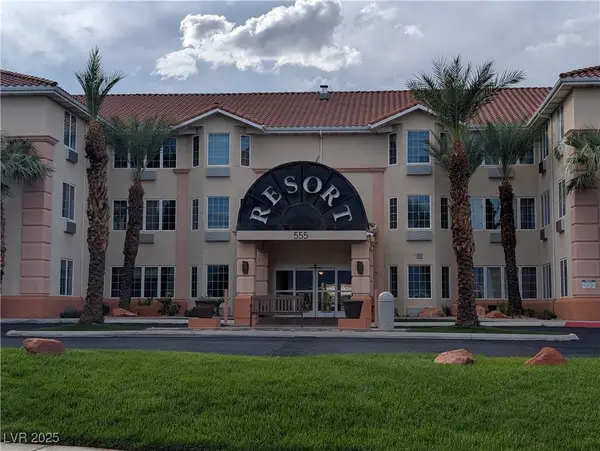 $145,000Active1 beds 1 baths581 sq. ft.
$145,000Active1 beds 1 baths581 sq. ft.555 Highland Drive #330, Mesquite, NV 89027
MLS# 2727301Listed by: ALL VEGAS VALLEY REALTY - New
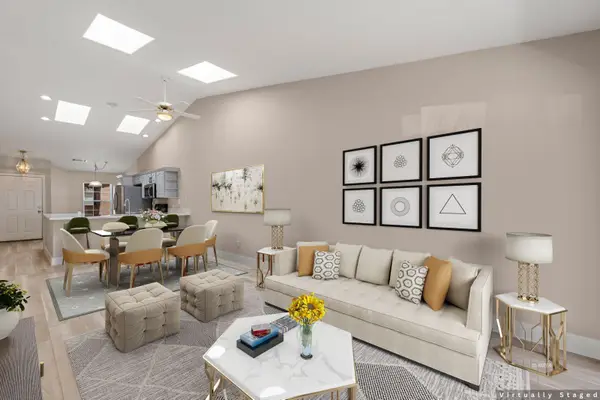 Listed by ERA$244,999Active2 beds 2 baths1,078 sq. ft.
Listed by ERA$244,999Active2 beds 2 baths1,078 sq. ft.704 Appletree Ln, Mesquite, NV 89027
MLS# 1126986Listed by: ERA BROKERS CONSOLIDATED, INC. - New
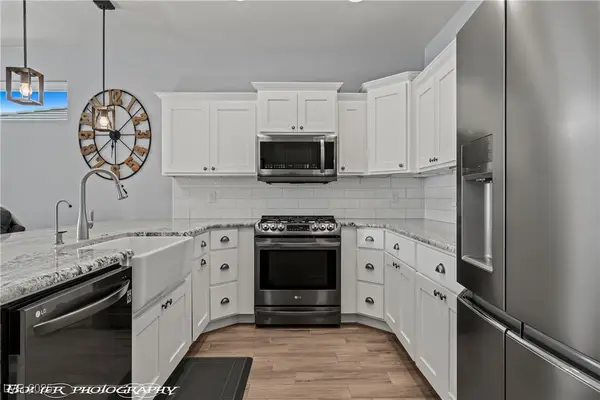 $699,000Active3 beds 3 baths2,173 sq. ft.
$699,000Active3 beds 3 baths2,173 sq. ft.60 Dancing Sky Trail, Mesquite, NV 89027
MLS# 2727137Listed by: RE/MAX RIDGE REALTY - New
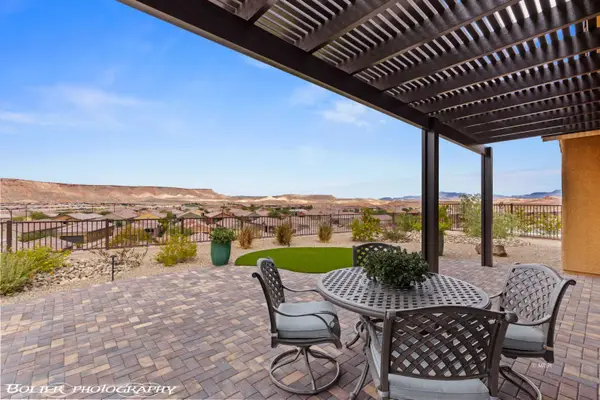 $538,500Active2 beds 3 baths1,828 sq. ft.
$538,500Active2 beds 3 baths1,828 sq. ft.1073 Flagstone Bnd, Mesquite, NV 89034
MLS# 1126981Listed by: RE/MAX RIDGE REALTY - New
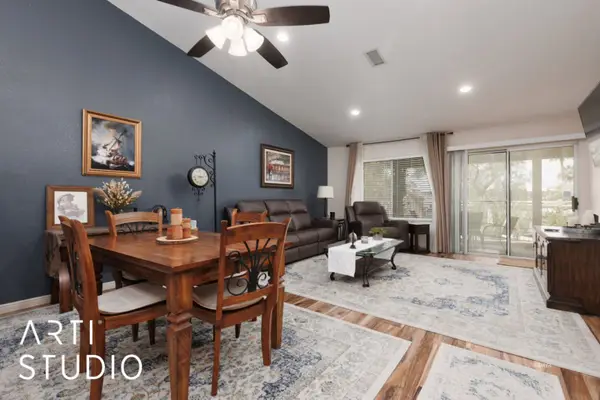 Listed by ERA$250,000Active2 beds 2 baths1,180 sq. ft.
Listed by ERA$250,000Active2 beds 2 baths1,180 sq. ft.659 Mesa View, Mesquite, NV 89027
MLS# 1126980Listed by: ERA BROKERS CONSOLIDATED, INC.
