758 Hardy Way #D, Mesquite, NV 89027
Local realty services provided by:ERA Brokers Consolidated
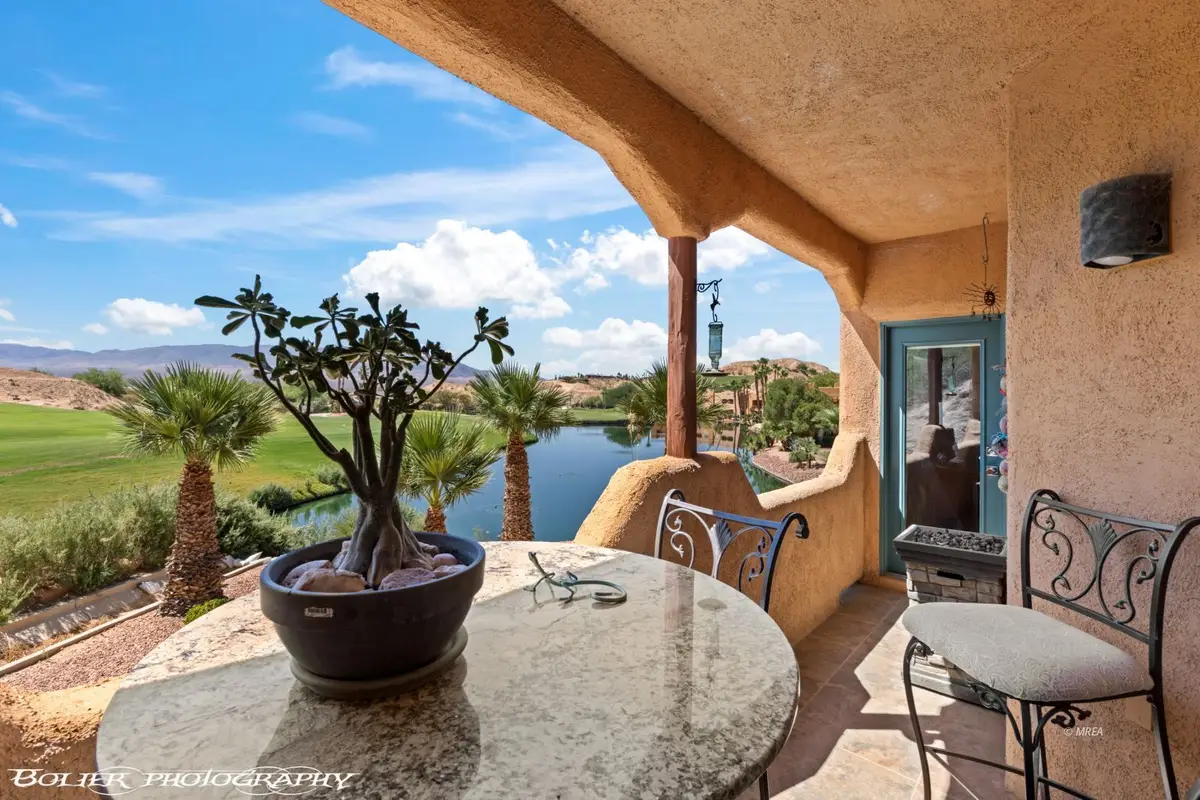


758 Hardy Way #D,Mesquite, NV 89027
$275,000
- 2 Beds
- 2 Baths
- 1,328 sq. ft.
- Condominium
- Pending
Listed by:justine jackson
Office:exp realty
MLS#:1126695
Source:NV_MREA
Price summary
- Price:$275,000
- Price per sq. ft.:$207.08
- Monthly HOA dues:$370
About this home
Welcome to your ?Desert ?Retreat overlooking the 8th hole of the Palmer Course at the prestigious Oasis Golf Club! Enjoy breathtaking Mountain and Golf Course views from not one, but two elongated balconies-one featuring a storage closet for added convenience.? Step outside to a large, lush grassy area just beyond the unit, offering a peaceful atmosphere and beautiful greenery that enhances your serene living. This beautifully upgraded 2-bedroom, 2-bath condo offers the perfect blend of style & comfort. Interior highlights include Wood-look ceramic tile flooring throughout the main areas, Upgraded Berber carpet in bedrooms, Granite countertops & new sinks in both bathrooms?, New kitchen sink, Ceiling fans and walk-in closets in both bedrooms?. A?dditional upgrades include new AC unit (2022), garbage disposal? (2023) all-new interior paint, and modern hardware throughout. ?A?dded efficiency and privacy w?/sunshades on the sliding glass door, window shades, and ?fabric awning on the east-side patio.? ?Two community pools, tennis courts, a fitness center, and other high-end amenities. Don't miss this rare opportunity to own one of the most scenic and tranquil units in the community!
Contact an agent
Home facts
- Year built:2002
- Listing Id #:1126695
- Added:24 day(s) ago
- Updated:July 30, 2025 at 07:55 PM
Rooms and interior
- Bedrooms:2
- Total bathrooms:2
- Full bathrooms:2
- Living area:1,328 sq. ft.
Heating and cooling
- Cooling:Electric
- Heating:Electric, Heat Pump
Structure and exterior
- Roof:Tile
- Year built:2002
- Building area:1,328 sq. ft.
Utilities
- Water:City/Municipal
Finances and disclosures
- Price:$275,000
- Price per sq. ft.:$207.08
- Tax amount:$1,415
New listings near 758 Hardy Way #D
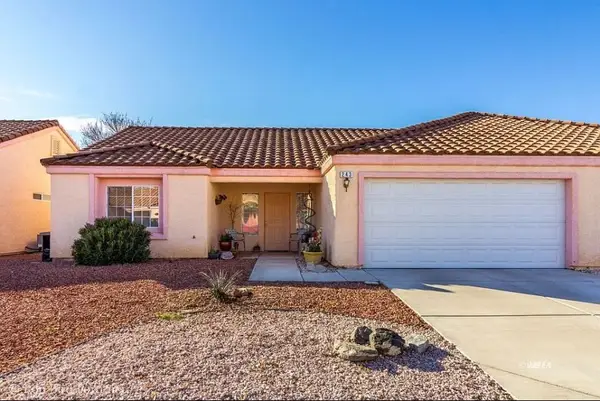 $269,900Pending2 beds 2 baths1,126 sq. ft.
$269,900Pending2 beds 2 baths1,126 sq. ft.243 Muscat Dr, Mesquite, NV 89027
MLS# 1126777Listed by: EXP REALTY- New
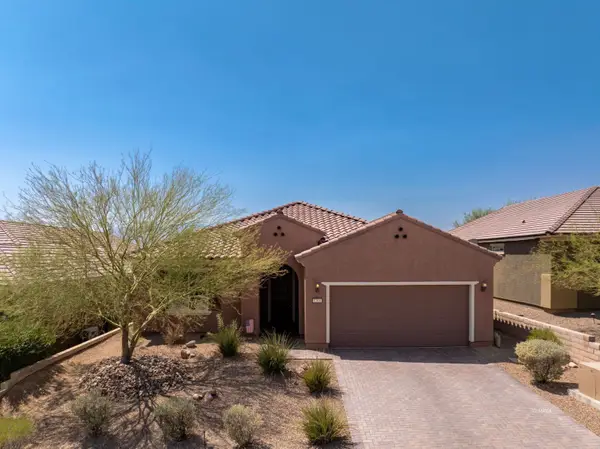 $459,000Active2 beds 2 baths1,637 sq. ft.
$459,000Active2 beds 2 baths1,637 sq. ft.1368 Water Lily Ln, Mesquite, NV 89034
MLS# 1126776Listed by: MESQUITE REALTY 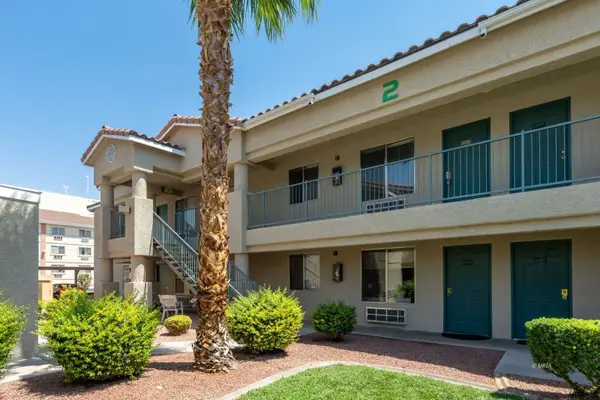 $129,900Pending1 beds 1 baths445 sq. ft.
$129,900Pending1 beds 1 baths445 sq. ft.100 Pulsipher #2205, Mesquite, NV 89027
MLS# 1126775Listed by: MESQUITE REALTY- New
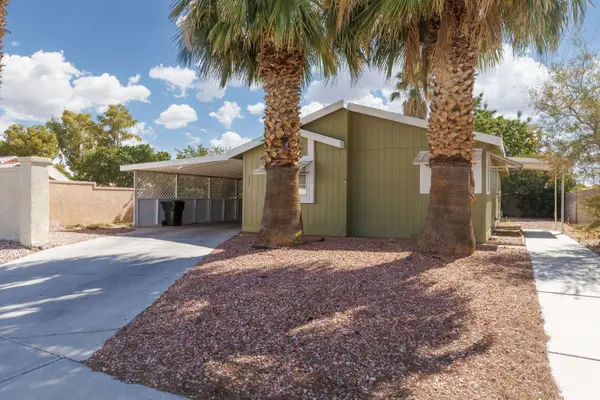 Listed by ERA$285,000Active2 beds 2 baths968 sq. ft.
Listed by ERA$285,000Active2 beds 2 baths968 sq. ft.202 Partridge Ln, Mesquite, NV 89027
MLS# 1126773Listed by: ERA BROKERS CONSOLIDATED, INC. - New
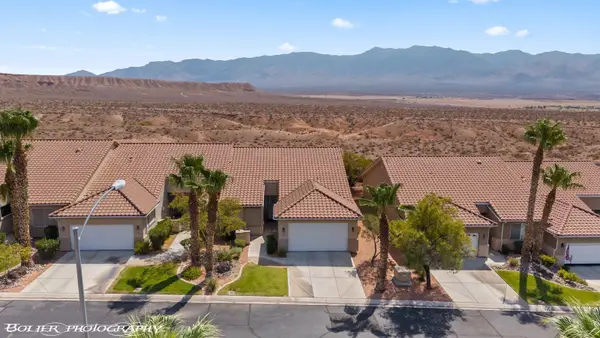 $359,900Active3 beds 2 baths1,594 sq. ft.
$359,900Active3 beds 2 baths1,594 sq. ft.1178 Mohave Dr, Mesquite, NV 89027
MLS# 1126772Listed by: REALTY ONE GROUP RIVERS EDGE - New
 $244,999Active2 beds 2 baths1,078 sq. ft.
$244,999Active2 beds 2 baths1,078 sq. ft.704 Appletree Lane, Mesquite, NV 89027
MLS# 2710318Listed by: VICE REALTY - New
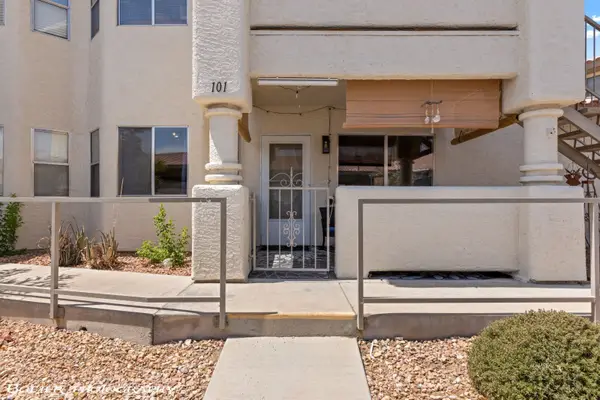 $204,900Active2 beds 2 baths1,192 sq. ft.
$204,900Active2 beds 2 baths1,192 sq. ft.467 Mesa Blvd #101, Mesquite, NV 89027
MLS# 1126771Listed by: RE/MAX RIDGE REALTY - New
 $450,000Active2 beds 2 baths1,663 sq. ft.
$450,000Active2 beds 2 baths1,663 sq. ft.756 Bridle Path Ln, Mesquite, NV 89027
MLS# 1126769Listed by: RE/MAX RIDGE REALTY - New
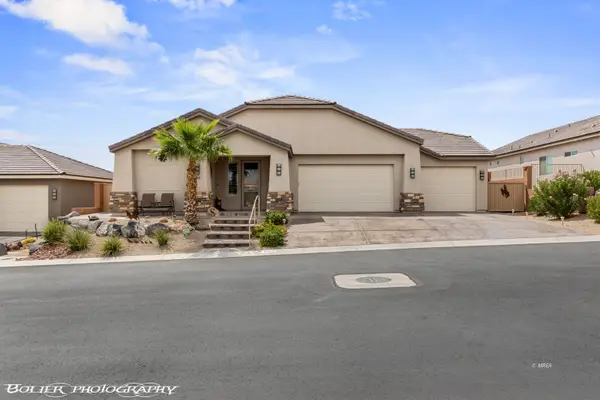 $539,000Active3 beds 2 baths2,111 sq. ft.
$539,000Active3 beds 2 baths2,111 sq. ft.550 Gypsum Ln, Mesquite, NV 89027
MLS# 1126770Listed by: RE/MAX RIDGE REALTY - New
 Listed by ERA$349,000Active3 beds 3 baths1,465 sq. ft.
Listed by ERA$349,000Active3 beds 3 baths1,465 sq. ft.720 Hardy Way #16, Mesquite, NV 89027
MLS# 1126757Listed by: ERA BROKERS CONSOLIDATED, INC.

