796 Southridge Dr, Mesquite, NV 89027
Local realty services provided by:ERA Brokers Consolidated



796 Southridge Dr,Mesquite, NV 89027
$399,900
- 2 Beds
- 2 Baths
- 1,690 sq. ft.
- Townhouse
- Active
Listed by:
- bret lowerera brokers consolidated, inc.
MLS#:1126196
Source:NV_MREA
Price summary
- Price:$399,900
- Price per sq. ft.:$236.63
- Monthly HOA dues:$215
About this home
Welcome to your dream home in one of the most coveted locations of Sunset Greens! Nestled perfectly on the 15th hole of the renowned Casablanca Golf Course, this exquisite property offers an unparalleled lifestyle where recreation meets relaxation. Enjoy breathtaking views of the majestic Virgin Mountains to the Southeast, all while watching golfers elegantly traverse the lush greens right from the comfort of your extended patio.
Step inside this beautifully designed home, where elegance and practicality abound. The entire living space is graced with stylish tile flooring, making maintenance a breeze and providing a seamless flow throughout. The kitchen is equipped with all essential appliances, including a state-of-the-art water softener, ensuring that you have everything you need at your fingertips.
Dive into outdoor relaxation with a sprawling extended patio featuring charming brick pavers, perfect for entertaining friends or enjoying tranquil views with a morning coffee or evening sunset. With two inviting community pools nearby, you'll have ample opportunities to soak up the sun while enjoying the vibrant lifestyle that Sunset Greens offers. Plus, the convenience of nearby RV parking is a bonus for adventure enthusiasts!
For those seeking a low-maintenance lifestyle, this home is paradise. The HOA takes care of all your yard maintenance needs—front, sides, and backyard—so you can kick back and simply enjoy the beauty around you. As a homeowner, you’ll also enjoy exclusive discounts on meals and golf at the nearby Casablanca Resort and Casino, adding another layer of luxury to your lifestyle.
Don’t miss the chance to make this remarkable retreat your own! A desirable furniture package is available, making it easy to transition into your new home with style. This is not just a property; it’s a lifestyle waiting for you to embrace it. Schedule your private tour today and experience the magic of Sunset Greens living!
Contact an agent
Home facts
- Year built:2002
- Listing Id #:1126196
- Added:177 day(s) ago
- Updated:June 27, 2025 at 04:08 PM
Rooms and interior
- Bedrooms:2
- Total bathrooms:2
- Full bathrooms:1
- Living area:1,690 sq. ft.
Heating and cooling
- Cooling:Central Air, Heat Pump
- Heating:Electric, Heat Pump
Structure and exterior
- Roof:Tile
- Year built:2002
- Building area:1,690 sq. ft.
- Lot area:0.11 Acres
Utilities
- Water:Water Source: City/Municipal
- Sewer:Sewer: Hooked-up
Finances and disclosures
- Price:$399,900
- Price per sq. ft.:$236.63
- Tax amount:$2,135
New listings near 796 Southridge Dr
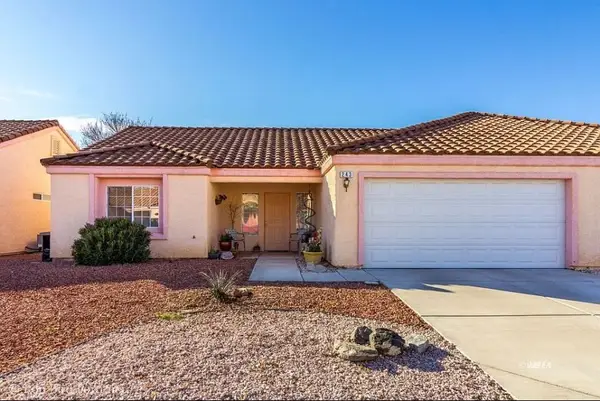 $269,900Pending2 beds 2 baths1,126 sq. ft.
$269,900Pending2 beds 2 baths1,126 sq. ft.243 Muscat Dr, Mesquite, NV 89027
MLS# 1126777Listed by: EXP REALTY- New
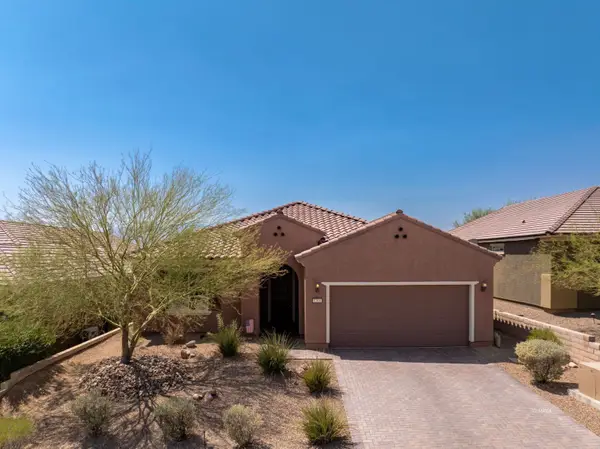 $459,000Active2 beds 2 baths1,637 sq. ft.
$459,000Active2 beds 2 baths1,637 sq. ft.1368 Water Lily Ln, Mesquite, NV 89034
MLS# 1126776Listed by: MESQUITE REALTY 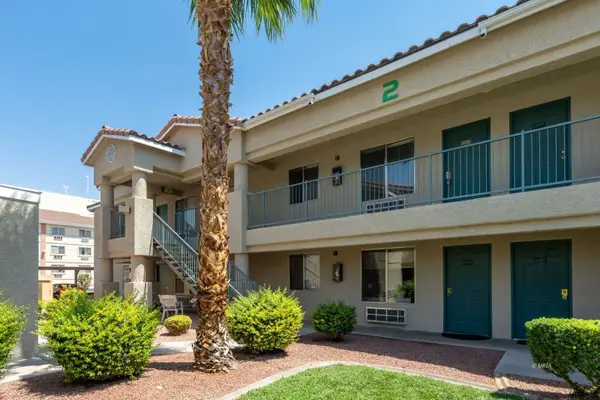 $129,900Pending1 beds 1 baths445 sq. ft.
$129,900Pending1 beds 1 baths445 sq. ft.100 Pulsipher #2205, Mesquite, NV 89027
MLS# 1126775Listed by: MESQUITE REALTY- New
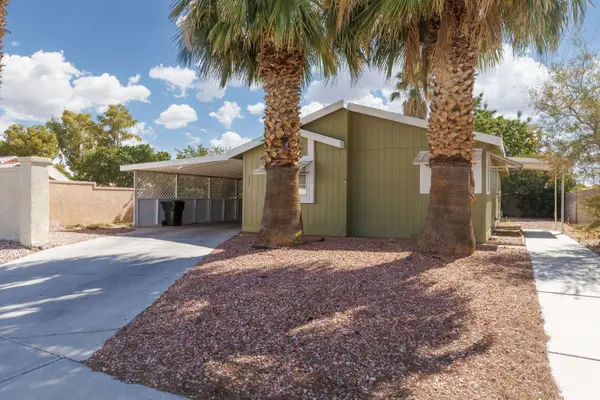 Listed by ERA$285,000Active2 beds 2 baths968 sq. ft.
Listed by ERA$285,000Active2 beds 2 baths968 sq. ft.202 Partridge Ln, Mesquite, NV 89027
MLS# 1126773Listed by: ERA BROKERS CONSOLIDATED, INC. - New
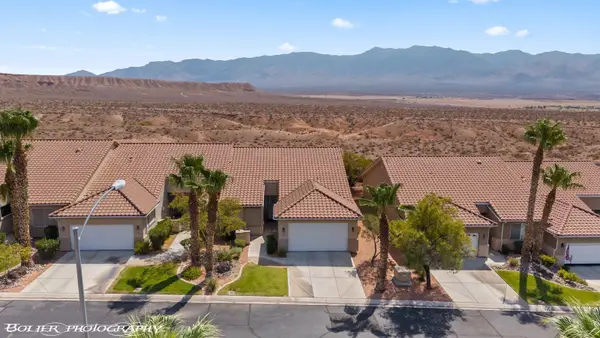 $359,900Active3 beds 2 baths1,594 sq. ft.
$359,900Active3 beds 2 baths1,594 sq. ft.1178 Mohave Dr, Mesquite, NV 89027
MLS# 1126772Listed by: REALTY ONE GROUP RIVERS EDGE - New
 $244,999Active2 beds 2 baths1,078 sq. ft.
$244,999Active2 beds 2 baths1,078 sq. ft.704 Appletree Lane, Mesquite, NV 89027
MLS# 2710318Listed by: VICE REALTY - New
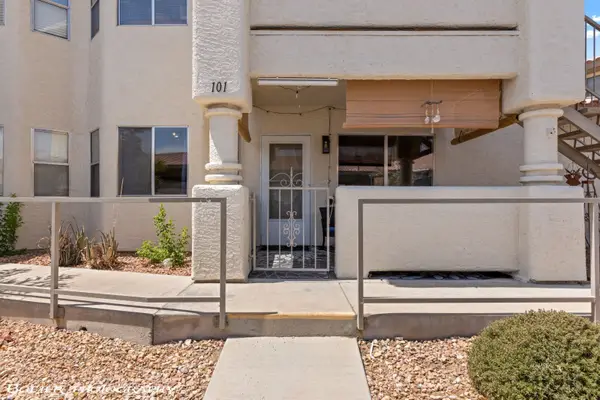 $204,900Active2 beds 2 baths1,192 sq. ft.
$204,900Active2 beds 2 baths1,192 sq. ft.467 Mesa Blvd #101, Mesquite, NV 89027
MLS# 1126771Listed by: RE/MAX RIDGE REALTY - New
 $450,000Active2 beds 2 baths1,663 sq. ft.
$450,000Active2 beds 2 baths1,663 sq. ft.756 Bridle Path Ln, Mesquite, NV 89027
MLS# 1126769Listed by: RE/MAX RIDGE REALTY - New
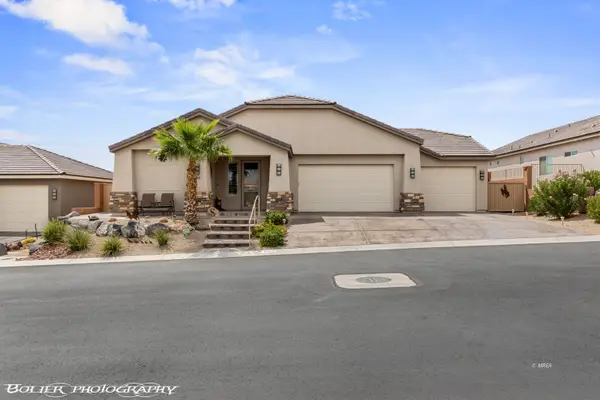 $539,000Active3 beds 2 baths2,111 sq. ft.
$539,000Active3 beds 2 baths2,111 sq. ft.550 Gypsum Ln, Mesquite, NV 89027
MLS# 1126770Listed by: RE/MAX RIDGE REALTY - New
 Listed by ERA$349,000Active3 beds 3 baths1,465 sq. ft.
Listed by ERA$349,000Active3 beds 3 baths1,465 sq. ft.720 Hardy Way #16, Mesquite, NV 89027
MLS# 1126757Listed by: ERA BROKERS CONSOLIDATED, INC.

