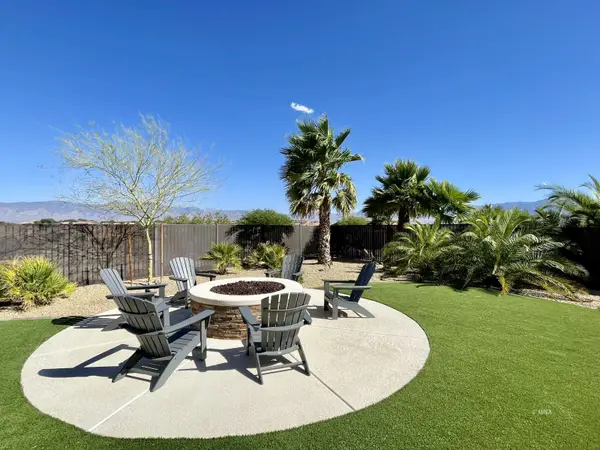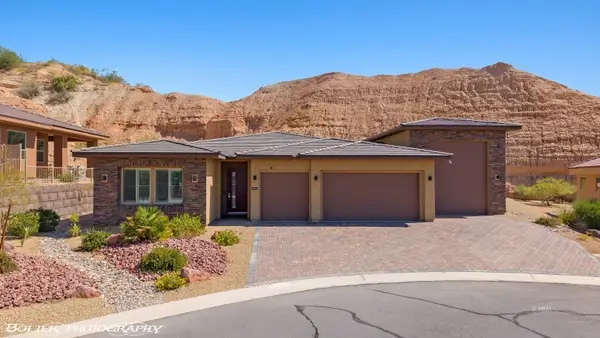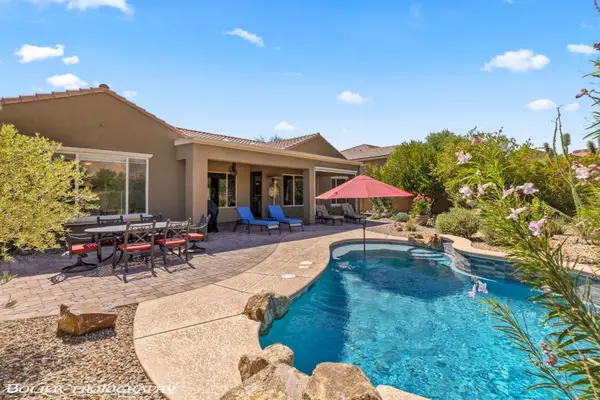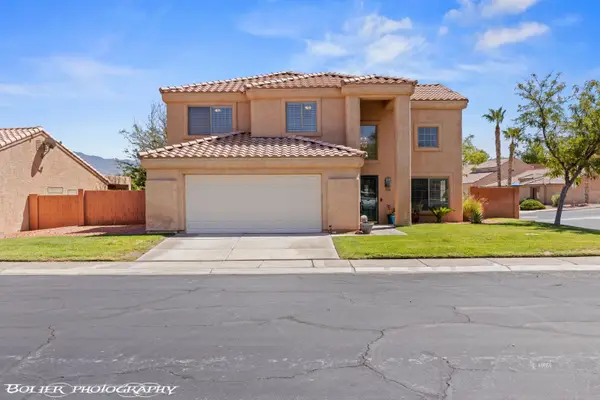818 Mesquite Springs Dr #102, Mesquite, NV 89027
Local realty services provided by:ERA Brokers Consolidated
818 Mesquite Springs Dr #102,Mesquite, NV 89027
$215,000
- 2 Beds
- 2 Baths
- 996 sq. ft.
- Condominium
- Active
Listed by:christina silveyra
Office:era brokers consolidated, inc.
MLS#:1126855
Source:NV_MREA
Price summary
- Price:$215,000
- Price per sq. ft.:$215.86
- Monthly HOA dues:$325
About this home
Don't miss your chance to call this beautifully furnished 2 bedroom, 2 bath ground floor condo your home! Nestled in the desirable Rock Springs 2 subdivision of Mesquite, NV Spanning an impressive 996 sq. ft., this gem boasts a bright open floor plan designed to enhance both space and functionality. Step inside to discover two bedrooms, each featuring exceptionally LARGE closets to accommodate your storage needs. The exquisite tile flooring flows seamlessly throughout the living areas, while the bedrooms are adorned with plush carpeting for a touch of comfort. Imagine relaxing on your patio for morning coffee or evening sunsets. The condo also comes with a handy storage unit and a covered carport, ensuring you'll have all the space you need. When it comes to relaxation, this community shines with two sparkling swimming pools and hot tubs, perfect for unwinding on those warm Nevada days.
Contact an agent
Home facts
- Year built:1996
- Listing ID #:1126855
- Added:3 day(s) ago
- Updated:September 13, 2025 at 12:48 AM
Rooms and interior
- Bedrooms:2
- Total bathrooms:2
- Full bathrooms:2
- Living area:996 sq. ft.
Heating and cooling
- Cooling:Central Air, Electric
- Heating:Electric
Structure and exterior
- Roof:Tile
- Year built:1996
- Building area:996 sq. ft.
Schools
- High school:Virgin Valley
- Middle school:Charles A. Hughes
- Elementary school:Virgin Valley
Utilities
- Water:Water Source: City/Municipal
Finances and disclosures
- Price:$215,000
- Price per sq. ft.:$215.86
- Tax amount:$871
New listings near 818 Mesquite Springs Dr #102
- New
 $418,000Active2 beds 2 baths1,390 sq. ft.
$418,000Active2 beds 2 baths1,390 sq. ft.1136 Dreamcatcher Bluff, Mesquite, NV 89034
MLS# 1126862Listed by: MESQUITE REALTY - New
 $259,900Active2 beds 2 baths1,095 sq. ft.
$259,900Active2 beds 2 baths1,095 sq. ft.753 Appletree Ln, Mesquite, NV 89027
MLS# 1126863Listed by: MESQUITE REALTY - New
 $799,000Active3 beds 3 baths2,258 sq. ft.
$799,000Active3 beds 3 baths2,258 sq. ft.1372 Babbling Brook Ct, Mesquite, NV 89034
MLS# 1126852Listed by: SUN CITY REALTY - New
 $850,000Active3 beds 4 baths2,313 sq. ft.
$850,000Active3 beds 4 baths2,313 sq. ft.1414 Pomegranate Trl, Mesquite, NV 89027
MLS# 1126835Listed by: RE/MAX RIDGE REALTY - New
 $775,000Active3 beds 4 baths3,072 sq. ft.
$775,000Active3 beds 4 baths3,072 sq. ft.1485 Branding Iron Trail, Mesquite, NV 89034
MLS# 1126860Listed by: SUN CITY REALTY - New
 $559,000Active4 beds 2 baths1,881 sq. ft.
$559,000Active4 beds 2 baths1,881 sq. ft.879 Amina Cir, Mesquite, NV 89027
MLS# 1126859Listed by: PREMIER PROPERTIES OF MESQUITE - New
 $449,000Active3 beds 3 baths1,709 sq. ft.
$449,000Active3 beds 3 baths1,709 sq. ft.520 Ruby Dr, Mesquite, NV 89027
MLS# 1126858Listed by: RE/MAX RIDGE REALTY - New
 $795,000Active3 beds 3 baths2,778 sq. ft.
$795,000Active3 beds 3 baths2,778 sq. ft.968 Crest View Dr, Mesquite, NV 89027
MLS# 1126857Listed by: MESQUITE REALTY - New
 Listed by ERA$189,000Active2 beds 2 baths1,192 sq. ft.
Listed by ERA$189,000Active2 beds 2 baths1,192 sq. ft.407 Mesa Blvd #102, Mesquite, NV 89027
MLS# 1126856Listed by: ERA BROKERS CONSOLIDATED, INC. - New
 $335,000Active2 beds 2 baths1,366 sq. ft.
$335,000Active2 beds 2 baths1,366 sq. ft.517 Beacon Ridge Way, Mesquite, NV 89027
MLS# 1126839Listed by: ERA BROKERS CONSOLIDATED, INC.
