834 Wranglers Rdg, Mesquite, NV 89034
Local realty services provided by:ERA Brokers Consolidated

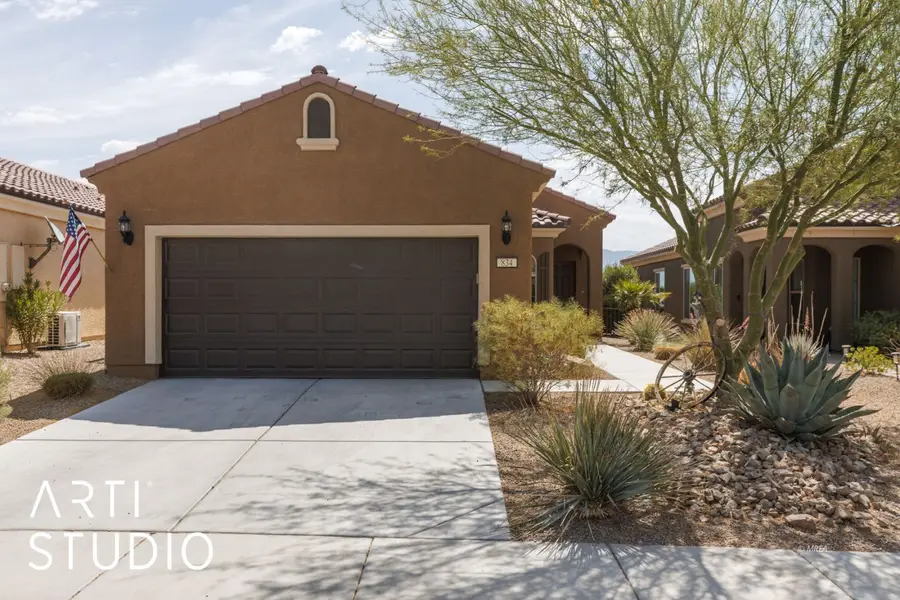

Listed by:jim hinson
Office:sun city realty
MLS#:1126487
Source:NV_MREA
Price summary
- Price:$399,000
- Price per sq. ft.:$287.05
- Monthly HOA dues:$140
About this home
Step into your serene Sun City Mesquite retreat! This like-new 2-bed, 2-bath Lilac plan home feels incredibly open and welcoming. A versatile flex room adapts as an office, den, or 3rd bedroom. Situated on an elevated view lot in a quiet area, enjoy breathtaking Virgin Mountain views from the large living room & main bedroom windows. Inside, discover modern tile, neutral paint, and an upgraded kitchen with stylish cabinets, stainless steel appliances, & quartz countertops. The open dining/living area is perfect for relaxing or entertaining. The main suite offers outdoor views, a dual-sink bath, walk-in closet and tiled shower. Don't miss the 4' extended garage with epoxy floors " it fits a full-sized pickup" and has shelving already built in. The fully fenced backyard with a covered patio is ideal for pets & evening BBQs, or that morning drink to start your day. Perfectly orientated to give you eastern morning sun, evening shade, and south facing living room windows to keep this home bright airy during the day. Beautifully landscaped and no SIDS, Your peaceful, upgraded desert oasis awaits! House painted in 2024! Book your showing today!!
Contact an agent
Home facts
- Year built:2016
- Listing Id #:1126487
- Added:77 day(s) ago
- Updated:August 02, 2025 at 09:51 PM
Rooms and interior
- Bedrooms:2
- Total bathrooms:2
- Full bathrooms:2
- Living area:1,390 sq. ft.
Heating and cooling
- Cooling:Central Air, Electric, Heat Pump
- Heating:Heat Pump
Structure and exterior
- Roof:Tile
- Year built:2016
- Building area:1,390 sq. ft.
- Lot area:0.11 Acres
Schools
- High school:Virgin Valley
- Middle school:Charles A. Hughes
- Elementary school:Bowler
Utilities
- Water:Water Source: City/Municipal
- Sewer:Sewer: Hooked-up
Finances and disclosures
- Price:$399,000
- Price per sq. ft.:$287.05
- Tax amount:$2,783
New listings near 834 Wranglers Rdg
- New
 $244,999Active2 beds 2 baths1,078 sq. ft.
$244,999Active2 beds 2 baths1,078 sq. ft.704 Appletree Lane, Mesquite, NV 89027
MLS# 2710318Listed by: VICE REALTY - New
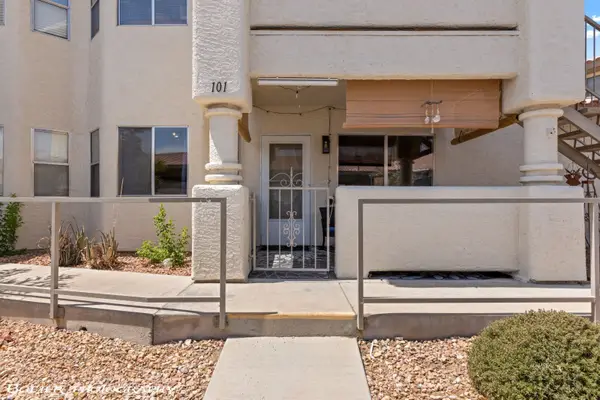 $204,900Active2 beds 2 baths1,192 sq. ft.
$204,900Active2 beds 2 baths1,192 sq. ft.467 Mesa Blvd #101, Mesquite, NV 89027
MLS# 1126771Listed by: RE/MAX RIDGE REALTY - New
 $450,000Active2 beds 2 baths1,663 sq. ft.
$450,000Active2 beds 2 baths1,663 sq. ft.756 Bridle Path Ln, Mesquite, NV 89027
MLS# 1126769Listed by: RE/MAX RIDGE REALTY - New
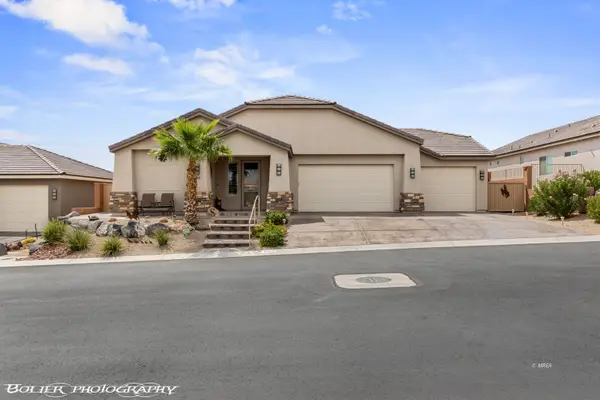 $539,000Active3 beds 2 baths2,111 sq. ft.
$539,000Active3 beds 2 baths2,111 sq. ft.550 Gypsum Ln, Mesquite, NV 89027
MLS# 1126770Listed by: RE/MAX RIDGE REALTY - New
 $349,000Active3 beds 3 baths1,465 sq. ft.
$349,000Active3 beds 3 baths1,465 sq. ft.720 Hardy Way #16, Mesquite, NV 89027
MLS# 1126757Listed by: ERA BROKERS CONSOLIDATED, INC. - New
 $349,000Active3 beds 3 baths1,465 sq. ft.
$349,000Active3 beds 3 baths1,465 sq. ft.720 Hardy Way #17, Mesquite, NV 89027
MLS# 1126758Listed by: ERA BROKERS CONSOLIDATED, INC. - New
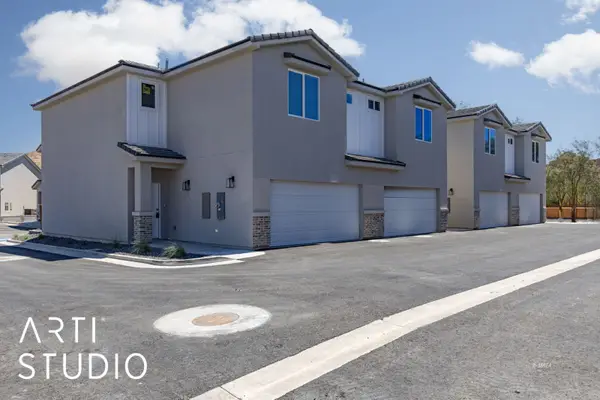 $349,000Active3 beds 3 baths1,465 sq. ft.
$349,000Active3 beds 3 baths1,465 sq. ft.720 Hardy Way #18, Mesquite, NV 89027
MLS# 1126759Listed by: ERA BROKERS CONSOLIDATED, INC. - New
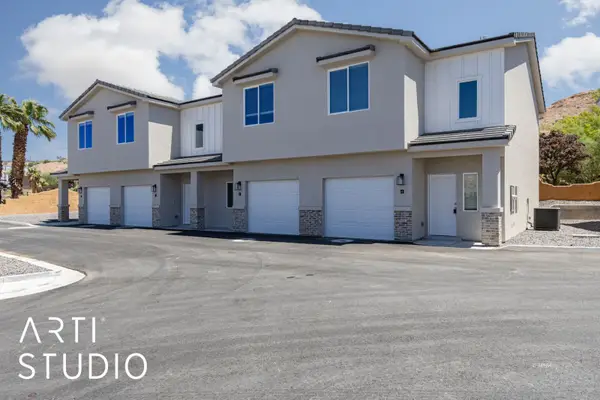 $324,000Active2 beds 3 baths1,405 sq. ft.
$324,000Active2 beds 3 baths1,405 sq. ft.720 Hardy Way #2, Mesquite, NV 89027
MLS# 1126760Listed by: ERA BROKERS CONSOLIDATED, INC. - New
 $324,000Active2 beds 3 baths1,405 sq. ft.
$324,000Active2 beds 3 baths1,405 sq. ft.720 Hardy Way #3, Mesquite, NV 89027
MLS# 1126761Listed by: ERA BROKERS CONSOLIDATED, INC. - New
 $324,000Active2 beds 3 baths1,405 sq. ft.
$324,000Active2 beds 3 baths1,405 sq. ft.720 Hardy Way #4, Mesquite, NV 89027
MLS# 1126762Listed by: ERA BROKERS CONSOLIDATED, INC.
