871 Santa Theresa Way, Mesquite, NV 89027
Local realty services provided by:ERA Brokers Consolidated
871 Santa Theresa Way,Mesquite, NV 89027
$419,000
- 3 Beds
- 2 Baths
- 1,453 sq. ft.
- Single family
- Active
Listed by: irene j. navarro
Office: era brokers consolidated, inc.
MLS#:1126902
Source:NV_MREA
Price summary
- Price:$419,000
- Price per sq. ft.:$288.37
- Monthly HOA dues:$102
About this home
Step into the home you’ve always dreamed of—right here in beautiful Mesquite, NV! This beautiful single-story property features a well-designed layout that includes 3 bedrooms and 2 bathrooms, a spacious open-concept living room, and a dining area adjacent to a kitchen with stainless steel appliances and granite countertops.
The primary suite offers a walk-in closet and a private bath, ensuring a perfect private retreat. Additional bedrooms are generously sized and versatile. Tile flooring throughout the main living spaces makes maintenance a breeze, complementing the warm and inviting interior design.
Step outside to enjoy the covered patio, an ideal space for relaxing or entertaining guests, with a low-maintenance yard that includes mature landscaping. The two-car garage provides ample storage, and the home's appealing facade ensures great curb appeal.
Located in a great neighborhood within close proximity to local amenities, this home promises comfort and convenience. An absolute must-see for anyone looking to settle in Mesquite!
Contact an agent
Home facts
- Year built:2016
- Listing ID #:1126902
- Added:48 day(s) ago
- Updated:November 15, 2025 at 06:42 PM
Rooms and interior
- Bedrooms:3
- Total bathrooms:2
- Full bathrooms:2
- Living area:1,453 sq. ft.
Heating and cooling
- Cooling:Electric
- Heating:Electric
Structure and exterior
- Roof:Tile
- Year built:2016
- Building area:1,453 sq. ft.
- Lot area:0.16 Acres
Utilities
- Water:Water Source: City/Municipal
- Sewer:Sewer: Hooked-up
Finances and disclosures
- Price:$419,000
- Price per sq. ft.:$288.37
- Tax amount:$2,379
New listings near 871 Santa Theresa Way
- New
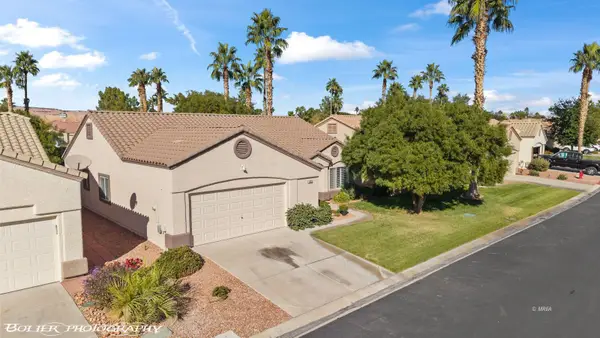 $449,000Active3 beds 2 baths1,914 sq. ft.
$449,000Active3 beds 2 baths1,914 sq. ft.1265 Quicksilver Way, Mesquite, NV 89027
MLS# 1127086Listed by: RE/MAX RIDGE REALTY - New
 Listed by ERA$560,000Active3 beds 3 baths1,995 sq. ft.
Listed by ERA$560,000Active3 beds 3 baths1,995 sq. ft.840 Glendale Rd, Mesquite, NV 89027
MLS# 1127085Listed by: ERA BROKERS CONSOLIDATED, INC. - New
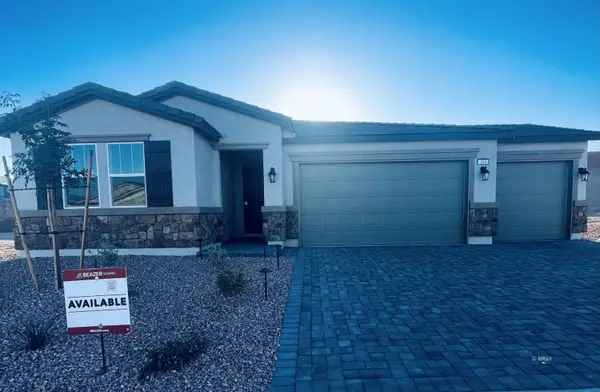 $499,990Active3 beds 2 baths1,769 sq. ft.
$499,990Active3 beds 2 baths1,769 sq. ft.540 Jefferson Ln, Mesquite, NV 89027
MLS# 1127084Listed by: REALTY ONE GROUP RIVERS EDGE - New
 $499,990Active3 beds 2 baths1,769 sq. ft.
$499,990Active3 beds 2 baths1,769 sq. ft.540 Jefferson Lane, Mesquite, NV 89027
MLS# 2735184Listed by: REALTY ONE GROUP, INC - New
 $439,900Active2 beds 2 baths1,778 sq. ft.
$439,900Active2 beds 2 baths1,778 sq. ft.442 Crystal Canyon Dr, Mesquite, NV 89027
MLS# 1127070Listed by: PREMIER PROPERTIES OF MESQUITE - New
 $230,000Active3 beds 2 baths1,408 sq. ft.
$230,000Active3 beds 2 baths1,408 sq. ft.373 Lisa Ln, Mesquite, NV 89027
MLS# 1127083Listed by: EXP REALTY  $395,000Pending3 beds 3 baths2,162 sq. ft.
$395,000Pending3 beds 3 baths2,162 sq. ft.559 Highland View Ct, Mesquite, NV 89027
MLS# 1127082Listed by: REALTY ONE GROUP RIVERS EDGE- New
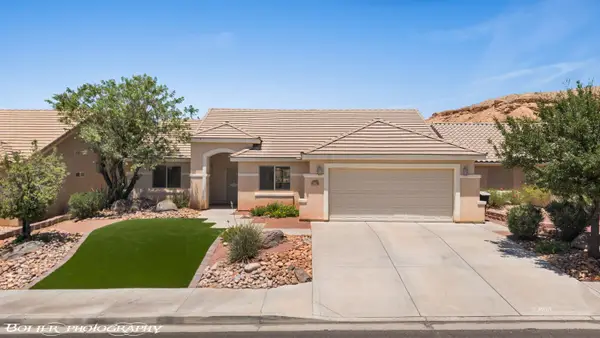 $379,900Active3 beds 2 baths1,574 sq. ft.
$379,900Active3 beds 2 baths1,574 sq. ft.871 Falcon Glenn Dr, Mesquite, NV 89027
MLS# 1127081Listed by: RE/MAX RIDGE REALTY - New
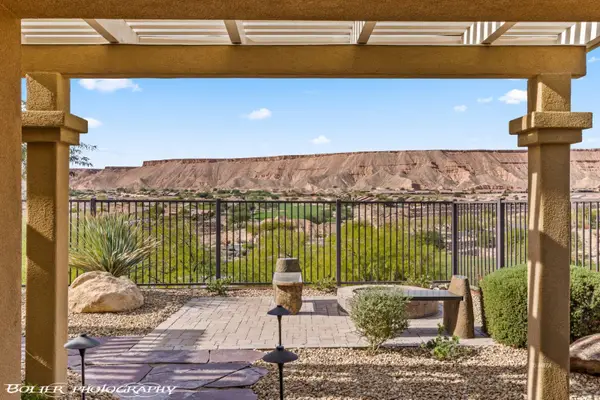 $459,000Active2 beds 2 baths1,676 sq. ft.
$459,000Active2 beds 2 baths1,676 sq. ft.1113 Split Rail Ave, Mesquite, NV 89034
MLS# 1127079Listed by: SUN CITY REALTY - New
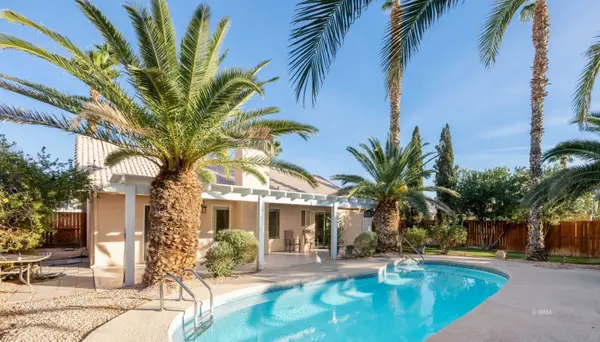 $375,000Active3 beds 2 baths1,333 sq. ft.
$375,000Active3 beds 2 baths1,333 sq. ft.183 Hawk St, Mesquite, NV 89027
MLS# 1127078Listed by: MESQUITE REALTY
