890 Kitty Hawk Dr #224, Mesquite, NV 89027
Local realty services provided by:ERA Brokers Consolidated
890 Kitty Hawk Dr #224,Mesquite, NV 89027
$289,900
- 3 Beds
- 2 Baths
- 1,364 sq. ft.
- Condominium
- Active
Listed by:trent graves
Office:premier properties of mesquite
MLS#:1126373
Source:NV_MREA
Price summary
- Price:$289,900
- Price per sq. ft.:$212.54
- Monthly HOA dues:$240
About this home
Gorgeous Hawk Ridge Condo, situated on the 2nd story to provide you with stunning views of the neighborhood park below, valley lights and mountains in the distance. With 1364 square feet of thoughtfully designed living space, this condo offers a functional and inviting layout. The upstairs loft features a large bedroom and bathroom, that adds flexibility and comfort. The open-concept floor plan flows seamlessly, highlighting the beautiful surroundings and natural light throughout. Main level living offers 2 bedrooms, laundry, kitchen and living space. SHORT TERM RENTALS allowed at Hawk Ridge, making this a perfect getaway for you or as an income producing property. The covered parking space is right next to the unit making driving in and out a snap. The community swimming pool and hot tub are just across the parking lot! Sit on your patio for amazing desert sunsets which looks out directly over a neighborhood park. Don't miss your chance to own this serene mountain-view condo that combines convenience, charm and a potential income producing investment.
Contact an agent
Home facts
- Year built:2006
- Listing ID #:1126373
- Added:183 day(s) ago
- Updated:June 27, 2025 at 04:08 PM
Rooms and interior
- Bedrooms:3
- Total bathrooms:2
- Full bathrooms:2
- Living area:1,364 sq. ft.
Heating and cooling
- Cooling:Heat Pump
- Heating:Heat Pump
Structure and exterior
- Roof:Tile
- Year built:2006
- Building area:1,364 sq. ft.
Schools
- High school:Virgin Valley
- Middle school:Charles A. Hughes
- Elementary school:Virgin Valley
Utilities
- Water:Water Source: City/Municipal
- Sewer:Sewer: Hooked-up
Finances and disclosures
- Price:$289,900
- Price per sq. ft.:$212.54
- Tax amount:$1,308
New listings near 890 Kitty Hawk Dr #224
- New
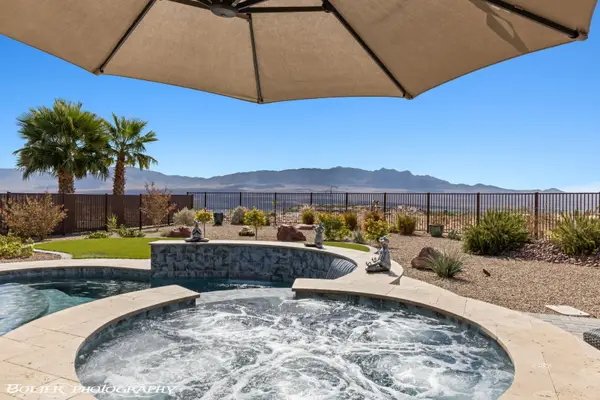 $879,000Active2 beds 3 baths2,456 sq. ft.
$879,000Active2 beds 3 baths2,456 sq. ft.917 Majestic Vw, Mesquite, NV 89034
MLS# 1126991Listed by: SUN CITY REALTY - New
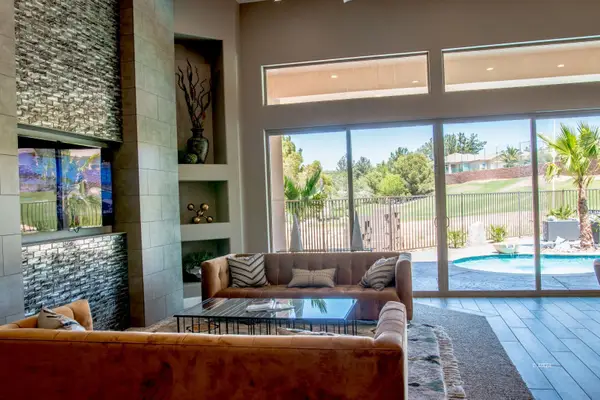 $957,900Active3 beds 3 baths2,853 sq. ft.
$957,900Active3 beds 3 baths2,853 sq. ft.548 Golden Eagle Way, Mesquite, NV 89027
MLS# 1126990Listed by: PREMIER PROPERTIES OF MESQUITE - New
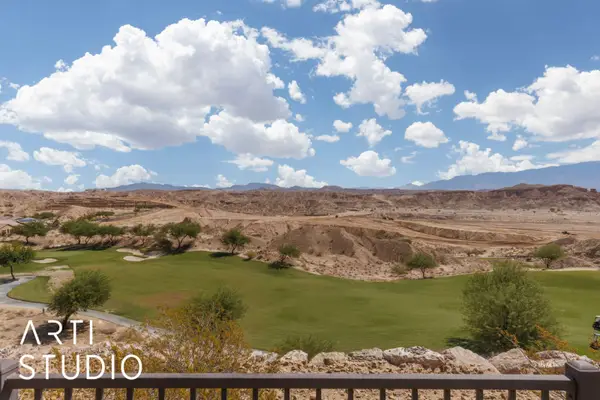 $739,500Active3 beds 3 baths2,565 sq. ft.
$739,500Active3 beds 3 baths2,565 sq. ft.1322 Serenity Ridge Ct, Mesquite, NV 89034
MLS# 1126989Listed by: SUN CITY REALTY - New
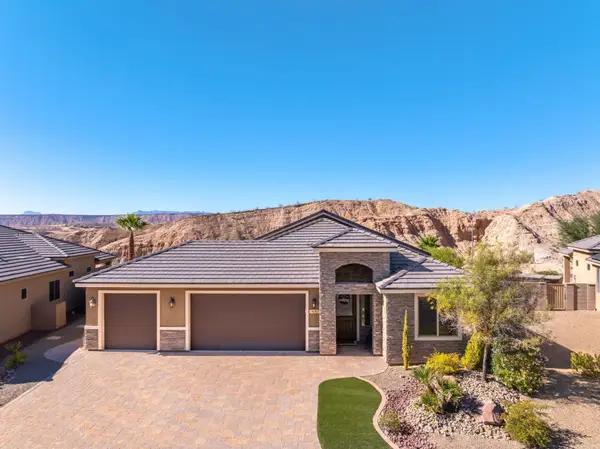 $695,000Active3 beds 3 baths1,941 sq. ft.
$695,000Active3 beds 3 baths1,941 sq. ft.49 Dancing Sky Trail, Mesquite, NV 89027
MLS# 1126988Listed by: RE/MAX RIDGE REALTY - New
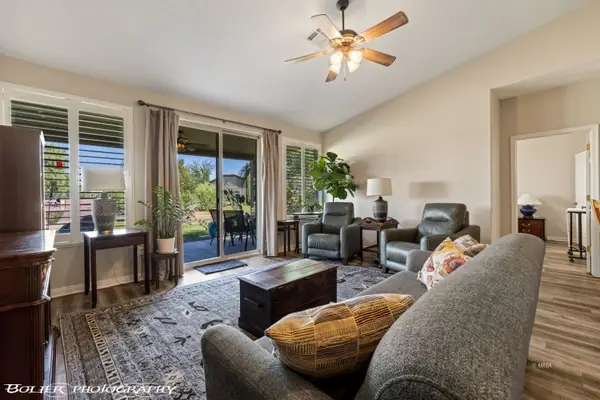 $379,000Active3 beds 2 baths1,690 sq. ft.
$379,000Active3 beds 2 baths1,690 sq. ft.634 Hagen Alley, Mesquite, NV 89027
MLS# 1126987Listed by: PREMIER PROPERTIES OF MESQUITE - New
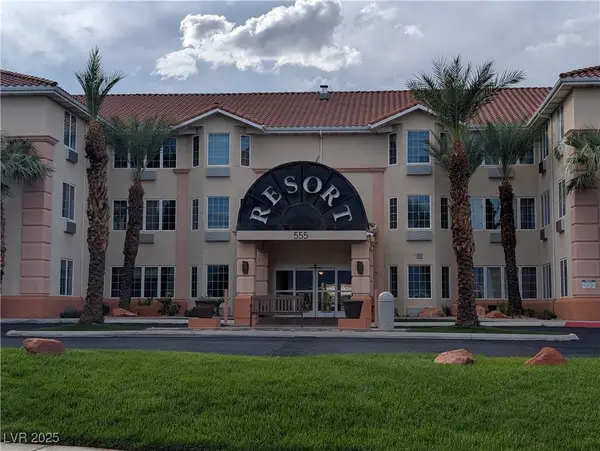 $145,000Active1 beds 1 baths581 sq. ft.
$145,000Active1 beds 1 baths581 sq. ft.555 Highland Drive #330, Mesquite, NV 89027
MLS# 2727301Listed by: ALL VEGAS VALLEY REALTY - New
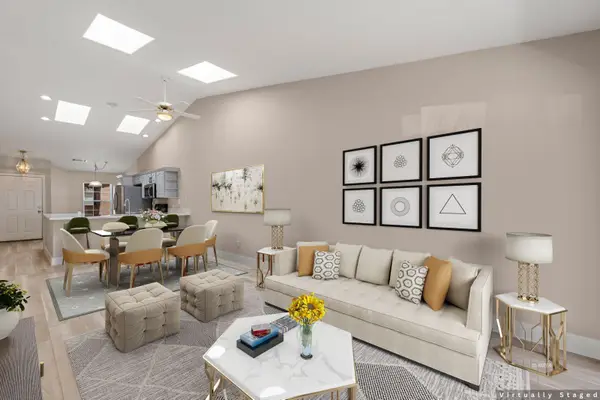 Listed by ERA$244,999Active2 beds 2 baths1,078 sq. ft.
Listed by ERA$244,999Active2 beds 2 baths1,078 sq. ft.704 Appletree Ln, Mesquite, NV 89027
MLS# 1126986Listed by: ERA BROKERS CONSOLIDATED, INC. - New
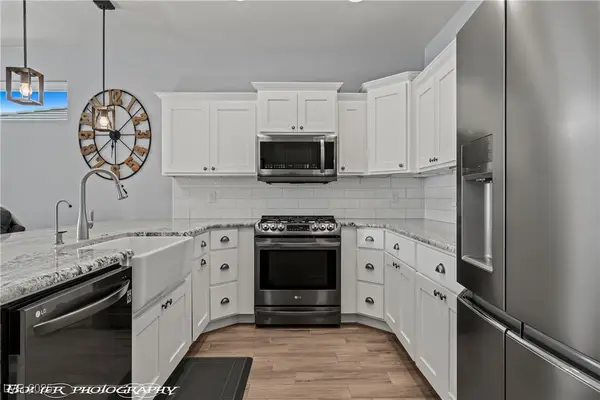 $699,000Active3 beds 3 baths2,173 sq. ft.
$699,000Active3 beds 3 baths2,173 sq. ft.60 Dancing Sky Trail, Mesquite, NV 89027
MLS# 2727137Listed by: RE/MAX RIDGE REALTY - New
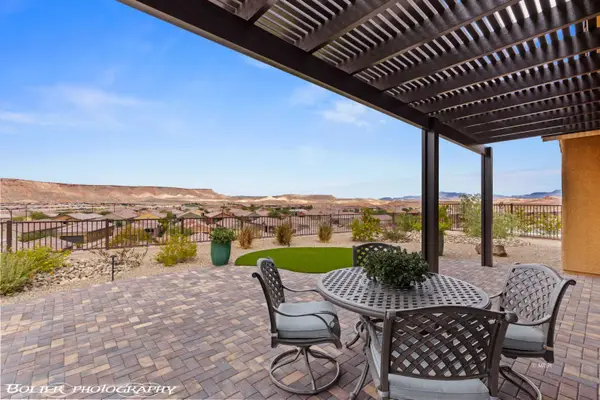 $538,500Active2 beds 3 baths1,828 sq. ft.
$538,500Active2 beds 3 baths1,828 sq. ft.1073 Flagstone Bnd, Mesquite, NV 89034
MLS# 1126981Listed by: RE/MAX RIDGE REALTY - New
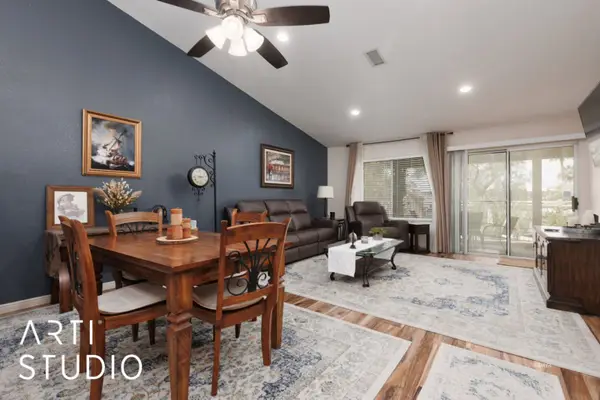 Listed by ERA$250,000Active2 beds 2 baths1,180 sq. ft.
Listed by ERA$250,000Active2 beds 2 baths1,180 sq. ft.659 Mesa View, Mesquite, NV 89027
MLS# 1126980Listed by: ERA BROKERS CONSOLIDATED, INC.
