938 Jensen Drive, Mesquite, NV 89027
Local realty services provided by:ERA Brokers Consolidated
938 Jensen Drive,Mesquite, NV 89027
$335,000
- 2 Beds
- 2 Baths
- 1,360 sq. ft.
- Townhouse
- Active
Listed by:
- jerry koneera brokers consolidated, inc.
MLS#:1126963
Source:NV_MREA
Price summary
- Price:$335,000
- Price per sq. ft.:$246.32
- Monthly HOA dues:$323
About this home
exceptionally well maintained (town)home with upgrades galore in the popular Coyote Willows. AMENITIES include wonderful vaulted ceilings that really shows off this open floor plan, ample room for a spacious desk in great area, nice home location- towards end of street/court, gated and covered tiled courtyard in front yard, also a covered tiled backyard patio with access to a community grass area, sizable main bedroom with a roomy walk-in closet. Those UPGRADES include enjoyable newer spa, exquisite plantation shutters, desirable stainless steel refrigerator and stainless steel appliances, beautiful granite kitchen countertops, newer large shower in main suite, stunning plank tile in living area and kitchen, large screen TV, retractable screen door, lighted patio ceiling fans, front loader washer and dryer. HOA BENEFITS include common areas, management, garbage, sewer, property insurance, single H.O.A. only, water, yard maintenance for the front-back- and side yards, also a massive homeowners association swimming pool and outdoor spa area with parking, all this in a great golf course community. Come enjoy Mesquite and all it has to offer, come for a day stay for a lifetime...
Contact an agent
Home facts
- Year built:2006
- Listing ID #:1126963
- Added:4 day(s) ago
- Updated:October 13, 2025 at 06:15 PM
Rooms and interior
- Bedrooms:2
- Total bathrooms:2
- Living area:1,360 sq. ft.
Heating and cooling
- Cooling:Electric, Ground Unit, Heat Pump
- Heating:Heat Pump
Structure and exterior
- Roof:Tile
- Year built:2006
- Building area:1,360 sq. ft.
- Lot area:0.04 Acres
Schools
- High school:Virgin Valley
- Middle school:Charles A. Hughes
- Elementary school:Bowler
Utilities
- Water:Water Source: Water Company
- Sewer:Sewer: Hooked-up
Finances and disclosures
- Price:$335,000
- Price per sq. ft.:$246.32
- Tax amount:$1,767
New listings near 938 Jensen Drive
- New
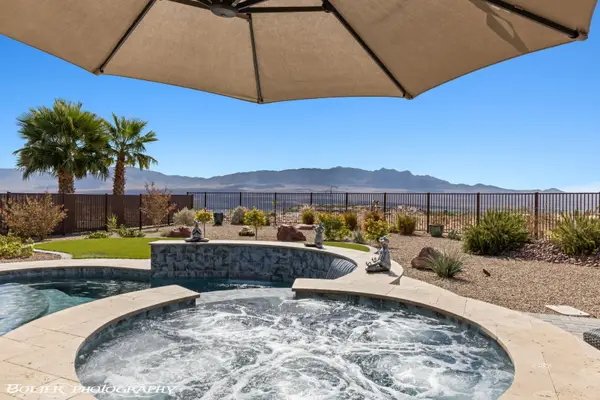 $879,000Active2 beds 3 baths2,456 sq. ft.
$879,000Active2 beds 3 baths2,456 sq. ft.917 Majestic Vw, Mesquite, NV 89034
MLS# 1126991Listed by: SUN CITY REALTY - New
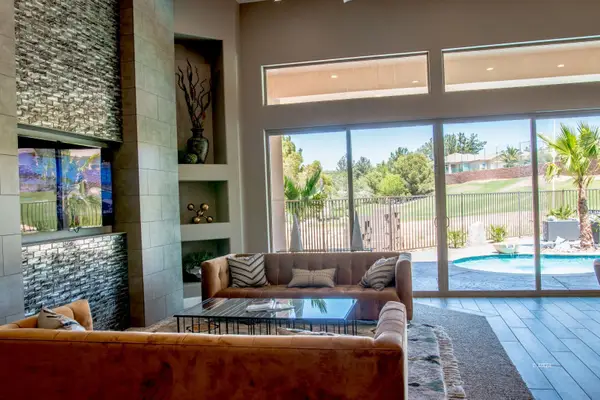 $957,900Active3 beds 3 baths2,853 sq. ft.
$957,900Active3 beds 3 baths2,853 sq. ft.548 Golden Eagle Way, Mesquite, NV 89027
MLS# 1126990Listed by: PREMIER PROPERTIES OF MESQUITE - New
 $739,500Active3 beds 3 baths2,565 sq. ft.
$739,500Active3 beds 3 baths2,565 sq. ft.1322 Serenity Ridge Ct, Mesquite, NV 89034
MLS# 1126989Listed by: SUN CITY REALTY - New
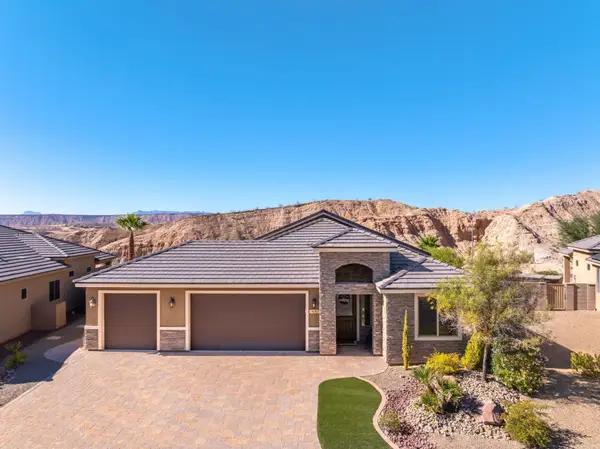 $695,000Active3 beds 3 baths1,941 sq. ft.
$695,000Active3 beds 3 baths1,941 sq. ft.49 Dancing Sky Trail, Mesquite, NV 89027
MLS# 1126988Listed by: RE/MAX RIDGE REALTY - New
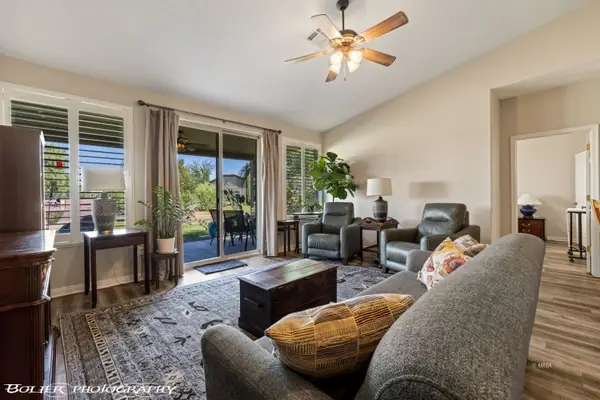 $379,000Active3 beds 2 baths1,690 sq. ft.
$379,000Active3 beds 2 baths1,690 sq. ft.634 Hagen Alley, Mesquite, NV 89027
MLS# 1126987Listed by: PREMIER PROPERTIES OF MESQUITE - New
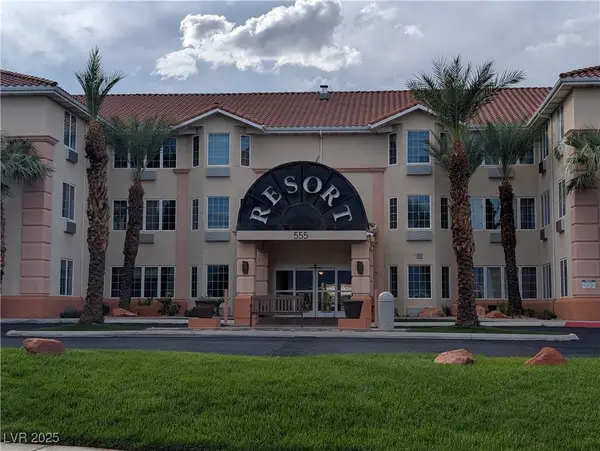 $145,000Active1 beds 1 baths581 sq. ft.
$145,000Active1 beds 1 baths581 sq. ft.555 Highland Drive #330, Mesquite, NV 89027
MLS# 2727301Listed by: ALL VEGAS VALLEY REALTY - New
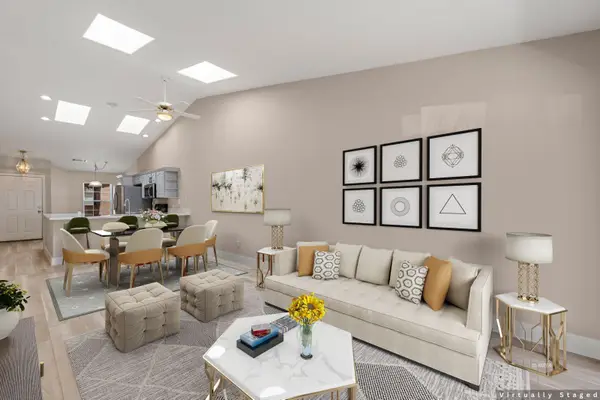 Listed by ERA$244,999Active2 beds 2 baths1,078 sq. ft.
Listed by ERA$244,999Active2 beds 2 baths1,078 sq. ft.704 Appletree Ln, Mesquite, NV 89027
MLS# 1126986Listed by: ERA BROKERS CONSOLIDATED, INC. - New
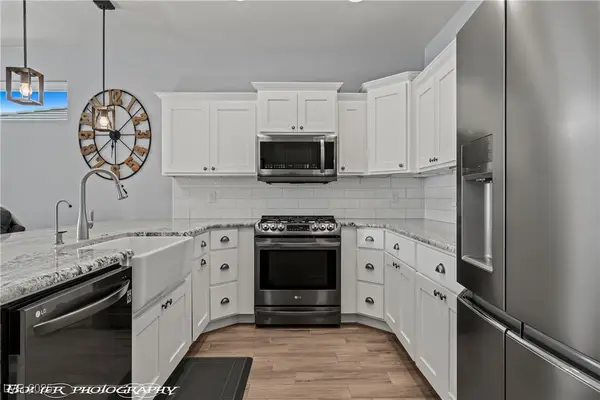 $699,000Active3 beds 3 baths2,173 sq. ft.
$699,000Active3 beds 3 baths2,173 sq. ft.60 Dancing Sky Trail, Mesquite, NV 89027
MLS# 2727137Listed by: RE/MAX RIDGE REALTY - New
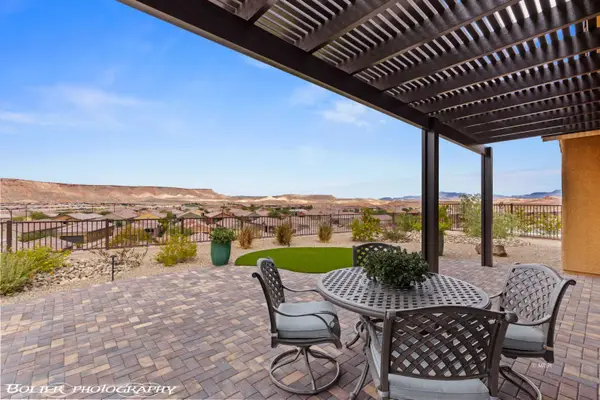 $538,500Active2 beds 3 baths1,828 sq. ft.
$538,500Active2 beds 3 baths1,828 sq. ft.1073 Flagstone Bnd, Mesquite, NV 89034
MLS# 1126981Listed by: RE/MAX RIDGE REALTY - New
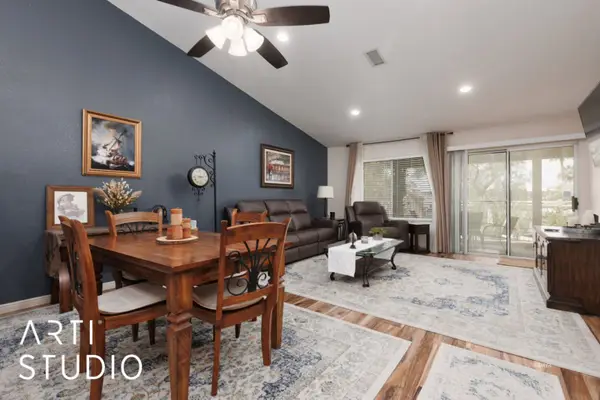 Listed by ERA$250,000Active2 beds 2 baths1,180 sq. ft.
Listed by ERA$250,000Active2 beds 2 baths1,180 sq. ft.659 Mesa View, Mesquite, NV 89027
MLS# 1126980Listed by: ERA BROKERS CONSOLIDATED, INC.
