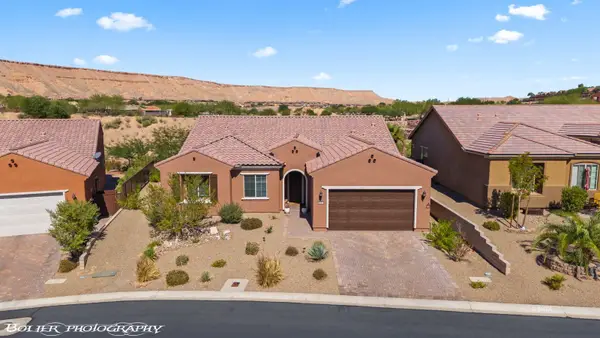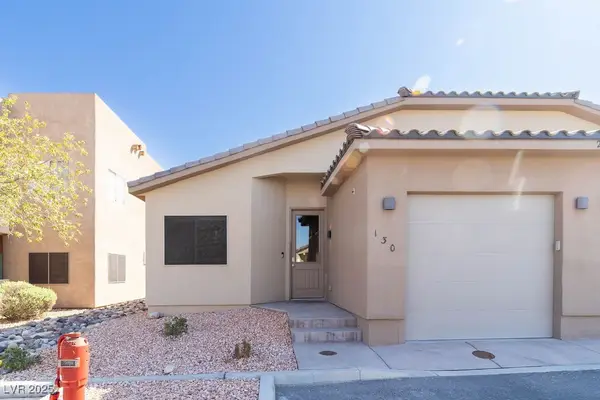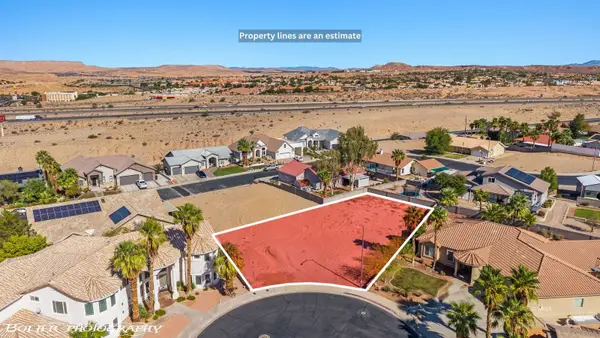950 Outlook Trail, Mesquite, NV 89034
Local realty services provided by:ERA Brokers Consolidated
950 Outlook Trail,Mesquite, NV 89034
$487,000
- 2 Beds
- 2 Baths
- 1,410 sq. ft.
- Single family
- Active
Listed by:ann black
Office:exp realty
MLS#:1126790
Source:NV_MREA
Price summary
- Price:$487,000
- Price per sq. ft.:$345.39
- Monthly HOA dues:$140
About this home
Over $150,000 in builder upgrades and more than $100,000 in post-build improvements. Features include Shaw Wire Walnut SPC LVT flooring throughout, Granite Bianco Antico kitchen counters, Marquina quartz pantry, extended custom backsplash, soft-close cabinets, upgraded hardware, farm-style sink, water softener with kitchen sink purification, and stainless steel gas range. Lighting includes a crystal dining room chandelier, pendant lights, and ceiling fans in every major room. Bathrooms offer Carrera solid surface counters, raised cabinets, and a low-threshold walk-in shower with a seat. Additional upgrades: bay window in the primary suite, upgraded elevation, keyless garage entry, expanded electrical package, laundry room uppers, grab bars, gas stub, cabinet layout enhancements, and a tankless hot water system providing rapid hot water throughout. Exterior improvements include professional landscaping with a water feature, fencing, a custom side gate, plantation shutters, and a water softener. Washer, dryer, and refrigerator are brand new. Windows professionally cleaned. Patio furniture is included in sale along with select indoor furniture.
Contact an agent
Home facts
- Year built:2023
- Listing ID #:1126790
- Added:34 day(s) ago
- Updated:September 24, 2025 at 09:52 PM
Rooms and interior
- Bedrooms:2
- Total bathrooms:2
- Full bathrooms:2
- Living area:1,410 sq. ft.
Heating and cooling
- Cooling:Central Air, Electric
- Heating:Forced Air/Central
Structure and exterior
- Roof:Tile
- Year built:2023
- Building area:1,410 sq. ft.
- Lot area:0.11 Acres
Utilities
- Water:Water Source: City/Municipal, Water: Potable/Drinking
- Sewer:Sewer: Hooked-up
Finances and disclosures
- Price:$487,000
- Price per sq. ft.:$345.39
- Tax amount:$3,526
New listings near 950 Outlook Trail
- New
 $625,000Active2 beds 2 baths2,098 sq. ft.
$625,000Active2 beds 2 baths2,098 sq. ft.1217 Dry Creek Bnd, Mesquite, NV 89034
MLS# 1126892Listed by: SUN CITY REALTY - New
 $429,000Active2 beds 3 baths1,518 sq. ft.
$429,000Active2 beds 3 baths1,518 sq. ft.1240 Blind Pew Ridge, Mesquite, NV 89027
MLS# 1126891Listed by: RE/MAX RIDGE REALTY - New
 $330,000Active2 beds 2 baths1,366 sq. ft.
$330,000Active2 beds 2 baths1,366 sq. ft.635 Del Lago, Mesquite, NV 89027
MLS# 1126890Listed by: ERA BROKERS CONSOLIDATED, INC. - New
 $489,000Active2 beds 3 baths1,828 sq. ft.
$489,000Active2 beds 3 baths1,828 sq. ft.1129 Calico Ridge, Mesquite, NV 89034
MLS# 1126888Listed by: EXP REALTY - New
 $419,000Active2 beds 2 baths1,419 sq. ft.
$419,000Active2 beds 2 baths1,419 sq. ft.1118 Crestline, Mesquite, NV 89034
MLS# 1126887Listed by: SUN CITY REALTY - New
 $435,000Active3 beds 3 baths1,997 sq. ft.
$435,000Active3 beds 3 baths1,997 sq. ft.600 Palos Verdes Dr, Mesquite, NV 89027
MLS# 1126721Listed by: SUNSHINE REALTY OF MESQUITE NEVADA - New
 $520,000Active2 beds 2 baths1,890 sq. ft.
$520,000Active2 beds 2 baths1,890 sq. ft.906 Majestic View, Mesquite, NV 89034
MLS# 1126886Listed by: KELLER WILLIAMS THE MARKET PLACE - New
 $318,900Active3 beds 2 baths1,533 sq. ft.
$318,900Active3 beds 2 baths1,533 sq. ft.260 Haley Way #130, Mesquite, NV 89027
MLS# 2721070Listed by: PREMIER PROPERTIES OF MESQUITE - New
 $489,000Active2 beds 2 baths1,637 sq. ft.
$489,000Active2 beds 2 baths1,637 sq. ft.1090 Flagstone Bnd, Mesquite, NV 89034
MLS# 1126885Listed by: SUN CITY REALTY  $135,000Pending0.26 Acres
$135,000Pending0.26 Acres431 Valley View Cir, Mesquite, NV 89027
MLS# 1126884Listed by: RE/MAX RIDGE REALTY
