968 Crest View Dr, Mesquite, NV 89027
Local realty services provided by:ERA Brokers Consolidated
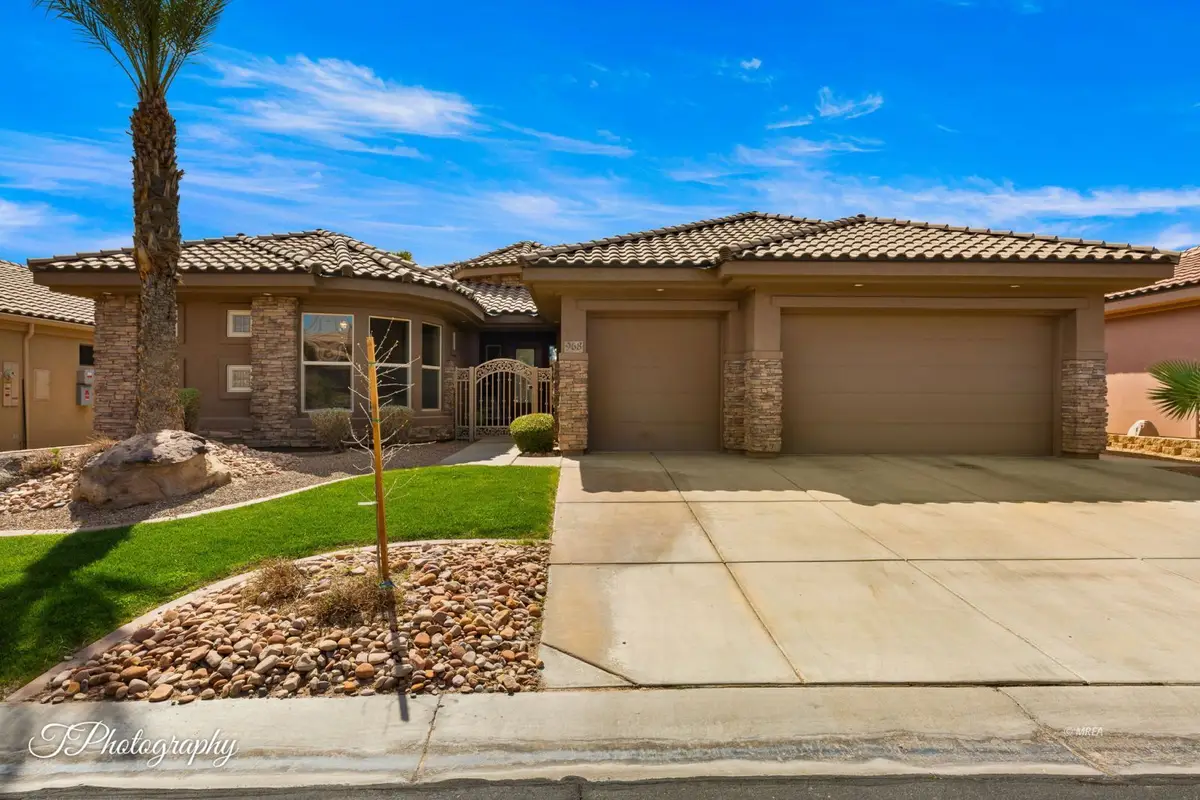
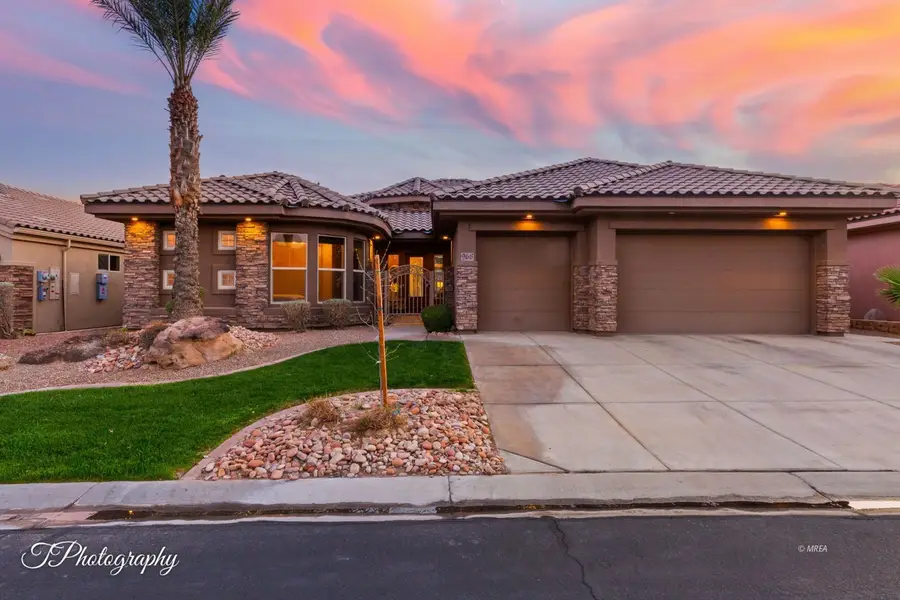
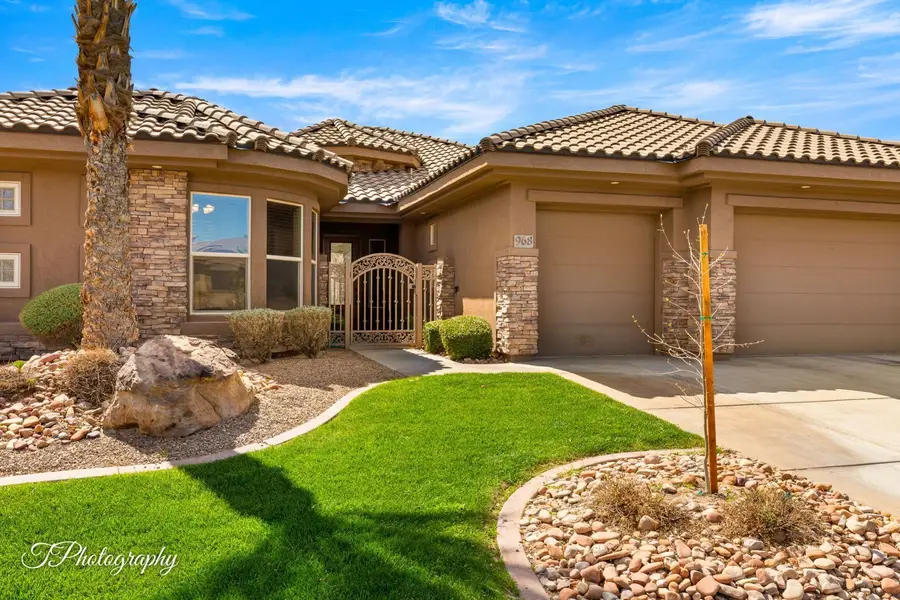
968 Crest View Dr,Mesquite, NV 89027
$799,000
- 3 Beds
- 3 Baths
- 2,778 sq. ft.
- Single family
- Active
Listed by:lanae griffiths
Office:mesquite realty
MLS#:1126291
Source:NV_MREA
Price summary
- Price:$799,000
- Price per sq. ft.:$287.62
- Monthly HOA dues:$156
About this home
GORGEOUS HOME overlooking the 18th hole of the Falcon Ridge Golf Course! This (2778 Sq Ft) 3 Bedroom, 3 Bathroom plus 3 Car Garage Home is located in the Highly desired Falcon Crest Gated Community. Upon entering you will be in Awe with the Grandeur of this Home! Beautiful Architectural design w/Rounded Entry plus a set Tile Medallion in the Floor, High Ceilings, Curved Walls and Arches, Floor to Ceiling Windows, Stone Wall in Great Room and 8' Doors throughout. Kitchen w/Elegant Granite Countertops, raised Dishwasher, Center Island, Hidden Pantry and Solar Tube for additional light. Dining Room w/Corner Windows and Patio Access. Spacious Primary Bedroom w/cornered Windows and Patio Access as well. Luxurious Primary Bathroom with Marble Floors, Countertops, Shower and Garden Tub Surround. Large Walk-In Closet. 2 Guest Bedrooms w/shared Full Bathroom. Laundry Room w/Sink, Lots of Cabinets and Counter Space. Home also has Central Vacuum. Radiant Barrier in Garage as well as insulated Garage Doors, Epoxied Floor and additional Storage Closet. Lovely Covered Patio w/Amazing Views of the Golf Course, Mountains and Valley! Swim Spa/Hot Tub is included! Perfect Home for Entertaining
Contact an agent
Home facts
- Year built:2006
- Listing Id #:1126291
- Added:149 day(s) ago
- Updated:August 11, 2025 at 04:15 PM
Rooms and interior
- Bedrooms:3
- Total bathrooms:3
- Full bathrooms:2
- Half bathrooms:1
- Living area:2,778 sq. ft.
Heating and cooling
- Cooling:Central Air, Electric, Heat Pump
- Heating:Electric, Heat Pump
Structure and exterior
- Roof:Tile
- Year built:2006
- Building area:2,778 sq. ft.
- Lot area:0.39 Acres
Utilities
- Water:Water Source: Water Company
- Sewer:Sewer: Hooked-up
Finances and disclosures
- Price:$799,000
- Price per sq. ft.:$287.62
- Tax amount:$4,580
New listings near 968 Crest View Dr
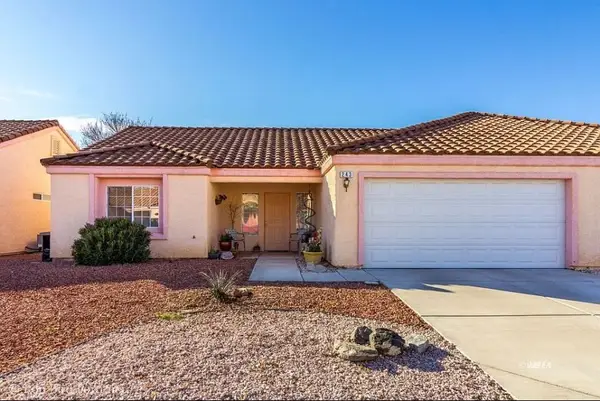 $269,900Pending2 beds 2 baths1,126 sq. ft.
$269,900Pending2 beds 2 baths1,126 sq. ft.243 Muscat Dr, Mesquite, NV 89027
MLS# 1126777Listed by: EXP REALTY- New
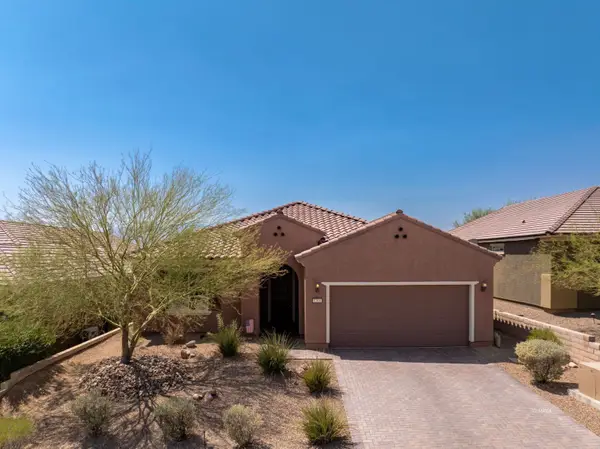 $459,000Active2 beds 2 baths1,637 sq. ft.
$459,000Active2 beds 2 baths1,637 sq. ft.1368 Water Lily Ln, Mesquite, NV 89034
MLS# 1126776Listed by: MESQUITE REALTY 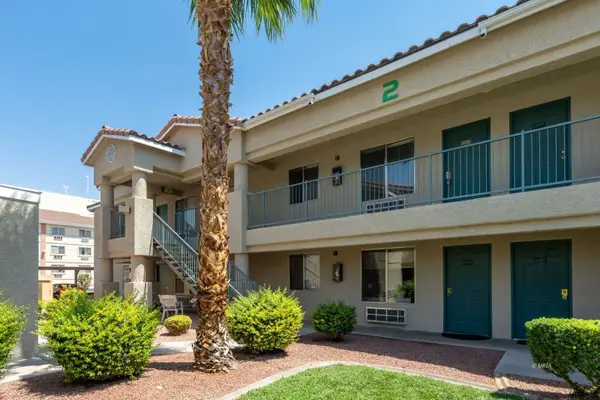 $129,900Pending1 beds 1 baths445 sq. ft.
$129,900Pending1 beds 1 baths445 sq. ft.100 Pulsipher #2205, Mesquite, NV 89027
MLS# 1126775Listed by: MESQUITE REALTY- New
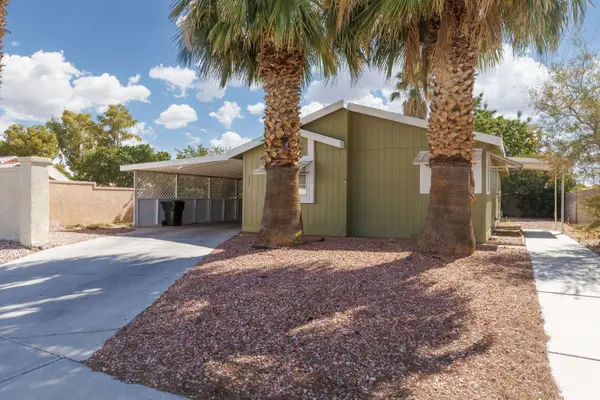 Listed by ERA$285,000Active2 beds 2 baths968 sq. ft.
Listed by ERA$285,000Active2 beds 2 baths968 sq. ft.202 Partridge Ln, Mesquite, NV 89027
MLS# 1126773Listed by: ERA BROKERS CONSOLIDATED, INC. - New
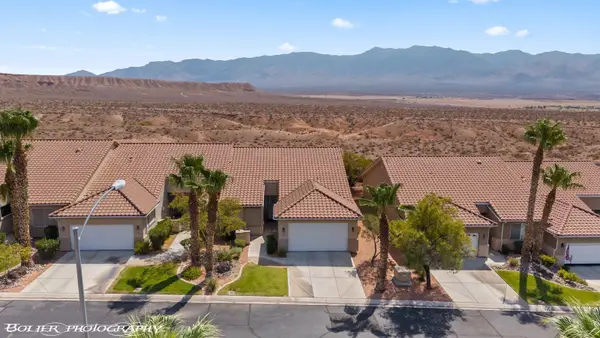 $359,900Active3 beds 2 baths1,594 sq. ft.
$359,900Active3 beds 2 baths1,594 sq. ft.1178 Mohave Dr, Mesquite, NV 89027
MLS# 1126772Listed by: REALTY ONE GROUP RIVERS EDGE - New
 $244,999Active2 beds 2 baths1,078 sq. ft.
$244,999Active2 beds 2 baths1,078 sq. ft.704 Appletree Lane, Mesquite, NV 89027
MLS# 2710318Listed by: VICE REALTY - New
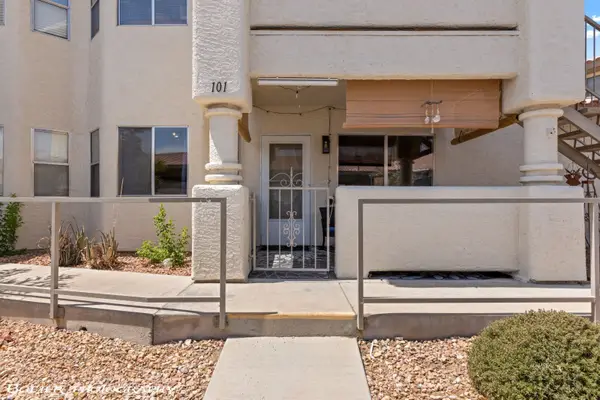 $204,900Active2 beds 2 baths1,192 sq. ft.
$204,900Active2 beds 2 baths1,192 sq. ft.467 Mesa Blvd #101, Mesquite, NV 89027
MLS# 1126771Listed by: RE/MAX RIDGE REALTY - New
 $450,000Active2 beds 2 baths1,663 sq. ft.
$450,000Active2 beds 2 baths1,663 sq. ft.756 Bridle Path Ln, Mesquite, NV 89027
MLS# 1126769Listed by: RE/MAX RIDGE REALTY - New
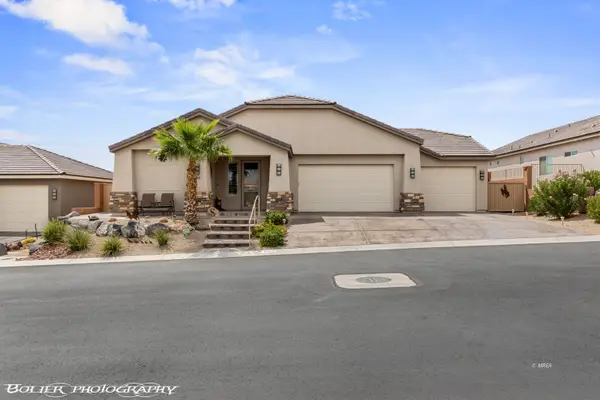 $539,000Active3 beds 2 baths2,111 sq. ft.
$539,000Active3 beds 2 baths2,111 sq. ft.550 Gypsum Ln, Mesquite, NV 89027
MLS# 1126770Listed by: RE/MAX RIDGE REALTY - New
 Listed by ERA$349,000Active3 beds 3 baths1,465 sq. ft.
Listed by ERA$349,000Active3 beds 3 baths1,465 sq. ft.720 Hardy Way #16, Mesquite, NV 89027
MLS# 1126757Listed by: ERA BROKERS CONSOLIDATED, INC.

