2169 Via Spes Nostra Street, Mount Charleston, NV 89124
Local realty services provided by:ERA Brokers Consolidated
Listed by: kaitlin j. corr702-872-5733
Office: mt charleston realty, inc
MLS#:2698163
Source:GLVAR
Price summary
- Price:$649,000
- Price per sq. ft.:$471.31
- Monthly HOA dues:$113
About this home
Enjoy timeless charm in this vintage cabin with authentic character and mountain soul. Warm, woodsy interior with soaring cathedral ceilings, exposed wood beams, a cozy wood-burning stove, country style kitchen + wrought iron railings. Perched at the edge of the subdivision, the massive rear deck offers spectacular mountain and forest views + the Sisters South & North, & the Black Rock Sister. The exterior wood siding enhances its rustic appeal plus pull-through parking & firewood storage under deck adds convenience. Mudroom entry + ample storage space throughout. Off-the-grid living equipped w/solar panels, batteries, inverter, 2 generators + 2 owned propane tanks. Tucked away in the exclusive gated community of Camp Lady of the Snows, this mountain retreat is the perfect base camp. Just minutes from hiking trails, biking, skiing, + year-round outdoor activities in Lee Canyon. Per Seller, exterior paint/stain (24), deck painting/staining (24), and new roof (21). Elevation: 8,377 ft
Contact an agent
Home facts
- Year built:1972
- Listing ID #:2698163
- Added:222 day(s) ago
- Updated:February 10, 2026 at 04:12 AM
Rooms and interior
- Bedrooms:3
- Total bathrooms:2
- Half bathrooms:1
- Living area:1,377 sq. ft.
Heating and cooling
- Cooling:Electric
- Heating:Propane, Wall Furnace, Wood
Structure and exterior
- Roof:Pitched, Shingle
- Year built:1972
- Building area:1,377 sq. ft.
- Lot area:0.17 Acres
Schools
- High school:Indian Springs
- Middle school:Indian Springs
- Elementary school:Lundy, Earl B.,Lundy, Earl B.
Finances and disclosures
- Price:$649,000
- Price per sq. ft.:$471.31
- Tax amount:$1,593
New listings near 2169 Via Spes Nostra Street
- New
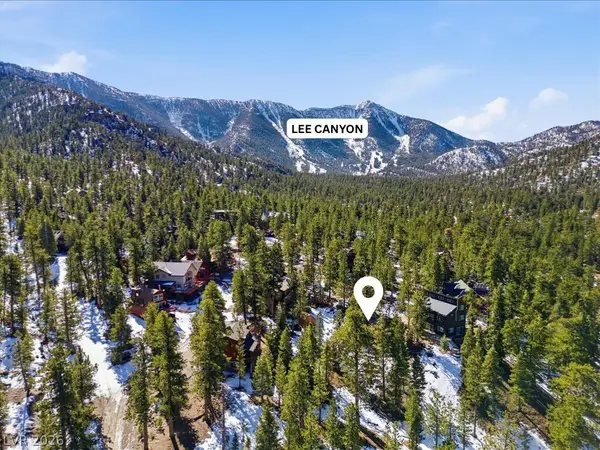 $250,000Active0.23 Acres
$250,000Active0.23 Acres2209 Via Spes Nostra Street, Mount Charleston, NV 89124
MLS# 2754993Listed by: MT CHARLESTON REALTY, INC 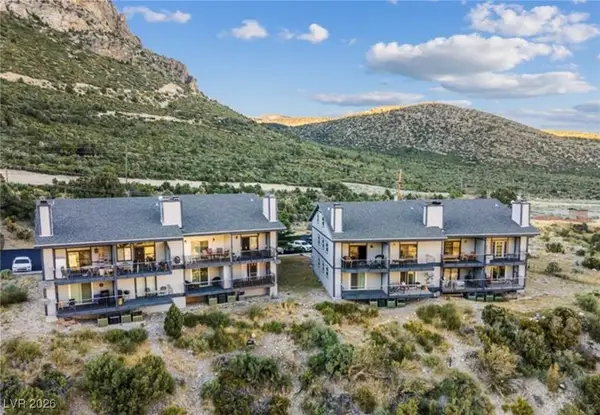 $325,000Active1 beds 1 baths770 sq. ft.
$325,000Active1 beds 1 baths770 sq. ft.2650 Daines Drive #101, Mount Charleston, NV 89124
MLS# 2750715Listed by: REALTY ONE GROUP, INC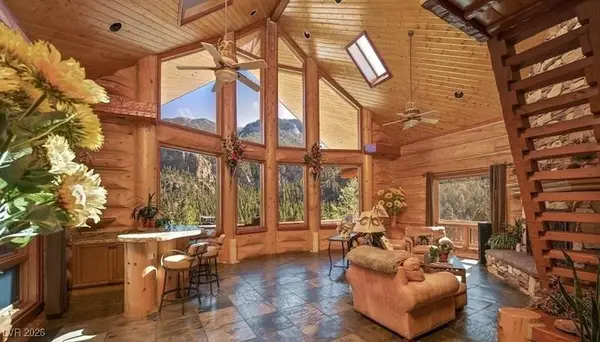 $4,500,000Active5 beds 6 baths6,735 sq. ft.
$4,500,000Active5 beds 6 baths6,735 sq. ft.276 Seven Dwarfs Road, Las Vegas, NV 89124
MLS# 2746723Listed by: BHHS NEVADA PROPERTIES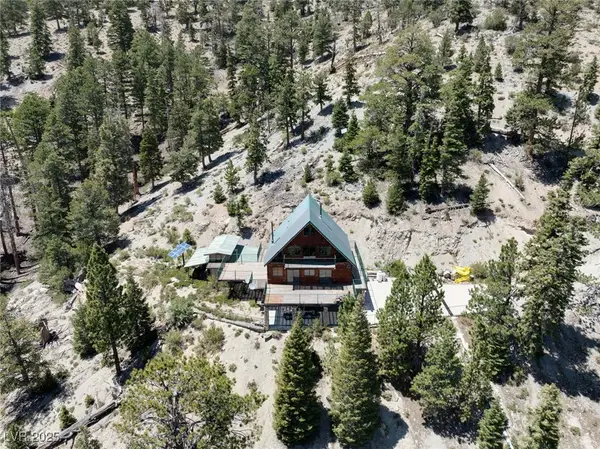 $1,250,000Active4.04 Acres
$1,250,000Active4.04 AcresApn 128-07-410-001, Mount Charleston, NV 89124
MLS# 2741362Listed by: IS LUXURY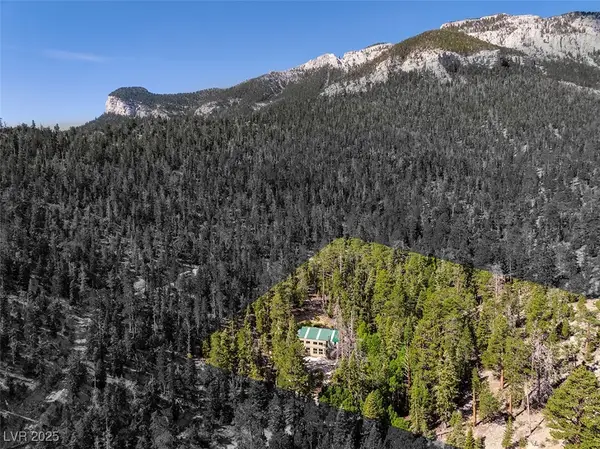 $2,400,000Active10.33 Acres
$2,400,000Active10.33 AcresApn 128-07-201-017 N Fork Deer Creek, Mount Charleston, NV 89124
MLS# 2741359Listed by: IS LUXURY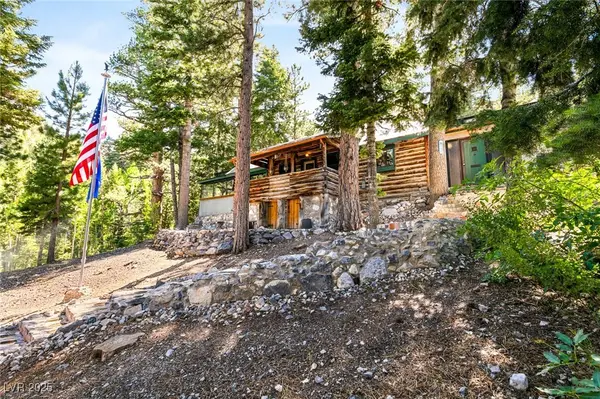 $1,250,000Active-- beds 1 baths1,000 sq. ft.
$1,250,000Active-- beds 1 baths1,000 sq. ft.4075 Cougar Ridge Trail, Mount Charleston, NV 89124
MLS# 2741992Listed by: IS LUXURY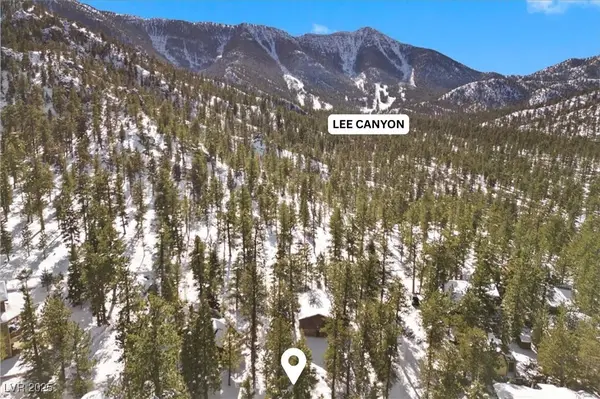 $236,000Active0.13 Acres
$236,000Active0.13 Acres2130 Via Vita Street, Mount Charleston, NV 89124
MLS# 2738034Listed by: MT CHARLESTON REALTY, INC $2,650,000Active3 beds 3 baths2,399 sq. ft.
$2,650,000Active3 beds 3 baths2,399 sq. ft.4096 Tyrol Way, Mount Charleston, NV 89124
MLS# 2732516Listed by: NATIONWIDE REALTY LLC $585,000Active2 beds 2 baths1,486 sq. ft.
$585,000Active2 beds 2 baths1,486 sq. ft.4101 Mont Blanc Way, Mount Charleston, NV 89124
MLS# 2730415Listed by: MT CHARLESTON REALTY, INC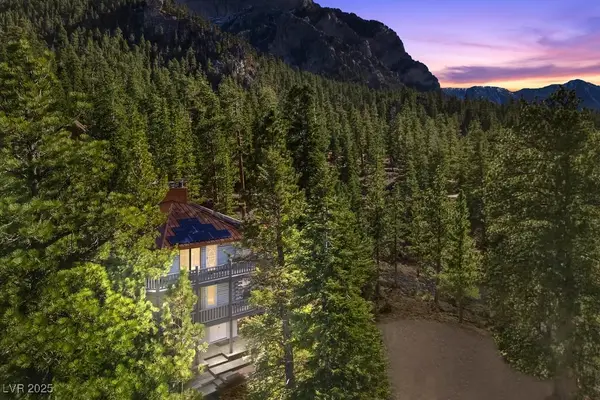 $1,200,000Active3 beds 3 baths2,040 sq. ft.
$1,200,000Active3 beds 3 baths2,040 sq. ft.5265 Whispering Deer Drive, Mount Charleston, NV 89124
MLS# 2730422Listed by: MT CHARLESTON REALTY, INC

