264 Crestview Drive, Mount Charleston, NV 89124
Local realty services provided by:ERA Brokers Consolidated
Listed by: john griffith702-722-6410
Office: john griffith realty
MLS#:2656775
Source:GLVAR
Price summary
- Price:$2,995,000
- Price per sq. ft.:$664.08
About this home
A MUST SEE ITALIAN STYLE MOUNT CHARLESTON GEM WITH FOREVER MOUNTAIN VIEWS!!! THE VIEW OFF THE LARGE FRONT PATIO WILL TAKE YOUR BREATH AWAY!! From the 25' ceilings at the formal entry to the large entertainer's kitchen and the 26x16 formal dining room, everything is done on a grand scale in this house. Presented fully furnished, all items are negotiable in this one of a kind 5 bedroom house, complete with one bedroom down and four upstairs. The kitchen comes with stainless steel appliances, including 2 gas stoves with outside venting, granite countertops with large island, and huge walk in pantry. The downstairs also features an 18x14 library with generous amounts of built in shelving, and a cozy formal living room with fireplace just past the entrance. The house is also wired for surround sound throughout. Wood stairs and extensive wrought iron railings bring you upstairs to the large master suite with balcony and three bedrooms. Custom bathrooms throughout the house as well.
Contact an agent
Home facts
- Year built:2006
- Listing ID #:2656775
- Added:202 day(s) ago
- Updated:February 17, 2026 at 06:52 PM
Rooms and interior
- Bedrooms:5
- Total bathrooms:4
- Full bathrooms:3
- Living area:4,510 sq. ft.
Heating and cooling
- Heating:Central, Gas, Propane
Structure and exterior
- Roof:Metal
- Year built:2006
- Building area:4,510 sq. ft.
- Lot area:0.23 Acres
Schools
- High school:Indian Springs
- Middle school:Indian Springs
- Elementary school:Lundy, Earl B.,Lundy, Earl B.
Utilities
- Water:Public
Finances and disclosures
- Price:$2,995,000
- Price per sq. ft.:$664.08
- Tax amount:$9,098
New listings near 264 Crestview Drive
- New
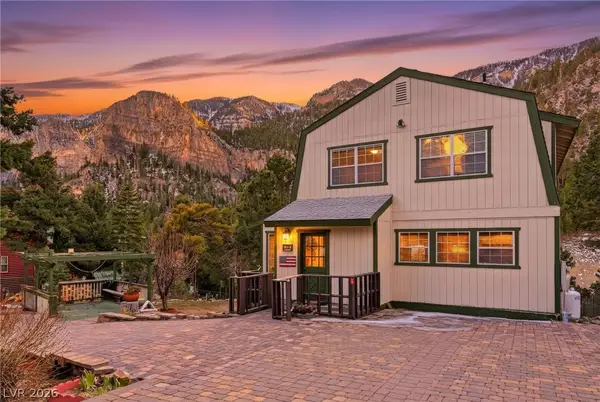 $900,000Active3 beds 2 baths2,360 sq. ft.
$900,000Active3 beds 2 baths2,360 sq. ft.239 Crestview Drive, Las Vegas, NV 89124
MLS# 2754920Listed by: SIMPLY VEGAS - New
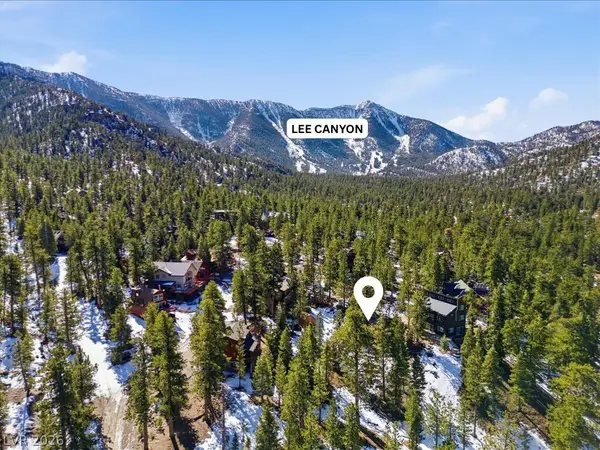 $250,000Active0.23 Acres
$250,000Active0.23 Acres2209 Via Spes Nostra Street, Mount Charleston, NV 89124
MLS# 2754993Listed by: MT CHARLESTON REALTY, INC 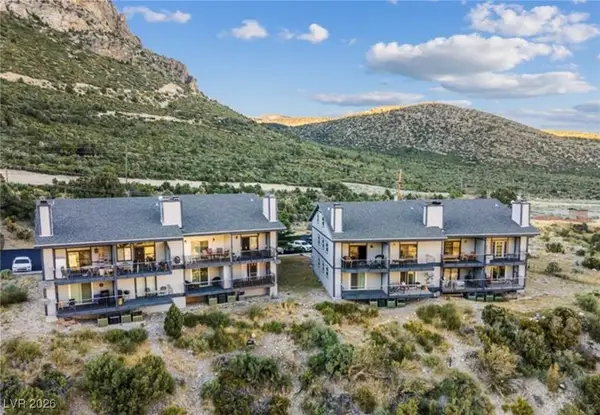 $325,000Active1 beds 1 baths770 sq. ft.
$325,000Active1 beds 1 baths770 sq. ft.2650 Daines Drive #101, Mount Charleston, NV 89124
MLS# 2750715Listed by: REALTY ONE GROUP, INC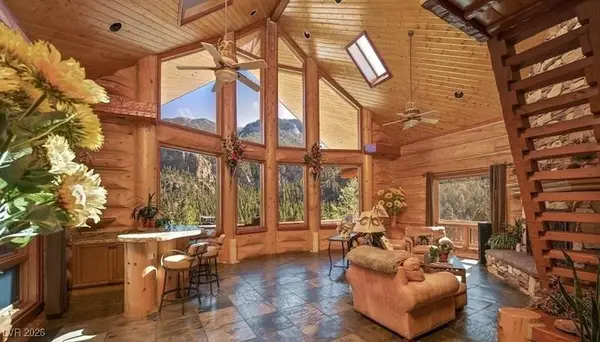 $4,500,000Active5 beds 6 baths6,735 sq. ft.
$4,500,000Active5 beds 6 baths6,735 sq. ft.276 Seven Dwarfs Road, Las Vegas, NV 89124
MLS# 2746723Listed by: BHHS NEVADA PROPERTIES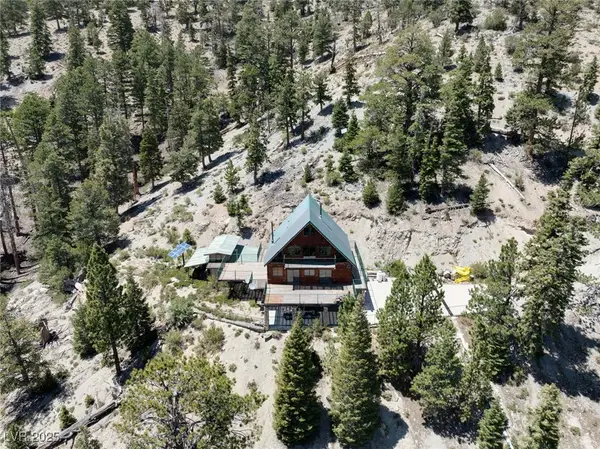 $1,250,000Active4.04 Acres
$1,250,000Active4.04 AcresApn 128-07-410-001, Mount Charleston, NV 89124
MLS# 2741362Listed by: IS LUXURY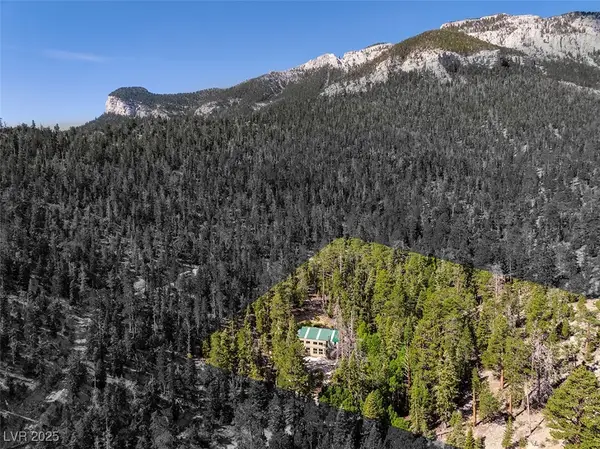 $2,400,000Active10.33 Acres
$2,400,000Active10.33 AcresApn 128-07-201-017 N Fork Deer Creek, Mount Charleston, NV 89124
MLS# 2741359Listed by: IS LUXURY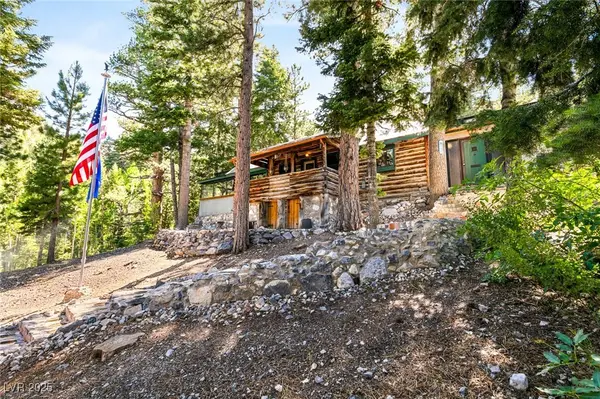 $1,250,000Active-- beds 1 baths1,000 sq. ft.
$1,250,000Active-- beds 1 baths1,000 sq. ft.4075 Cougar Ridge Trail, Mount Charleston, NV 89124
MLS# 2741992Listed by: IS LUXURY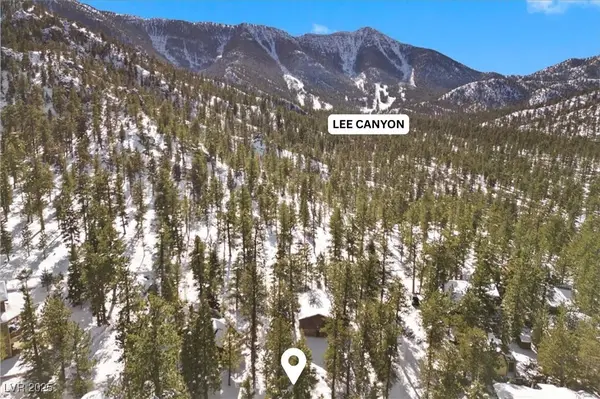 $236,000Active0.13 Acres
$236,000Active0.13 Acres2130 Via Vita Street, Mount Charleston, NV 89124
MLS# 2738034Listed by: MT CHARLESTON REALTY, INC $2,650,000Active3 beds 3 baths2,399 sq. ft.
$2,650,000Active3 beds 3 baths2,399 sq. ft.4096 Tyrol Way, Mount Charleston, NV 89124
MLS# 2732516Listed by: NATIONWIDE REALTY LLC $585,000Active2 beds 2 baths1,486 sq. ft.
$585,000Active2 beds 2 baths1,486 sq. ft.4101 Mont Blanc Way, Mount Charleston, NV 89124
MLS# 2730415Listed by: MT CHARLESTON REALTY, INC

