274 Ski Trail Road, Mount Charleston, NV 89124
Local realty services provided by:ERA Brokers Consolidated
Listed by: kaitlin j. corr702-872-5733
Office: mt charleston realty, inc
MLS#:2677803
Source:GLVAR
Price summary
- Price:$1,470,000
- Price per sq. ft.:$445.05
About this home
Luxurious mountain chalet on a mostly level .28-acre lot w/breathtaking views. Fully remodeled in 2004 w/timeless design. Light-filled great room boasts floor-to-ceiling windows, a dramatic cathedral ceiling, exposed beams, warm woodwork + a two-way fireplace. Gourmet kitchen features Alderwood cabinetry, granite counters, travertine backsplash + stainless appliances. Owner’s suite offers a peaceful retreat w/fireplace, sitting area, walk-in closet + spa-like bathroom. Generous den/game room w/pellet stove + two additional bedrooms. Spacious deck offering stunning mountain/forest views. NEW spa under the pavilion, gather around the custom fire pit, or relax in the private yard w/pavers, turf + bistro lights. Additional land for future garage/outbuilding or yard development. Metal roof, Pella windows, central heat/AC, 6-car parking + custom storage for all your gear. Tucked on a quiet, less-traveled street, this home delivers four-season luxury living w/an emphasis on outdoor living.
Contact an agent
Home facts
- Year built:1964
- Listing ID #:2677803
- Added:292 day(s) ago
- Updated:February 10, 2026 at 04:13 AM
Rooms and interior
- Bedrooms:3
- Total bathrooms:3
- Full bathrooms:1
- Living area:3,303 sq. ft.
Heating and cooling
- Cooling:Central Air, Electric
- Heating:Central, Pellet Stove, Propane
Structure and exterior
- Roof:Metal, Pitched
- Year built:1964
- Building area:3,303 sq. ft.
- Lot area:0.28 Acres
Schools
- High school:Indian Springs
- Middle school:Indian Springs
- Elementary school:Lundy, Earl B.,Lundy, Earl B.
Utilities
- Water:Public
Finances and disclosures
- Price:$1,470,000
- Price per sq. ft.:$445.05
- Tax amount:$2,596
New listings near 274 Ski Trail Road
- New
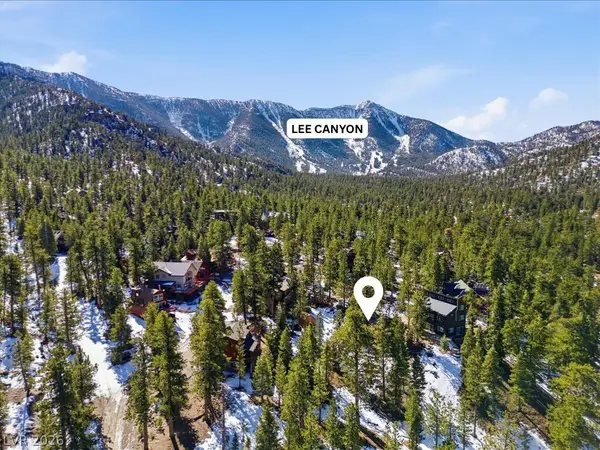 $250,000Active0.23 Acres
$250,000Active0.23 Acres2209 Via Spes Nostra Street, Mount Charleston, NV 89124
MLS# 2754993Listed by: MT CHARLESTON REALTY, INC 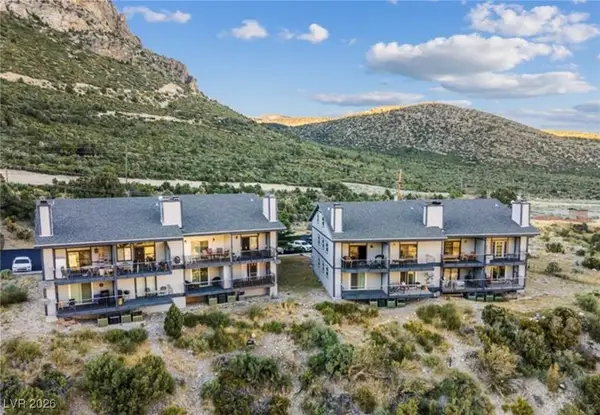 $325,000Active1 beds 1 baths770 sq. ft.
$325,000Active1 beds 1 baths770 sq. ft.2650 Daines Drive #101, Mount Charleston, NV 89124
MLS# 2750715Listed by: REALTY ONE GROUP, INC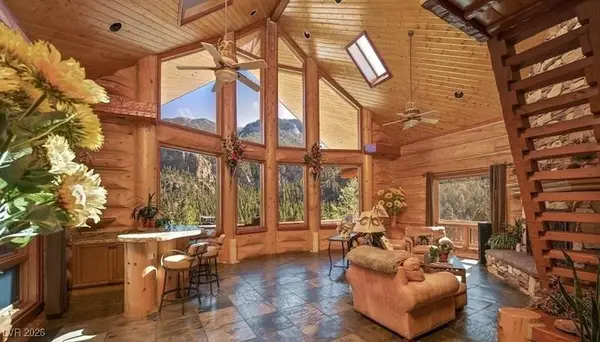 $4,500,000Active5 beds 6 baths6,735 sq. ft.
$4,500,000Active5 beds 6 baths6,735 sq. ft.276 Seven Dwarfs Road, Las Vegas, NV 89124
MLS# 2746723Listed by: BHHS NEVADA PROPERTIES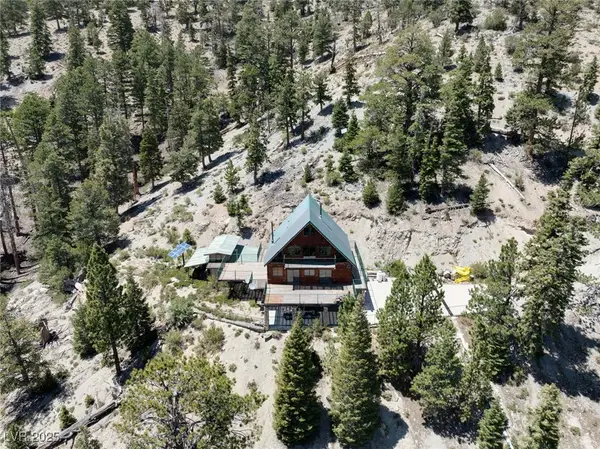 $1,250,000Active4.04 Acres
$1,250,000Active4.04 AcresApn 128-07-410-001, Mount Charleston, NV 89124
MLS# 2741362Listed by: IS LUXURY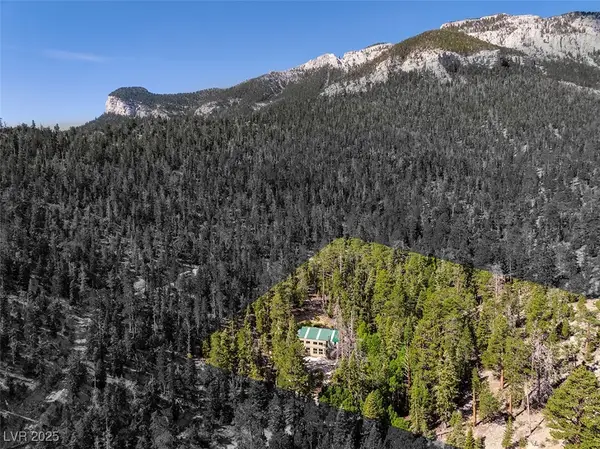 $2,400,000Active10.33 Acres
$2,400,000Active10.33 AcresApn 128-07-201-017 N Fork Deer Creek, Mount Charleston, NV 89124
MLS# 2741359Listed by: IS LUXURY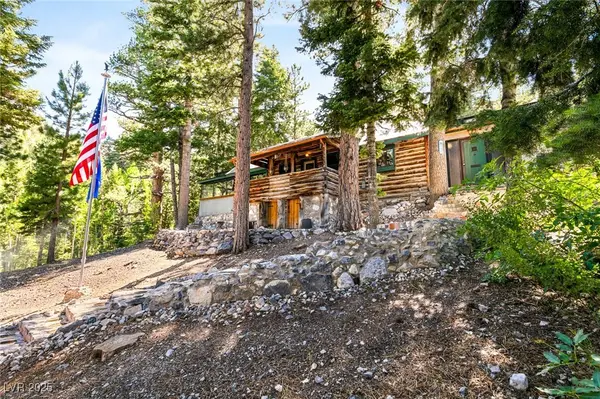 $1,250,000Active-- beds 1 baths1,000 sq. ft.
$1,250,000Active-- beds 1 baths1,000 sq. ft.4075 Cougar Ridge Trail, Mount Charleston, NV 89124
MLS# 2741992Listed by: IS LUXURY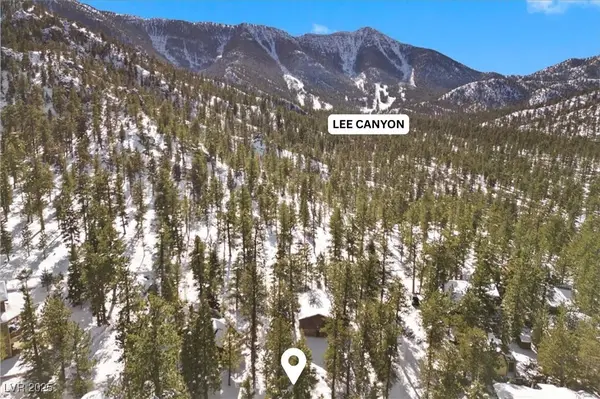 $236,000Active0.13 Acres
$236,000Active0.13 Acres2130 Via Vita Street, Mount Charleston, NV 89124
MLS# 2738034Listed by: MT CHARLESTON REALTY, INC $2,650,000Active3 beds 3 baths2,399 sq. ft.
$2,650,000Active3 beds 3 baths2,399 sq. ft.4096 Tyrol Way, Mount Charleston, NV 89124
MLS# 2732516Listed by: NATIONWIDE REALTY LLC $585,000Active2 beds 2 baths1,486 sq. ft.
$585,000Active2 beds 2 baths1,486 sq. ft.4101 Mont Blanc Way, Mount Charleston, NV 89124
MLS# 2730415Listed by: MT CHARLESTON REALTY, INC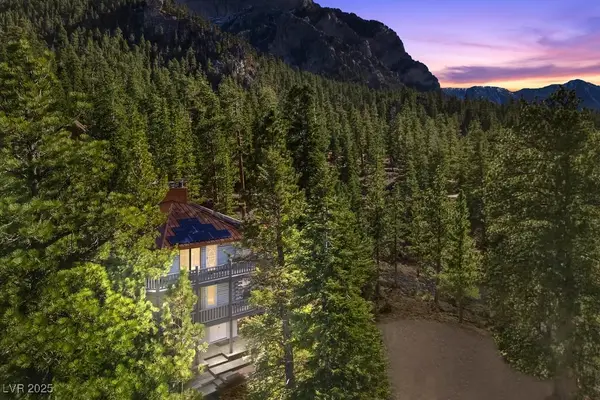 $1,200,000Active3 beds 3 baths2,040 sq. ft.
$1,200,000Active3 beds 3 baths2,040 sq. ft.5265 Whispering Deer Drive, Mount Charleston, NV 89124
MLS# 2730422Listed by: MT CHARLESTON REALTY, INC

