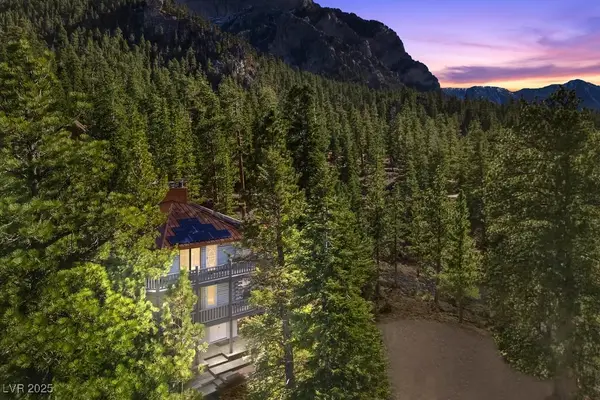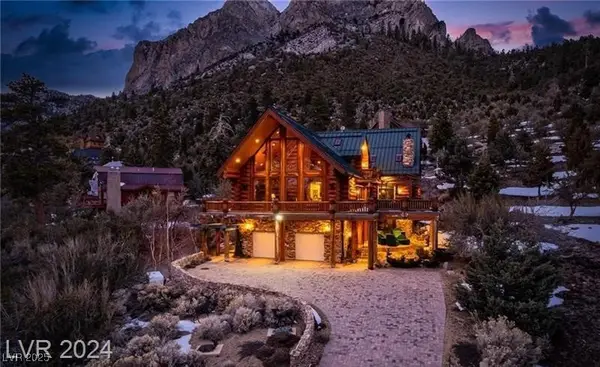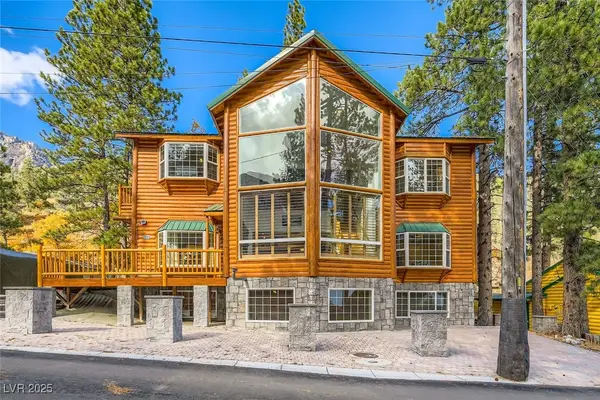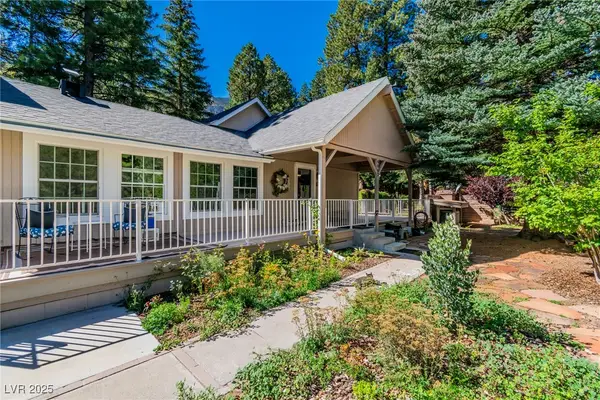306 Crestview Drive, Mount Charleston, NV 89124
Local realty services provided by:ERA Brokers Consolidated
306 Crestview Drive,Mount Charleston, NV 89124
$3,000,000
- 5 Beds
- 4 Baths
- 4,280 sq. ft.
- Single family
- Active
Listed by: asmik yetaryanasmikyetaryan@gmail.com
Office: keller williams marketplace
MLS#:2661626
Source:GLVAR
Price summary
- Price:$3,000,000
- Price per sq. ft.:$700.93
About this home
Unparalleled European Luxury in this custom-designed home. Timeless elegance meets breathtaking natural beauty and modern sophistication. This stunning 6,600 sq. ft. home offers 360-degree mountain views and seamless indoor-outdoor living with expansive wrap-around decks. Floor-to-ceiling stone fireplace featuring the grand focal point of living space. Exquisite sparkling Crystal chandeliers. Every room radiates a warm, opulent glow, enhancing the homes refined ambiance. Stunning Crystalino countertops add a touch of sophistication to the gourmet kitchen. Majestic wooden vaulted breakfast nook, framed by soaring windows, offers a picturesque setting to enjoy your morning coffee with panoramic breathtaking views. Disclosure: Tax Records state 3 Bedrooms. Come see it for yourself!
Contact an agent
Home facts
- Year built:2021
- Listing ID #:2661626
- Added:108 day(s) ago
- Updated:November 15, 2025 at 12:06 PM
Rooms and interior
- Bedrooms:5
- Total bathrooms:4
- Full bathrooms:2
- Living area:4,280 sq. ft.
Heating and cooling
- Cooling:Gas
- Heating:Gas, Multiple Heating Units
Structure and exterior
- Roof:Metal
- Year built:2021
- Building area:4,280 sq. ft.
- Lot area:0.28 Acres
Schools
- High school:Indian Springs
- Middle school:Indian Springs
- Elementary school:Lundy, Earl B.,Lundy, Earl B.
Utilities
- Water:Public
Finances and disclosures
- Price:$3,000,000
- Price per sq. ft.:$700.93
- Tax amount:$16,324
New listings near 306 Crestview Drive
- New
 $2,650,000Active3 beds 3 baths2,399 sq. ft.
$2,650,000Active3 beds 3 baths2,399 sq. ft.4096 Tyrol Way, Mount Charleston, NV 89124
MLS# 2732516Listed by: NATIONWIDE REALTY LLC  $600,000Active2 beds 2 baths1,486 sq. ft.
$600,000Active2 beds 2 baths1,486 sq. ft.4101 Mont Blanc Way, Mount Charleston, NV 89124
MLS# 2730415Listed by: MT CHARLESTON REALTY, INC $1,200,000Active3 beds 3 baths2,040 sq. ft.
$1,200,000Active3 beds 3 baths2,040 sq. ft.5265 Whispering Deer Drive, Mount Charleston, NV 89124
MLS# 2730422Listed by: MT CHARLESTON REALTY, INC $5,950,000Active5 beds 6 baths6,735 sq. ft.
$5,950,000Active5 beds 6 baths6,735 sq. ft.Address Withheld By Seller, Las Vegas, NV 89124
MLS# 2730451Listed by: BHHS NEVADA PROPERTIES $780,000Active2 beds 1 baths736 sq. ft.
$780,000Active2 beds 1 baths736 sq. ft.4834 Knotty Pine Way, Mount Charleston, NV 89124
MLS# 2728732Listed by: LOCAL REALTY $1,375,000Active7 beds 4 baths3,597 sq. ft.
$1,375,000Active7 beds 4 baths3,597 sq. ft.4458 Yellow Pine Avenue, Las Vegas, NV 89124
MLS# 2729907Listed by: KELLER WILLIAMS MARKETPLACE $890,000Active2 beds 2 baths1,818 sq. ft.
$890,000Active2 beds 2 baths1,818 sq. ft.4063 Zugspitz Way, Las Vegas, NV 89124
MLS# 2725499Listed by: LAS VEGAS REALTY PROFESSIONALS $225,000Active0.25 Acres
$225,000Active0.25 Acres4925 Spruce Road, Las Vegas, NV 89124
MLS# 2723411Listed by: VIRTUE REAL ESTATE GROUP $310,000Active0.27 Acres
$310,000Active0.27 Acres204 Rainbow Canyon Boulevard, Mount Charleston, NV 89124
MLS# 2721539Listed by: SIGNATURE REAL ESTATE GROUP $360,000Active1 beds 1 baths1,094 sq. ft.
$360,000Active1 beds 1 baths1,094 sq. ft.4430 Aspen Avenue, Las Vegas, NV 89124
MLS# 2721985Listed by: BHHS NEVADA PROPERTIES
