310 Kris Kringle Road, Mount Charleston, NV 89124
Local realty services provided by:ERA Brokers Consolidated
Listed by: kaitlin j. corr702-872-5733
Office: mt charleston realty, inc
MLS#:2704208
Source:GLVAR
Price summary
- Price:$1,250,000
- Price per sq. ft.:$396.45
About this home
Unique + tranquil, 5-bd, 4-bath mountain home with ample space, captivating design + VIEWS! Featuring 2 loft areas, a sunroom w/breathtaking views, a living room w/soaring 25' vaulted ceilings, beautifully accented by an upper-level walkway. Rich interior wood elements, bamboo + filled travertine flooring, custom ceiling fans, a stone-surround wood-burning fireplace + an interior waterfall. Skylights + expansive windows for ample natural light. Functional + spacious kitchen complete w/walk-in pantry. Built-in dumbwaiter provides added ease for everyday living. Step outside to a generous wraparound composite Trex deck + turf yard. Enjoy ultimate relaxation in the 6-person jacuzzi on the deck. LARGE 4-car garage + an additional wrought iron gated driveway. Central heating + A/C, radiant floor heat on main level, this retreat provides year-round comfort. Panoramic views of Mt. Charleston Peak, Cockscomb Ridge + Cathedral Rock. Luxury, serenity, + mountain charm. Elevation: 7,811 ft
Contact an agent
Home facts
- Year built:2001
- Listing ID #:2704208
- Added:202 day(s) ago
- Updated:February 10, 2026 at 04:12 AM
Rooms and interior
- Bedrooms:5
- Total bathrooms:4
- Full bathrooms:3
- Half bathrooms:1
- Living area:3,153 sq. ft.
Heating and cooling
- Cooling:Central Air, Electric
- Heating:Central, Propane, Wall Furnace, Wood
Structure and exterior
- Roof:Metal, Pitched
- Year built:2001
- Building area:3,153 sq. ft.
- Lot area:0.3 Acres
Schools
- High school:Indian Springs
- Middle school:Indian Springs
- Elementary school:Lundy, Earl B.,Lundy, Earl B.
Utilities
- Water:Public
Finances and disclosures
- Price:$1,250,000
- Price per sq. ft.:$396.45
- Tax amount:$4,641
New listings near 310 Kris Kringle Road
- New
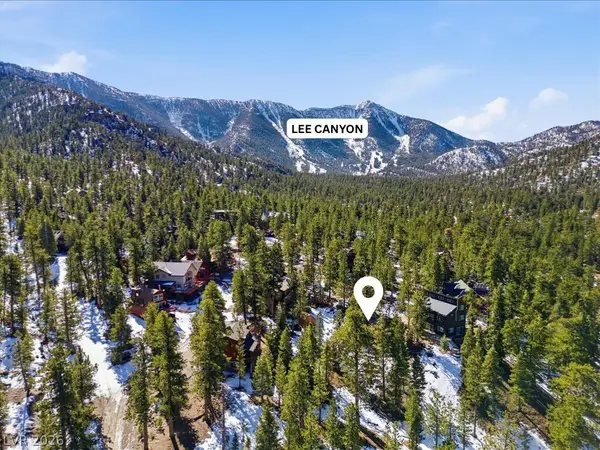 $250,000Active0.23 Acres
$250,000Active0.23 Acres2209 Via Spes Nostra Street, Mount Charleston, NV 89124
MLS# 2754993Listed by: MT CHARLESTON REALTY, INC 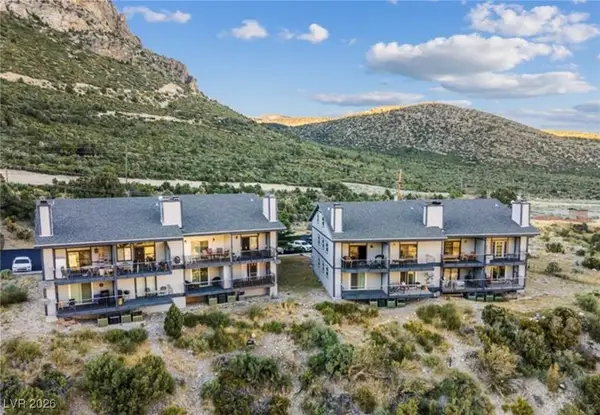 $325,000Active1 beds 1 baths770 sq. ft.
$325,000Active1 beds 1 baths770 sq. ft.2650 Daines Drive #101, Mount Charleston, NV 89124
MLS# 2750715Listed by: REALTY ONE GROUP, INC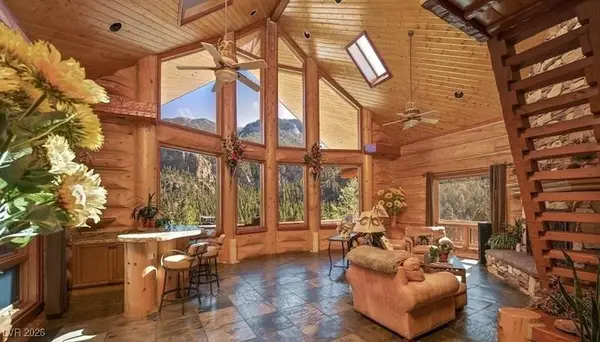 $4,500,000Active5 beds 6 baths6,735 sq. ft.
$4,500,000Active5 beds 6 baths6,735 sq. ft.276 Seven Dwarfs Road, Las Vegas, NV 89124
MLS# 2746723Listed by: BHHS NEVADA PROPERTIES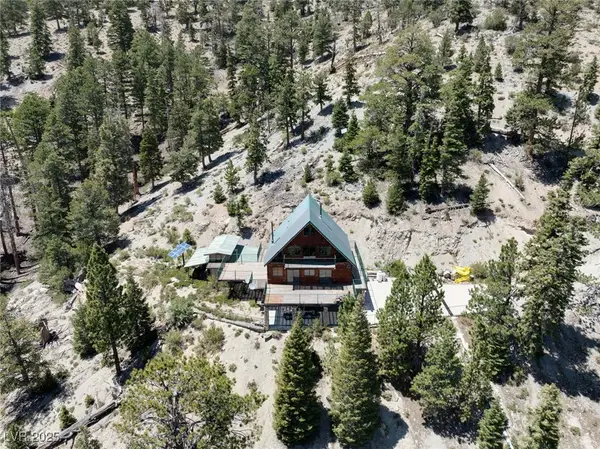 $1,250,000Active4.04 Acres
$1,250,000Active4.04 AcresApn 128-07-410-001, Mount Charleston, NV 89124
MLS# 2741362Listed by: IS LUXURY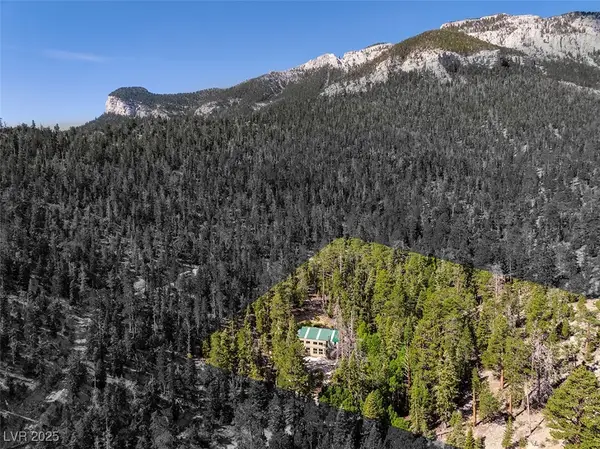 $2,400,000Active10.33 Acres
$2,400,000Active10.33 AcresApn 128-07-201-017 N Fork Deer Creek, Mount Charleston, NV 89124
MLS# 2741359Listed by: IS LUXURY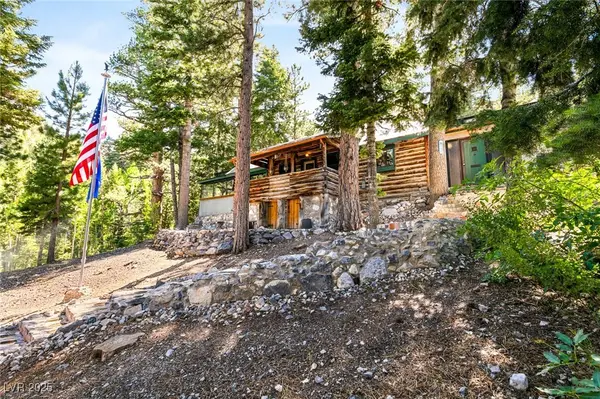 $1,250,000Active-- beds 1 baths1,000 sq. ft.
$1,250,000Active-- beds 1 baths1,000 sq. ft.4075 Cougar Ridge Trail, Mount Charleston, NV 89124
MLS# 2741992Listed by: IS LUXURY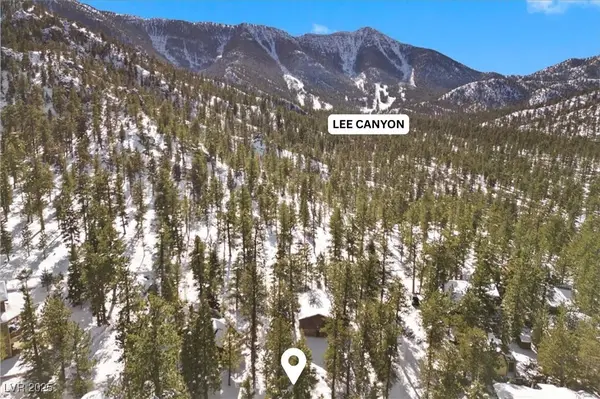 $236,000Active0.13 Acres
$236,000Active0.13 Acres2130 Via Vita Street, Mount Charleston, NV 89124
MLS# 2738034Listed by: MT CHARLESTON REALTY, INC $2,650,000Active3 beds 3 baths2,399 sq. ft.
$2,650,000Active3 beds 3 baths2,399 sq. ft.4096 Tyrol Way, Mount Charleston, NV 89124
MLS# 2732516Listed by: NATIONWIDE REALTY LLC $585,000Active2 beds 2 baths1,486 sq. ft.
$585,000Active2 beds 2 baths1,486 sq. ft.4101 Mont Blanc Way, Mount Charleston, NV 89124
MLS# 2730415Listed by: MT CHARLESTON REALTY, INC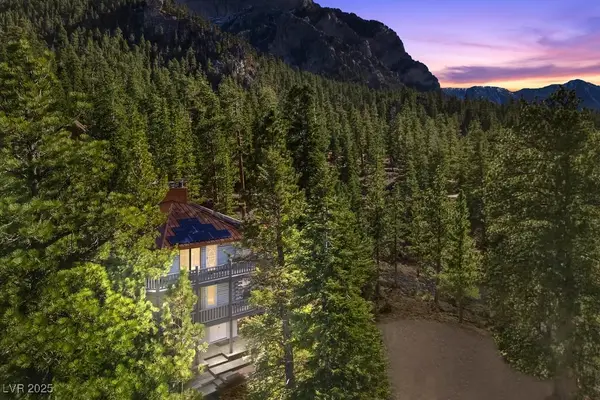 $1,200,000Active3 beds 3 baths2,040 sq. ft.
$1,200,000Active3 beds 3 baths2,040 sq. ft.5265 Whispering Deer Drive, Mount Charleston, NV 89124
MLS# 2730422Listed by: MT CHARLESTON REALTY, INC

