370 Alpine Way, Mount Charleston, NV 89124
Local realty services provided by:ERA Brokers Consolidated
Listed by: kaitlin j. corr702-872-5733
Office: mt charleston realty, inc
MLS#:2704681
Source:GLVAR
Price summary
- Price:$993,000
- Price per sq. ft.:$349.4
About this home
Sited against U.S. Forest land at the edge of Rainbow Subdivision, this mountain home blends timeless charm with refined comfort. Wrapped in rich knotty pine log siding inside & out. Heated driveway/staircase, one-car garage + a private elevator offering easy access from the garage to the main living level. Living room features soaring vaulted ceilings, a custom chandelier + views of Mummy Mountain. Trex composite deck, ideal for relaxing or entertaining. Primary suite w/dual closets, a jetted soaking tub, separate shower, custom stained-glass accents + a private balcony that looks into the pines. Game room, den + 4 additional bedrooms. Metal roof, generous storage throughout, spacious laundry room. Whimsical, wooded backyard w/access for hiking + exploring right out your back door. A portion of the yard is gated, providing outdoor space for pets, play & peace of mind. Starlink internet + snowblower included! Trade city noise for whispering pines, the beauty of 4 seasons + nature.
Contact an agent
Home facts
- Year built:1974
- Listing ID #:2704681
- Added:150 day(s) ago
- Updated:December 24, 2025 at 11:49 AM
Rooms and interior
- Bedrooms:5
- Total bathrooms:3
- Full bathrooms:1
- Living area:2,842 sq. ft.
Heating and cooling
- Heating:Central, Propane
Structure and exterior
- Roof:Metal, Pitched
- Year built:1974
- Building area:2,842 sq. ft.
- Lot area:0.26 Acres
Schools
- High school:Indian Springs
- Middle school:Indian Springs
- Elementary school:Lundy, Earl B.,Lundy, Earl B.
Utilities
- Water:Public
Finances and disclosures
- Price:$993,000
- Price per sq. ft.:$349.4
- Tax amount:$2,384
New listings near 370 Alpine Way
- New
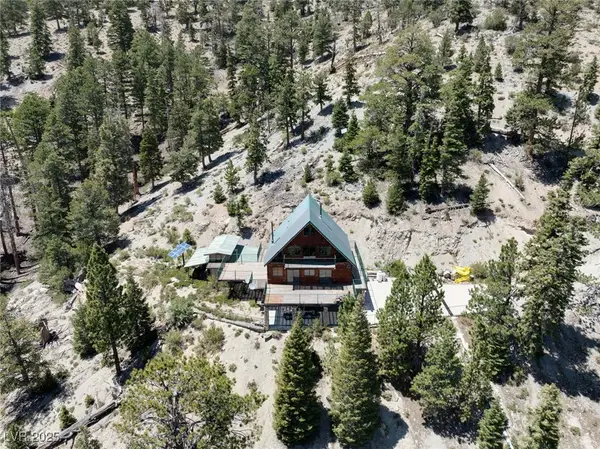 $1,250,000Active4.04 Acres
$1,250,000Active4.04 AcresApn 128-07-410-001, Mount Charleston, NV 89124
MLS# 2741362Listed by: IS LUXURY - New
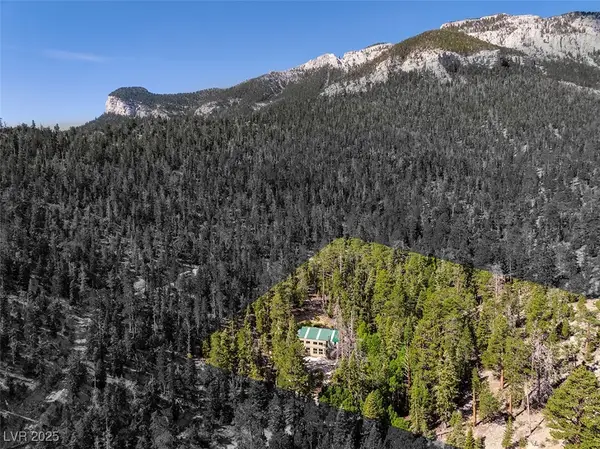 $2,400,000Active10.33 Acres
$2,400,000Active10.33 AcresApn 128-07-201-017 N Fork Deer Creek, Mount Charleston, NV 89124
MLS# 2741359Listed by: IS LUXURY - New
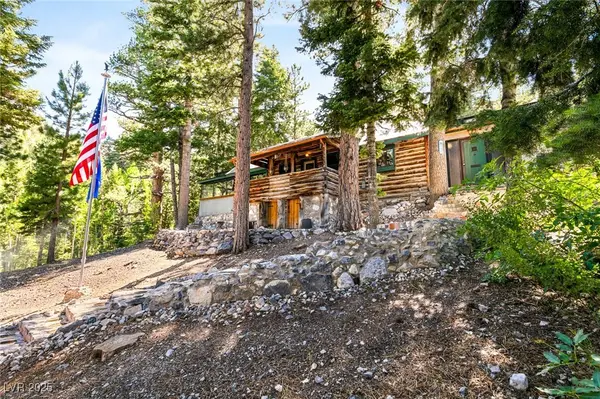 $1,250,000Active-- beds 1 baths1,000 sq. ft.
$1,250,000Active-- beds 1 baths1,000 sq. ft.4075 Cougar Ridge Trail, Mount Charleston, NV 89124
MLS# 2741992Listed by: IS LUXURY 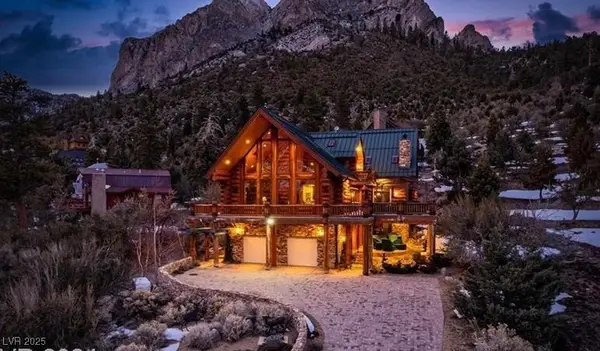 $4,900,000Active5 beds 6 baths6,735 sq. ft.
$4,900,000Active5 beds 6 baths6,735 sq. ft.276 Seven Dwarfs Road, Las Vegas, NV 89124
MLS# 2740613Listed by: BHHS NEVADA PROPERTIES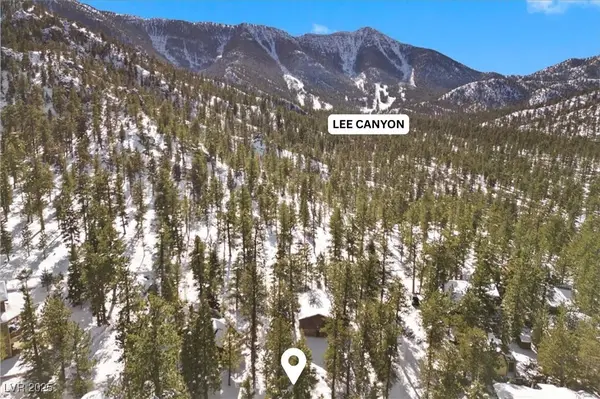 $236,000Active0.13 Acres
$236,000Active0.13 Acres2130 Via Vita Street, Mount Charleston, NV 89124
MLS# 2738034Listed by: MT CHARLESTON REALTY, INC $2,650,000Active3 beds 3 baths2,399 sq. ft.
$2,650,000Active3 beds 3 baths2,399 sq. ft.4096 Tyrol Way, Mount Charleston, NV 89124
MLS# 2732516Listed by: NATIONWIDE REALTY LLC $600,000Active2 beds 2 baths1,486 sq. ft.
$600,000Active2 beds 2 baths1,486 sq. ft.4101 Mont Blanc Way, Mount Charleston, NV 89124
MLS# 2730415Listed by: MT CHARLESTON REALTY, INC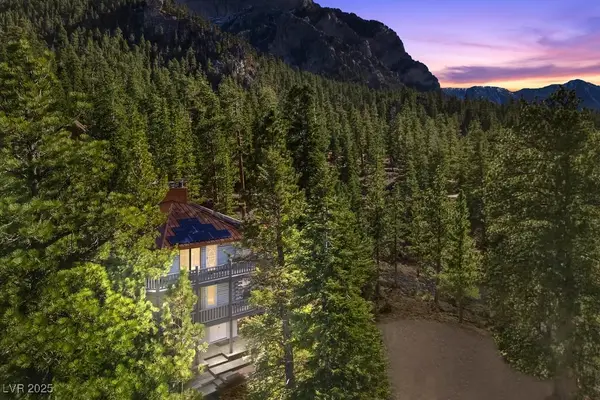 $1,200,000Active3 beds 3 baths2,040 sq. ft.
$1,200,000Active3 beds 3 baths2,040 sq. ft.5265 Whispering Deer Drive, Mount Charleston, NV 89124
MLS# 2730422Listed by: MT CHARLESTON REALTY, INC $780,000Active2 beds 1 baths736 sq. ft.
$780,000Active2 beds 1 baths736 sq. ft.4834 Knotty Pine Way, Mount Charleston, NV 89124
MLS# 2728732Listed by: LOCAL REALTY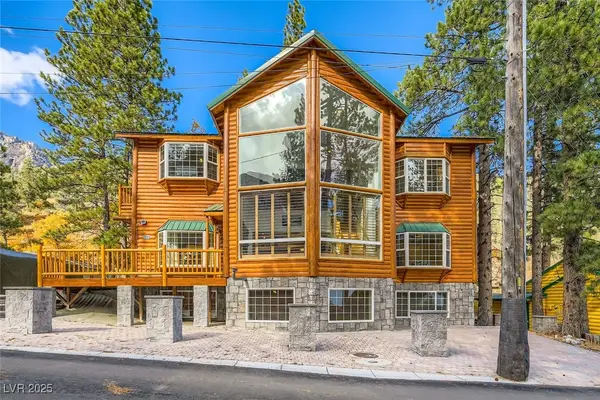 $1,200,000Active7 beds 4 baths3,597 sq. ft.
$1,200,000Active7 beds 4 baths3,597 sq. ft.4458 Yellow Pine Avenue, Las Vegas, NV 89124
MLS# 2729907Listed by: KELLER WILLIAMS MARKETPLACE
