4830 Silver Tip Way, Mount Charleston, NV 89124
Local realty services provided by:ERA Brokers Consolidated
Listed by: kaitlin j. corr702-872-5733
Office: mt charleston realty, inc
MLS#:2691192
Source:GLVAR
Price summary
- Price:$780,000
- Price per sq. ft.:$413.35
About this home
Immaculate and spacious Mt. Charleston gem - crafted with exceptional attention to detail. Featuring four bedrooms + two bathrooms, soaring vaulted ceilings and a striking floor-to-ceiling stone-surround wood-burning fireplace. The kitchen boasts granite countertops, a stone backsplash, and includes all appliances. Gorgeous knotty pine woodwork, a custom mountain-themed laser-cut metal staircase + balcony railing. Custom designer touches throughout, Casa Blanca lighting/fans, and more. Additional highlights include a tankless water heater, central A/C and heating, a metal roof with Zaleski SnowGuard Roof Spikes, whole-home lighting automation, and two convenient front parking spaces. Relax in the fully fenced backyard with a concrete patio + unobstructed views of Cathedral Rock. Hiking trails are just steps away, with USFS land directly across the street. Easy year-round access. Mt. Charleston invites you to slow down and reconnect with nature. Elevation: 7,600 ft
Contact an agent
Home facts
- Year built:2008
- Listing ID #:2691192
- Added:247 day(s) ago
- Updated:February 10, 2026 at 04:12 AM
Rooms and interior
- Bedrooms:4
- Total bathrooms:2
- Living area:1,887 sq. ft.
Heating and cooling
- Cooling:Central Air, Electric
- Heating:Central, Propane
Structure and exterior
- Roof:Metal, Pitched
- Year built:2008
- Building area:1,887 sq. ft.
- Lot area:0.07 Acres
Schools
- High school:Indian Springs
- Middle school:Indian Springs
- Elementary school:Lundy, Earl B.,Lundy, Earl B.
Utilities
- Water:Public
Finances and disclosures
- Price:$780,000
- Price per sq. ft.:$413.35
- Tax amount:$2,880
New listings near 4830 Silver Tip Way
- New
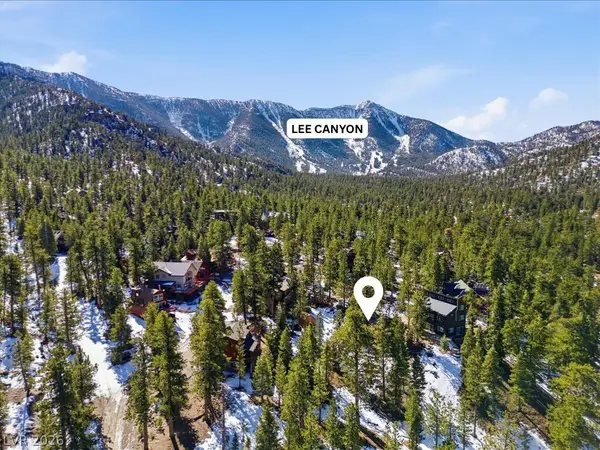 $250,000Active0.23 Acres
$250,000Active0.23 Acres2209 Via Spes Nostra Street, Mount Charleston, NV 89124
MLS# 2754993Listed by: MT CHARLESTON REALTY, INC 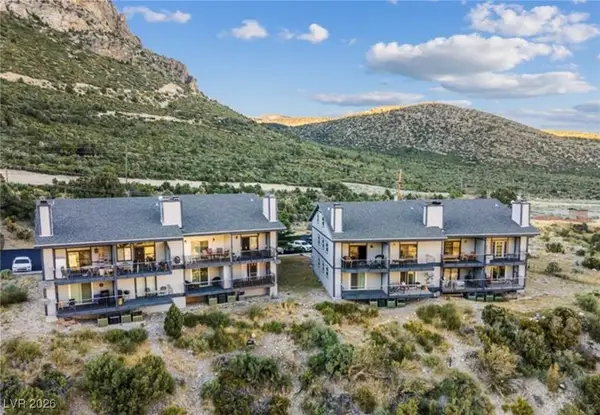 $325,000Active1 beds 1 baths770 sq. ft.
$325,000Active1 beds 1 baths770 sq. ft.2650 Daines Drive #101, Mount Charleston, NV 89124
MLS# 2750715Listed by: REALTY ONE GROUP, INC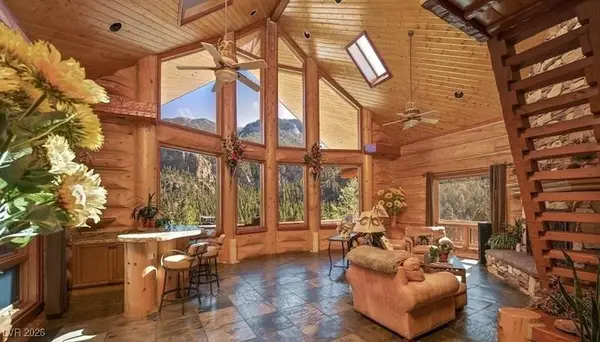 $4,500,000Active5 beds 6 baths6,735 sq. ft.
$4,500,000Active5 beds 6 baths6,735 sq. ft.276 Seven Dwarfs Road, Las Vegas, NV 89124
MLS# 2746723Listed by: BHHS NEVADA PROPERTIES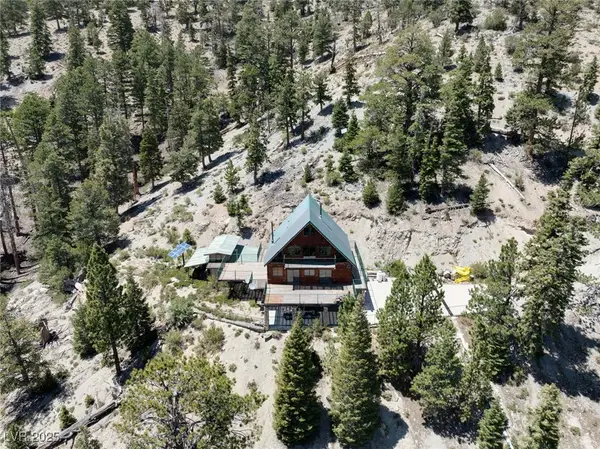 $1,250,000Active4.04 Acres
$1,250,000Active4.04 AcresApn 128-07-410-001, Mount Charleston, NV 89124
MLS# 2741362Listed by: IS LUXURY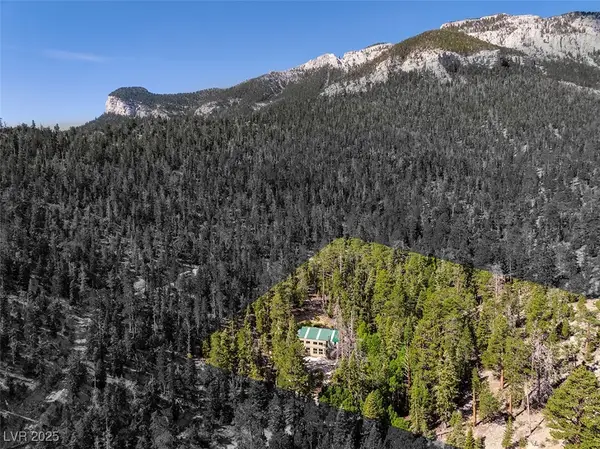 $2,400,000Active10.33 Acres
$2,400,000Active10.33 AcresApn 128-07-201-017 N Fork Deer Creek, Mount Charleston, NV 89124
MLS# 2741359Listed by: IS LUXURY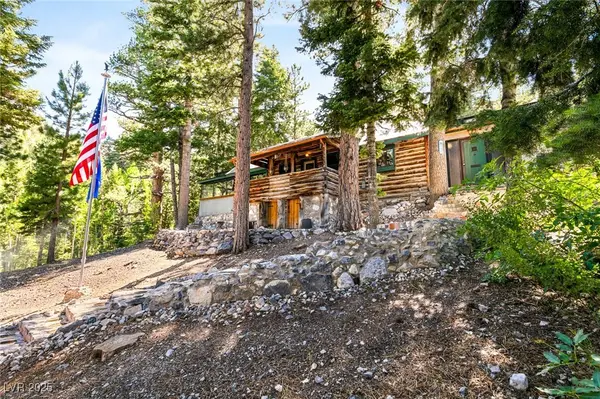 $1,250,000Active-- beds 1 baths1,000 sq. ft.
$1,250,000Active-- beds 1 baths1,000 sq. ft.4075 Cougar Ridge Trail, Mount Charleston, NV 89124
MLS# 2741992Listed by: IS LUXURY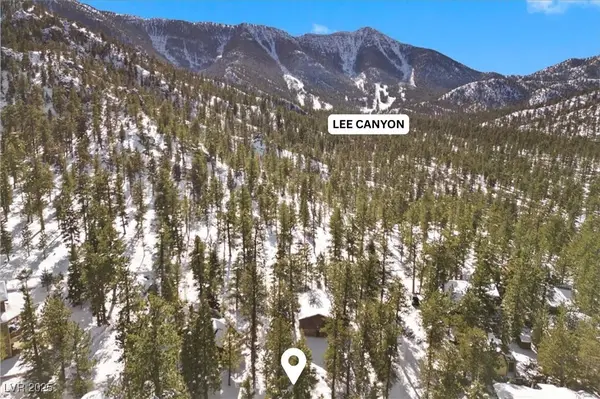 $236,000Active0.13 Acres
$236,000Active0.13 Acres2130 Via Vita Street, Mount Charleston, NV 89124
MLS# 2738034Listed by: MT CHARLESTON REALTY, INC $2,650,000Active3 beds 3 baths2,399 sq. ft.
$2,650,000Active3 beds 3 baths2,399 sq. ft.4096 Tyrol Way, Mount Charleston, NV 89124
MLS# 2732516Listed by: NATIONWIDE REALTY LLC $585,000Active2 beds 2 baths1,486 sq. ft.
$585,000Active2 beds 2 baths1,486 sq. ft.4101 Mont Blanc Way, Mount Charleston, NV 89124
MLS# 2730415Listed by: MT CHARLESTON REALTY, INC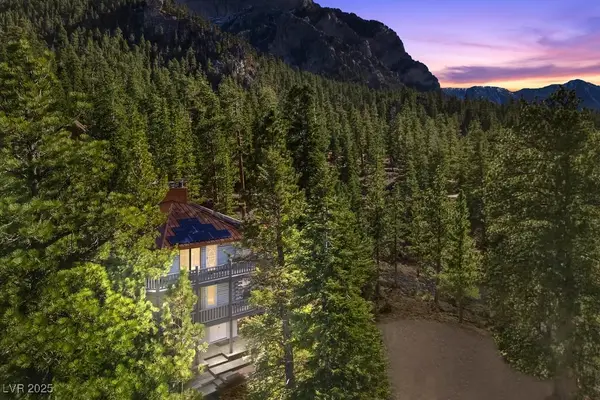 $1,200,000Active3 beds 3 baths2,040 sq. ft.
$1,200,000Active3 beds 3 baths2,040 sq. ft.5265 Whispering Deer Drive, Mount Charleston, NV 89124
MLS# 2730422Listed by: MT CHARLESTON REALTY, INC

