129 Thorntree Avenue, North Las Vegas, NV 89031
Local realty services provided by:ERA Brokers Consolidated
Listed by:christopher patrickCPatrick702@gmail.com
Office:realty one group, inc
MLS#:2716657
Source:GLVAR
Price summary
- Price:$474,900
- Price per sq. ft.:$249.55
- Monthly HOA dues:$46.67
About this home
From the moment you walk in, this home feels like the one you’ve been waiting for. The open, sun-filled floor plan is designed for connection, with a chef’s kitchen at the heart—granite countertops, custom cherry cabinets, stainless steel appliances, and a spacious walk-in pantry ready for every gathering. The oversized island flows into the living and dining areas, perfect for laughter with friends or quiet family nights. Upstairs, a generous loft offers the perfect retreat for games, movies, or a home office, while the serene primary suite with its spa-like bath becomes your private escape. Step outside and discover a backyard oasis built for year-round enjoyment: a sparkling heated pool, bubbling spa, and gas fire pit that glows under desert nights. Every detail of this home blends comfort, style, and warmth, creating a space where everyday living feels effortless and every occasion feels special. This isn’t just a house—it’s the backdrop for your life’s best memories.
Contact an agent
Home facts
- Year built:2019
- Listing ID #:2716657
- Added:45 day(s) ago
- Updated:October 21, 2025 at 07:52 AM
Rooms and interior
- Bedrooms:3
- Total bathrooms:3
- Full bathrooms:2
- Half bathrooms:1
- Living area:1,903 sq. ft.
Heating and cooling
- Cooling:Central Air, Electric
- Heating:Central, Gas
Structure and exterior
- Roof:Tile
- Year built:2019
- Building area:1,903 sq. ft.
- Lot area:0.09 Acres
Schools
- High school:Legacy
- Middle school:Findlay Clifford O.
- Elementary school:Watson, Frederick W,Watson, Frederick W
Utilities
- Water:Public
Finances and disclosures
- Price:$474,900
- Price per sq. ft.:$249.55
- Tax amount:$4,878
New listings near 129 Thorntree Avenue
- New
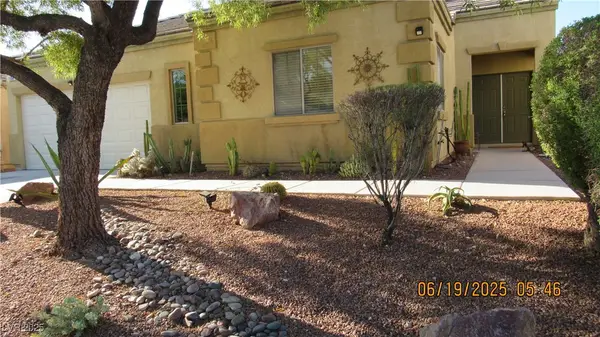 $429,000Active4 beds 3 baths2,361 sq. ft.
$429,000Active4 beds 3 baths2,361 sq. ft.1504 Andrew David Avenue, North Las Vegas, NV 89086
MLS# 2729008Listed by: SPHERE REAL ESTATE - New
 $539,900Active5 beds 3 baths2,950 sq. ft.
$539,900Active5 beds 3 baths2,950 sq. ft.4024 Floating Fern Avenue, North Las Vegas, NV 89084
MLS# 2729105Listed by: KEY REALTY - New
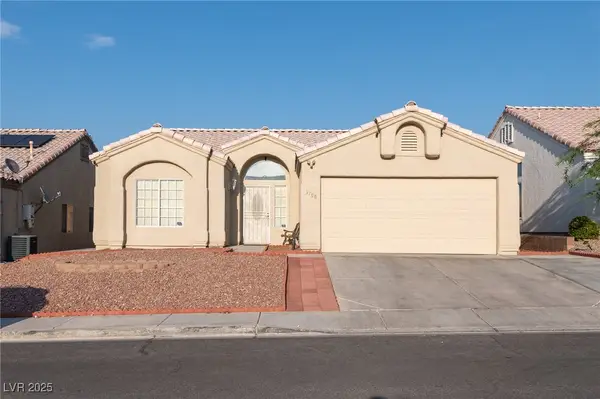 $399,000Active3 beds 2 baths1,449 sq. ft.
$399,000Active3 beds 2 baths1,449 sq. ft.3700 Covewick Drive, North Las Vegas, NV 89032
MLS# 2729027Listed by: CORNEL REALTY LLC - New
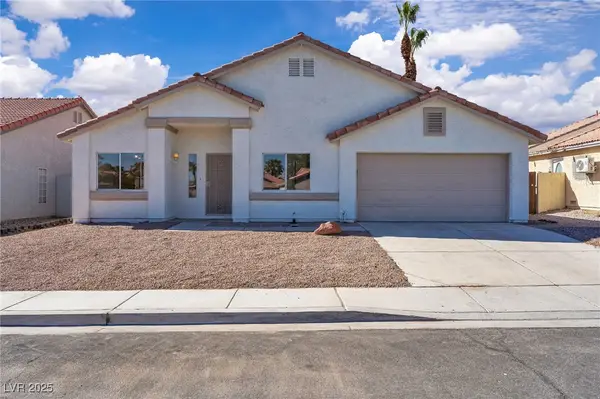 $374,990Active3 beds 2 baths1,359 sq. ft.
$374,990Active3 beds 2 baths1,359 sq. ft.729 Gullwing Lane, North Las Vegas, NV 89081
MLS# 2729057Listed by: CENTURY 21 AMERICANA - New
 $449,900Active3 beds 3 baths1,703 sq. ft.
$449,900Active3 beds 3 baths1,703 sq. ft.5451 Autumn Crocus Court, North Las Vegas, NV 89031
MLS# 2729064Listed by: INNOVATIVE REAL ESTATE STRATEG - New
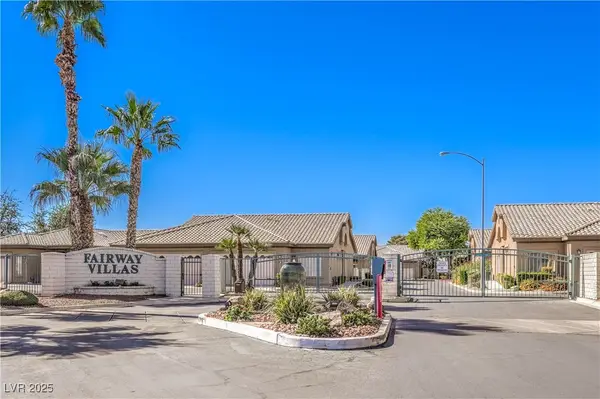 $315,000Active2 beds 2 baths1,095 sq. ft.
$315,000Active2 beds 2 baths1,095 sq. ft.4762 Wild Draw Drive, North Las Vegas, NV 89031
MLS# 2728512Listed by: SIGNATURE REAL ESTATE GROUP - New
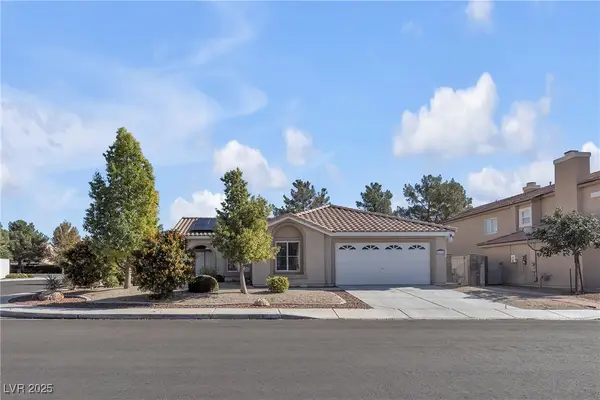 $499,000Active3 beds 2 baths1,826 sq. ft.
$499,000Active3 beds 2 baths1,826 sq. ft.6132 Shadow Oak Drive, North Las Vegas, NV 89031
MLS# 2729019Listed by: REALTY ONE GROUP, INC - Open Sat, 10am to 1pmNew
 $410,000Active3 beds 2 baths1,478 sq. ft.
$410,000Active3 beds 2 baths1,478 sq. ft.4623 Erica Drive, North Las Vegas, NV 89032
MLS# 2728298Listed by: REAL BROKER LLC - Open Wed, 1 to 4pmNew
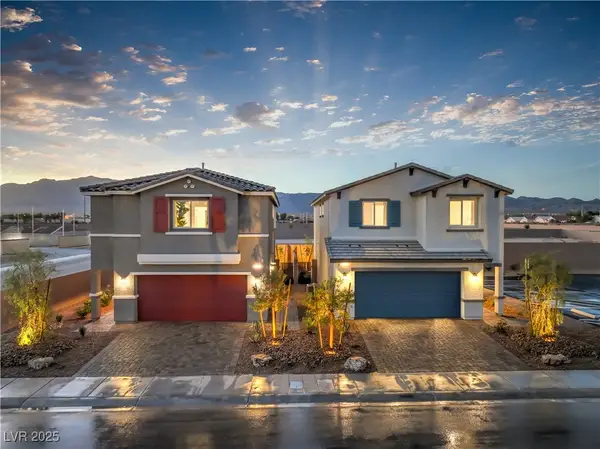 $451,990Active4 beds 3 baths1,865 sq. ft.
$451,990Active4 beds 3 baths1,865 sq. ft.6068 Orchid Falls Street #118, North Las Vegas, NV 89081
MLS# 2728929Listed by: D R HORTON INC - New
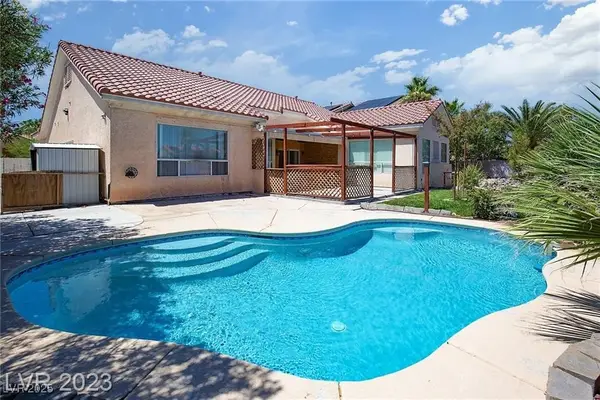 $530,000Active4 beds 2 baths2,402 sq. ft.
$530,000Active4 beds 2 baths2,402 sq. ft.1718 Woodward Heights Way, North Las Vegas, NV 89032
MLS# 2726742Listed by: UNITED REALTY GROUP
