2128 Willow Wren Drive, North Las Vegas, NV 89084
Local realty services provided by:ERA Brokers Consolidated
Listed by:marycarmen ruizmarycarmensellsvegas@gmail.com
Office:life realty district
MLS#:2728778
Source:GLVAR
Price summary
- Price:$435,000
- Price per sq. ft.:$277.07
- Monthly HOA dues:$52
About this home
Enjoy your morning coffee from this beautiful courtyard on the HIGHLY POPULAR SINGLE STORY MODEL in the beautiful Sun City Aliante Golf Course Community! The upgrades in this home will WOW your fussiest buyer. This home offers 2 bedrooms, 2 bath and separate den. The beautiful kitchen gives you granite countertops, gorgeous stainless steel appliances, recessed lighting, coordinating back splash and roll out cabinet shelving. Beautiful tile flooring. Exquisite primary suite with HUGE walk-in closet, brand new upgrated shower,duel sinks and Upgraded light fixtures. Lots of roomy cabinets in the garage provide lots of extra storage space. Enjoy quite evenings on the gorgeous fully fenced yard with covered patio! You will feel like you are in a gorgeous model home, the minute you enter! WELCOME HOME *IDEAL 55+ ACTIVE COMMUNITY W/TENNIS,PICKLE BALL,CLUBHOUSE,FITNESS CENTER,COMMUNITY GOLF,INDOOR POOL & SPA,EXTENSIVE SOCIAL CALENDAR & CLUBS*SITUATED CLOSE TO SHOPPING,RESTAURANTS,ALL SERVICES.
Contact an agent
Home facts
- Year built:2005
- Listing ID #:2728778
- Added:1 day(s) ago
- Updated:October 19, 2025 at 07:42 PM
Rooms and interior
- Bedrooms:2
- Total bathrooms:2
- Living area:1,570 sq. ft.
Heating and cooling
- Cooling:Central Air, Electric
- Heating:Central, Gas
Structure and exterior
- Roof:Tile
- Year built:2005
- Building area:1,570 sq. ft.
- Lot area:0.12 Acres
Schools
- High school:Shadow Ridge
- Middle school:Cram Brian & Teri
- Elementary school:Triggs, Vincent,Triggs, Vincent
Utilities
- Water:Public
Finances and disclosures
- Price:$435,000
- Price per sq. ft.:$277.07
- Tax amount:$2,069
New listings near 2128 Willow Wren Drive
- New
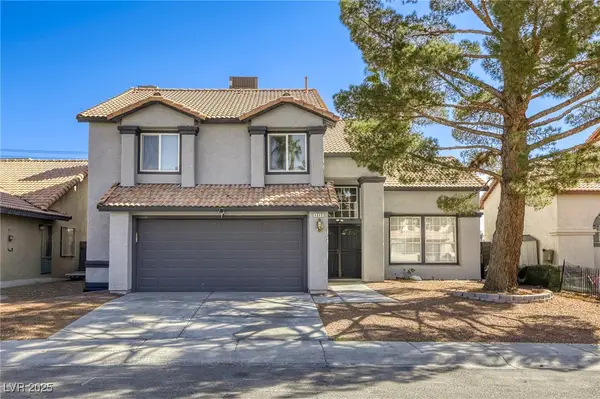 $499,995Active3 beds 3 baths2,040 sq. ft.
$499,995Active3 beds 3 baths2,040 sq. ft.4640 Stearman Drive, North Las Vegas, NV 89031
MLS# 2725919Listed by: RE/MAX CENTRAL - New
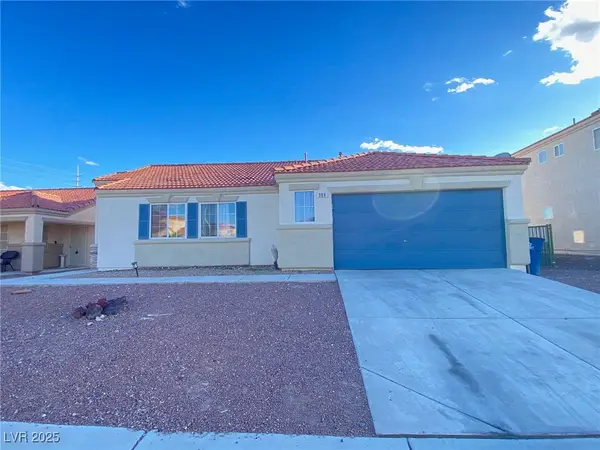 $395,000Active3 beds 2 baths1,159 sq. ft.
$395,000Active3 beds 2 baths1,159 sq. ft.309 Maritocca Avenue, North Las Vegas, NV 89031
MLS# 2728752Listed by: NEVADA REAL ESTATE CORP - New
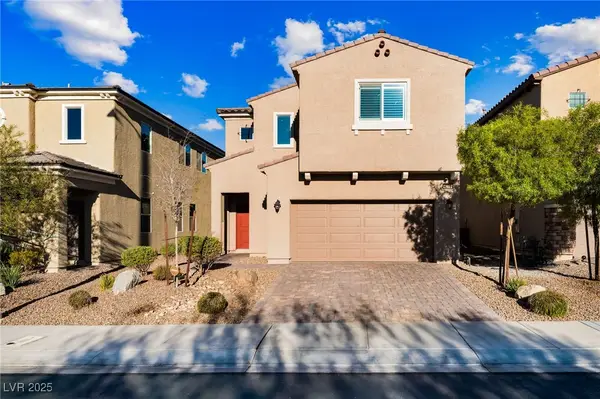 $460,000Active4 beds 3 baths2,607 sq. ft.
$460,000Active4 beds 3 baths2,607 sq. ft.6277 Angora Peak Lane, Las Vegas, NV 89115
MLS# 2726521Listed by: LPT REALTY, LLC - New
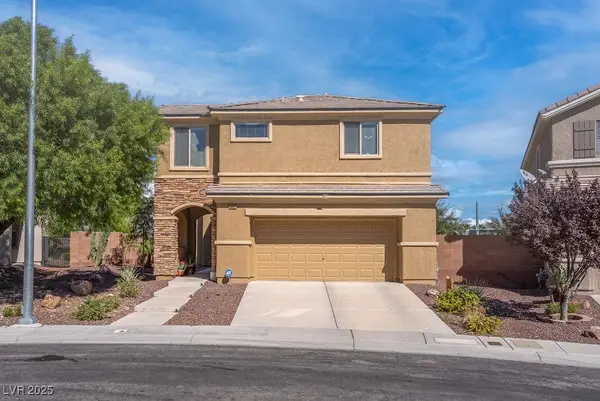 $524,888Active3 beds 3 baths2,132 sq. ft.
$524,888Active3 beds 3 baths2,132 sq. ft.6882 Desert Thrasher Drive, North Las Vegas, NV 89084
MLS# 2727640Listed by: SIGNATURE REAL ESTATE GROUP - New
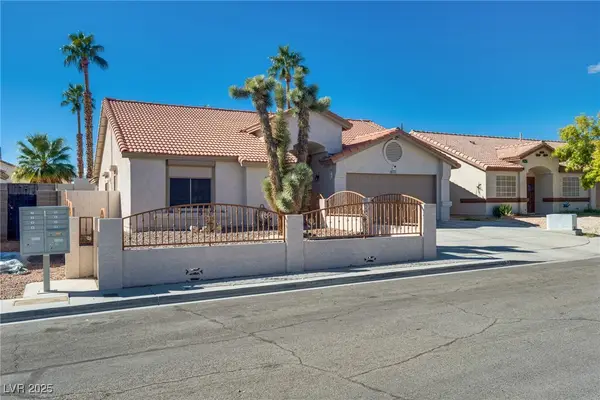 $429,999Active4 beds 2 baths1,705 sq. ft.
$429,999Active4 beds 2 baths1,705 sq. ft.4543 Shannon Jean Court, North Las Vegas, NV 89081
MLS# 2728311Listed by: VEGAS DREAM HOMES INC - New
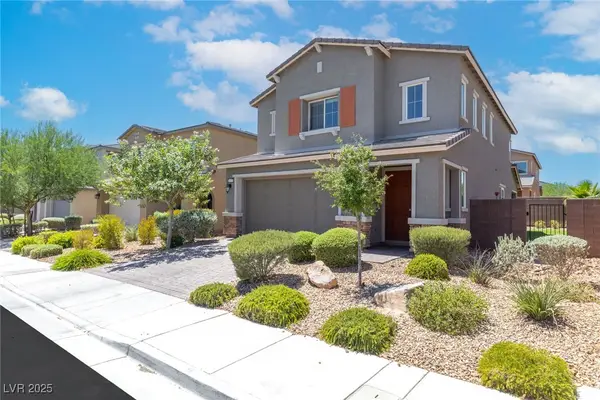 $459,999Active4 beds 3 baths2,187 sq. ft.
$459,999Active4 beds 3 baths2,187 sq. ft.6955 Nash Tracks Street, North Las Vegas, NV 89084
MLS# 2728673Listed by: LAS VEGAS REALTY GROUP - New
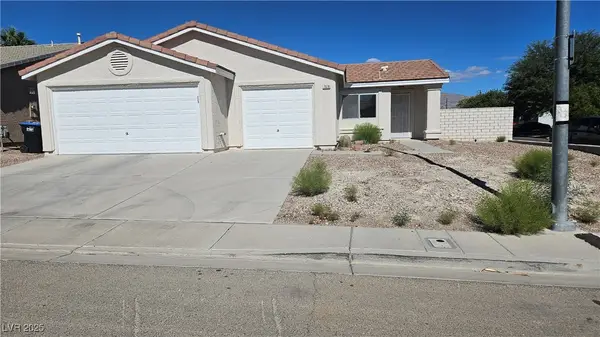 $325,000Active2 beds 2 baths853 sq. ft.
$325,000Active2 beds 2 baths853 sq. ft.2020 Rustler Ridge Avenue, North Las Vegas, NV 89031
MLS# 2728243Listed by: PREMIER REALTY GROUP - New
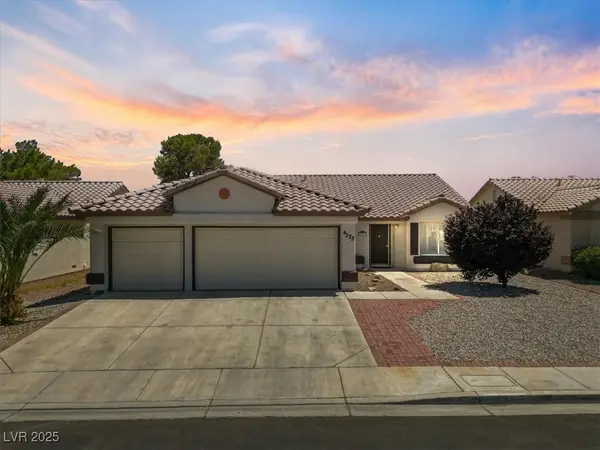 $435,000Active4 beds 2 baths1,635 sq. ft.
$435,000Active4 beds 2 baths1,635 sq. ft.4323 Pageantry Falls Drive, North Las Vegas, NV 89031
MLS# 2728684Listed by: VEGAS EDGE REALTY, LLC - New
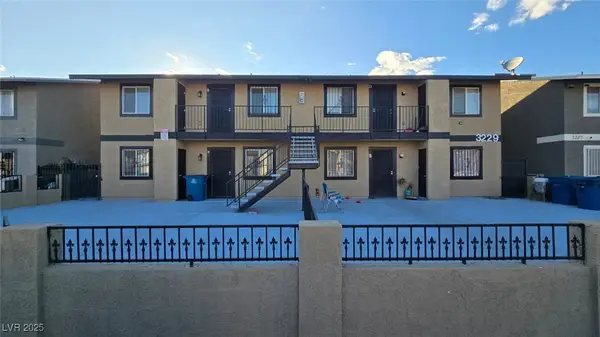 $749,900Active-- beds -- baths3,944 sq. ft.
$749,900Active-- beds -- baths3,944 sq. ft.3229 Figler Court, North Las Vegas, NV 89030
MLS# 2727984Listed by: CITY NATIONAL PROPERTIES
