2129 Bay Thrush Way, North Las Vegas, NV 89084
Local realty services provided by:ERA Brokers Consolidated
2129 Bay Thrush Way,North las Vegas, NV 89084
$360,000
- 3 Beds
- 2 Baths
- - sq. ft.
- Single family
- Sold
Listed by:zoran dobrijevic(702) 477-9133
Office:simply vegas
MLS#:2713709
Source:GLVAR
Sorry, we are unable to map this address
Price summary
- Price:$360,000
- Monthly HOA dues:$55
About this home
Immaculate 3-bedroom, 2-bath home with a 2-car garage.
Contact an agent
Home facts
- Year built:2005
- Listing ID #:2713709
- Added:52 day(s) ago
- Updated:October 21, 2025 at 05:53 AM
Rooms and interior
- Bedrooms:3
- Total bathrooms:2
- Full bathrooms:1
Heating and cooling
- Cooling:Central Air, Electric
- Heating:Central, Gas
Structure and exterior
- Roof:Tile
- Year built:2005
Schools
- High school:Shadow Ridge
- Middle school:Saville Anthony
- Elementary school:Triggs, Vincent,Triggs, Vincent
Utilities
- Water:Public
Finances and disclosures
- Price:$360,000
- Tax amount:$1,894
New listings near 2129 Bay Thrush Way
- New
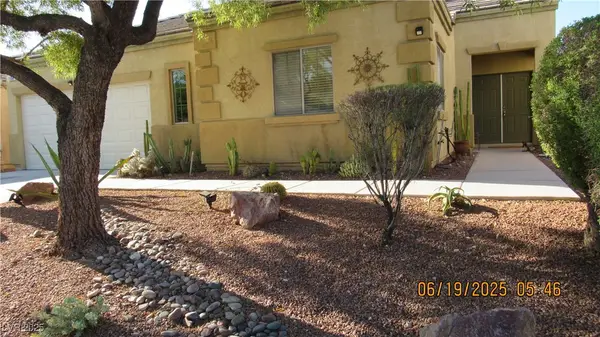 $429,000Active4 beds 3 baths2,361 sq. ft.
$429,000Active4 beds 3 baths2,361 sq. ft.1504 Andrew David Avenue, North Las Vegas, NV 89086
MLS# 2729008Listed by: SPHERE REAL ESTATE - New
 $539,900Active5 beds 3 baths2,950 sq. ft.
$539,900Active5 beds 3 baths2,950 sq. ft.4024 Floating Fern Avenue, North Las Vegas, NV 89084
MLS# 2729105Listed by: KEY REALTY - New
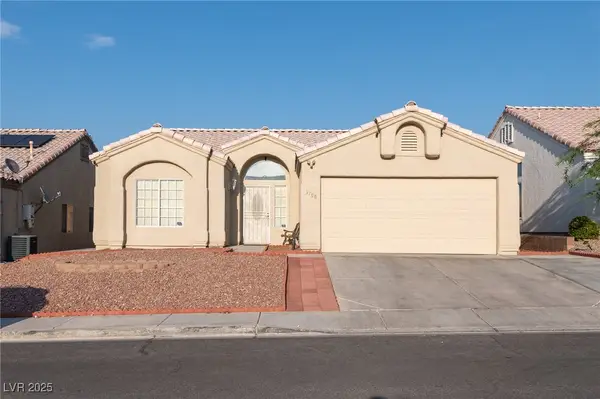 $399,000Active3 beds 2 baths1,449 sq. ft.
$399,000Active3 beds 2 baths1,449 sq. ft.3700 Covewick Drive, North Las Vegas, NV 89032
MLS# 2729027Listed by: CORNEL REALTY LLC - New
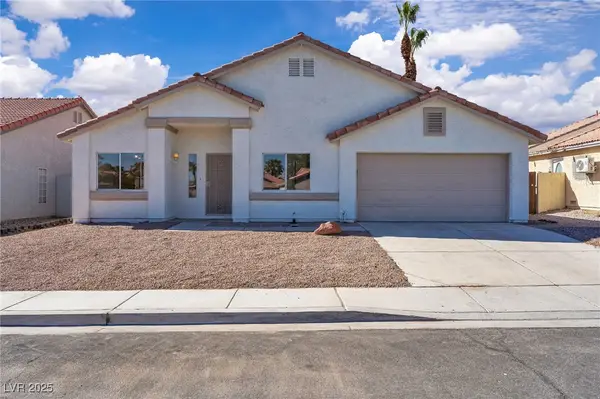 $374,990Active3 beds 2 baths1,359 sq. ft.
$374,990Active3 beds 2 baths1,359 sq. ft.729 Gullwing Lane, North Las Vegas, NV 89081
MLS# 2729057Listed by: CENTURY 21 AMERICANA - New
 $449,900Active3 beds 3 baths1,703 sq. ft.
$449,900Active3 beds 3 baths1,703 sq. ft.5451 Autumn Crocus Court, North Las Vegas, NV 89031
MLS# 2729064Listed by: INNOVATIVE REAL ESTATE STRATEG - New
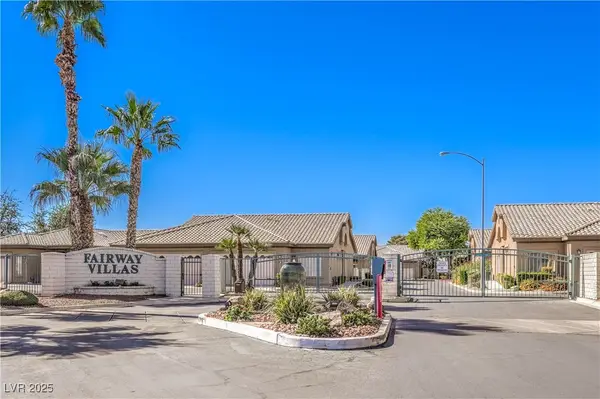 $315,000Active2 beds 2 baths1,095 sq. ft.
$315,000Active2 beds 2 baths1,095 sq. ft.4762 Wild Draw Drive, North Las Vegas, NV 89031
MLS# 2728512Listed by: SIGNATURE REAL ESTATE GROUP - New
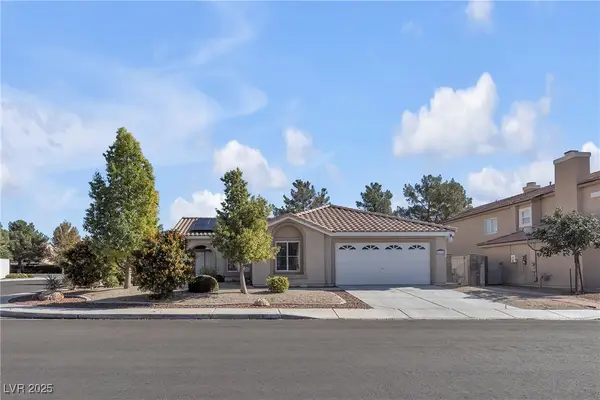 $499,000Active3 beds 2 baths1,826 sq. ft.
$499,000Active3 beds 2 baths1,826 sq. ft.6132 Shadow Oak Drive, North Las Vegas, NV 89031
MLS# 2729019Listed by: REALTY ONE GROUP, INC - Open Sat, 10am to 1pmNew
 $410,000Active3 beds 2 baths1,478 sq. ft.
$410,000Active3 beds 2 baths1,478 sq. ft.4623 Erica Drive, North Las Vegas, NV 89032
MLS# 2728298Listed by: REAL BROKER LLC - Open Wed, 1 to 4pmNew
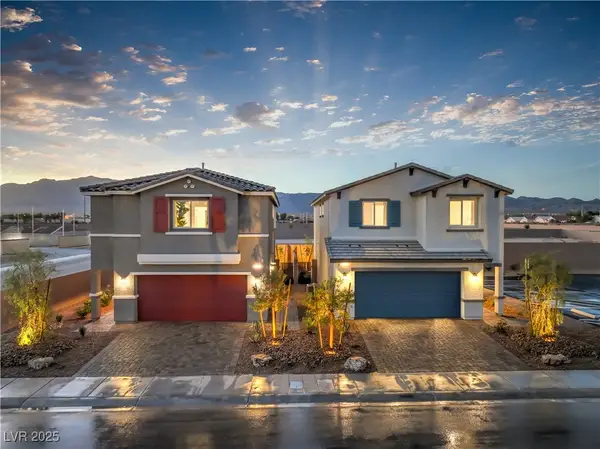 $451,990Active4 beds 3 baths1,865 sq. ft.
$451,990Active4 beds 3 baths1,865 sq. ft.6068 Orchid Falls Street #118, North Las Vegas, NV 89081
MLS# 2728929Listed by: D R HORTON INC - New
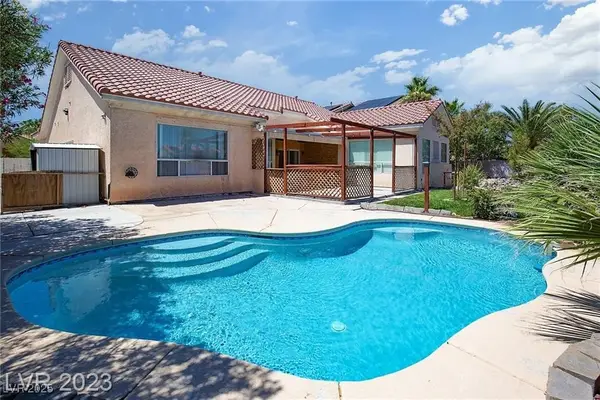 $530,000Active4 beds 2 baths2,402 sq. ft.
$530,000Active4 beds 2 baths2,402 sq. ft.1718 Woodward Heights Way, North Las Vegas, NV 89032
MLS# 2726742Listed by: UNITED REALTY GROUP
