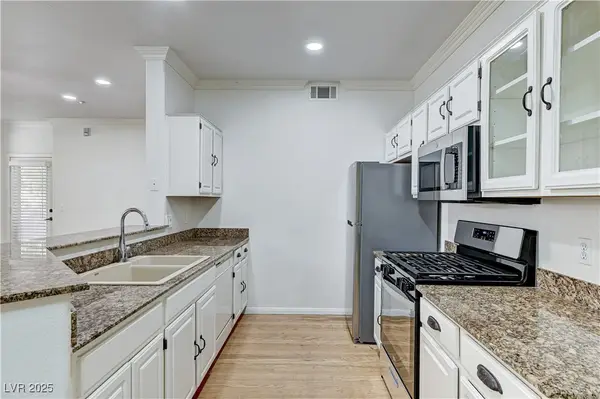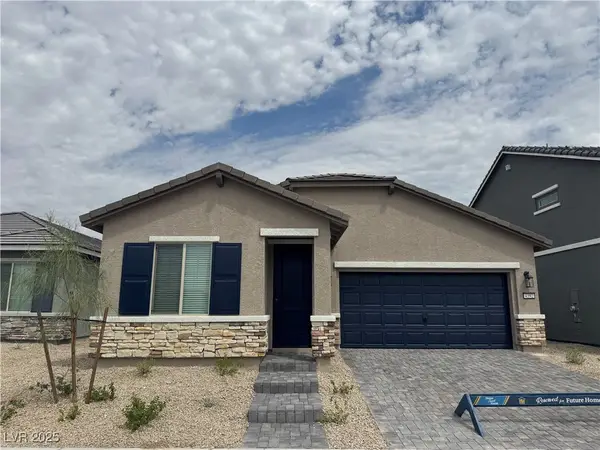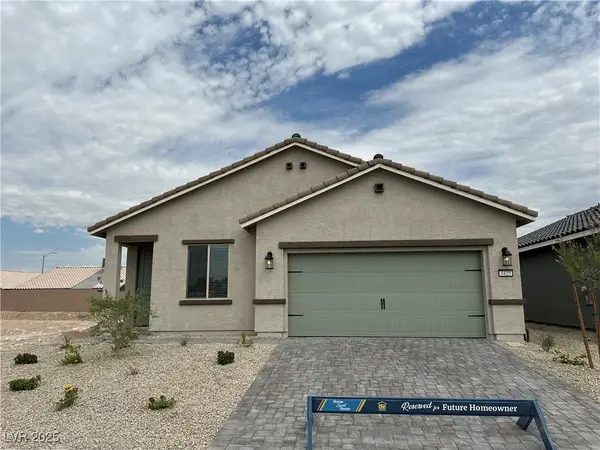2548 Clayton Street, North Las Vegas, NV 89032
Local realty services provided by:ERA Brokers Consolidated
2548 Clayton Street,North las Vegas, NV 89032
$295,000
- 3 Beds
- 2 Baths
- 1,456 sq. ft.
- Single family
- Active
Upcoming open houses
- Sat, Oct 0411:00 am - 01:00 pm
Listed by:cherra bergman702-930-8408
Office:redfin
MLS#:2721789
Source:GLVAR
Price summary
- Price:$295,000
- Price per sq. ft.:$202.61
About this home
This single-story 3-bedroom, 2-bath home is a true diamond in the rough with endless potential! Situated on a large, fully fenced and gated corner lot, the property offers both convenience and privacy. Inside, you’ll find a spacious and flexible floor plan featuring a living room, family room, and a versatile den/office that could easily serve as a 4th bedroom. The home is equipped with a newer roof and HVAC system, providing peace of mind on big-ticket items. While it needs cosmetic TLC, the solid structure and generous layout give you the perfect canvas to update and make it your own. With great bones, ample living space, and a prime location, this property is ideal for buyers looking to add their personal touch and create instant equity. Don’t miss out on the opportunity to transform this home into something truly special! Come take a look. Showings start at Open House on Saturday 10/4/25 from 11 AM - 1 PM.
Contact an agent
Home facts
- Year built:1971
- Listing ID #:2721789
- Added:1 day(s) ago
- Updated:October 03, 2025 at 12:46 AM
Rooms and interior
- Bedrooms:3
- Total bathrooms:2
- Full bathrooms:1
- Living area:1,456 sq. ft.
Heating and cooling
- Cooling:Central Air, Electric
- Heating:Central, Gas
Structure and exterior
- Roof:Asphalt
- Year built:1971
- Building area:1,456 sq. ft.
- Lot area:0.16 Acres
Schools
- High school:Cheyenne
- Middle school:Swainston Theron
- Elementary school:Booker Sr., Kermit R.,Tobler, R. E.
Utilities
- Water:Public
Finances and disclosures
- Price:$295,000
- Price per sq. ft.:$202.61
- Tax amount:$561
New listings near 2548 Clayton Street
- New
 $650,000Active3 beds 3 baths2,727 sq. ft.
$650,000Active3 beds 3 baths2,727 sq. ft.6840 Pacific Robin Street, North Las Vegas, NV 89084
MLS# 2722996Listed by: LPT REALTY, LLC - New
 $293,500Active3 beds 2 baths1,432 sq. ft.
$293,500Active3 beds 2 baths1,432 sq. ft.5855 Valley Drive #2112, North Las Vegas, NV 89031
MLS# 2723603Listed by: LIFE REALTY DISTRICT - New
 $455,000Active4 beds 2 baths1,797 sq. ft.
$455,000Active4 beds 2 baths1,797 sq. ft.6647 Montezuma Castle Lane, North Las Vegas, NV 89084
MLS# 2723867Listed by: KELLER WILLIAMS REALTY LAS VEG - New
 $375,000Active4 beds 3 baths1,830 sq. ft.
$375,000Active4 beds 3 baths1,830 sq. ft.1014 Cliffbrook Hedge Avenue, North Las Vegas, NV 89081
MLS# 2723891Listed by: EXIT REALTY NUMBER ONE - New
 $469,000Active3 beds 3 baths2,480 sq. ft.
$469,000Active3 beds 3 baths2,480 sq. ft.3809 Alpine Track Avenue, North Las Vegas, NV 89032
MLS# 2724199Listed by: GALINDO GROUP REAL ESTATE - New
 $435,900Active3 beds 2 baths1,427 sq. ft.
$435,900Active3 beds 2 baths1,427 sq. ft.4425 Pioche Avenue, North Las Vegas, NV 89032
MLS# 2724307Listed by: RW CHRISTIAN - New
 $439,900Active3 beds 2 baths1,427 sq. ft.
$439,900Active3 beds 2 baths1,427 sq. ft.3233 Lahontan Street, North Las Vegas, NV 89032
MLS# 2724314Listed by: RW CHRISTIAN - New
 $484,900Active4 beds 2 baths1,795 sq. ft.
$484,900Active4 beds 2 baths1,795 sq. ft.4404 Cave Lake Avenue, North Las Vegas, NV 89032
MLS# 2724319Listed by: RW CHRISTIAN - New
 $339,999Active2 beds 2 baths1,290 sq. ft.
$339,999Active2 beds 2 baths1,290 sq. ft.7530 Cooks Meadow St. Street, North Las Vegas, NV 89084
MLS# 2724051Listed by: RE/MAX LEGACY
