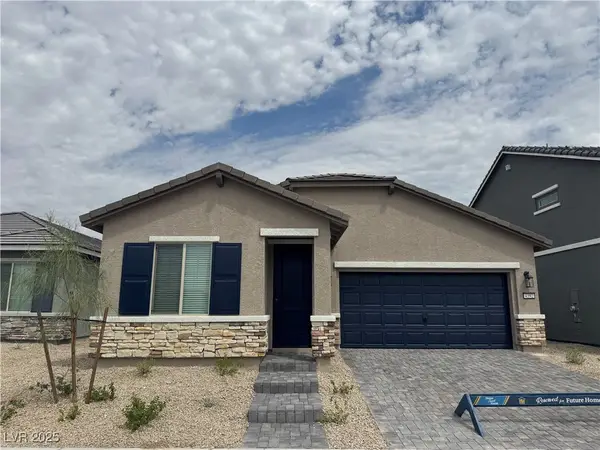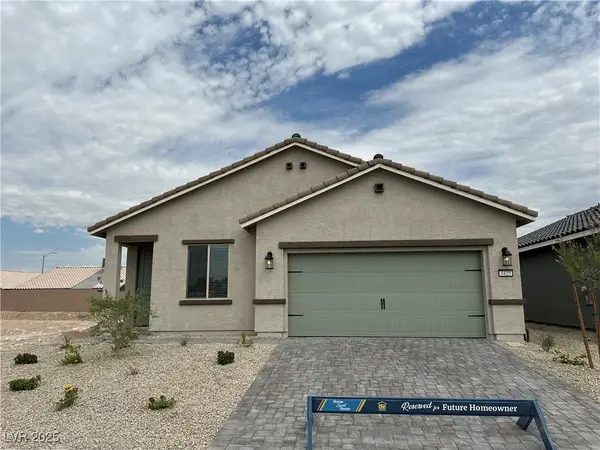5855 Valley Drive #2112, North Las Vegas, NV 89031
Local realty services provided by:ERA Brokers Consolidated
Listed by:anthony c. marulli(702) 701-2101
Office:life realty district
MLS#:2723603
Source:GLVAR
Price summary
- Price:$293,500
- Price per sq. ft.:$204.96
- Monthly HOA dues:$215
About this home
Tucked inside a secure gated community, this home offers both comfort and convenience with quick access to the 215 and 95 freeways, plus nearby shopping and dining.
Step inside to an inviting open-concept great room featuring a cozy fireplace, a bright dining area, and a beautifully updated kitchen with granite countertops, a breakfast bar, upgraded sink, and brand-new stainless steel appliances. Stunning statement chandeliers with customizable color-changing mood lighting.
The primary suite includes a walk-in closet and private balcony, while both additional bedrooms each enjoy their own balcony retreat. Bathrooms have been thoughtfully remodeled with slate tile flooring, undermount sinks, quartz countertops and upgraded fixtures.
Additional highlights include hardwood floors throughout, crown molding, 9’ ceilings, and ceiling fans for year-round comfort. A private 1-car garage completes the package, making this home move-in ready and full of upgrades.
Contact an agent
Home facts
- Year built:2004
- Listing ID #:2723603
- Added:1 day(s) ago
- Updated:October 03, 2025 at 02:44 AM
Rooms and interior
- Bedrooms:3
- Total bathrooms:2
- Full bathrooms:2
- Living area:1,432 sq. ft.
Heating and cooling
- Cooling:Central Air, Electric
- Heating:Central, Gas
Structure and exterior
- Roof:Tile
- Year built:2004
- Building area:1,432 sq. ft.
- Lot area:0.21 Acres
Schools
- High school:Shadow Ridge
- Middle school:Saville Anthony
- Elementary school:Carl, Kay,Carl, Kay
Utilities
- Water:Public
Finances and disclosures
- Price:$293,500
- Price per sq. ft.:$204.96
- Tax amount:$1,108
New listings near 5855 Valley Drive #2112
- Open Sat, 11am to 1pmNew
 $295,000Active3 beds 2 baths1,456 sq. ft.
$295,000Active3 beds 2 baths1,456 sq. ft.2548 Clayton Street, North Las Vegas, NV 89032
MLS# 2721789Listed by: REDFIN - New
 $650,000Active3 beds 3 baths2,727 sq. ft.
$650,000Active3 beds 3 baths2,727 sq. ft.6840 Pacific Robin Street, North Las Vegas, NV 89084
MLS# 2722996Listed by: LPT REALTY, LLC - New
 $455,000Active4 beds 2 baths1,797 sq. ft.
$455,000Active4 beds 2 baths1,797 sq. ft.6647 Montezuma Castle Lane, North Las Vegas, NV 89084
MLS# 2723867Listed by: KELLER WILLIAMS REALTY LAS VEG - New
 $375,000Active4 beds 3 baths1,830 sq. ft.
$375,000Active4 beds 3 baths1,830 sq. ft.1014 Cliffbrook Hedge Avenue, North Las Vegas, NV 89081
MLS# 2723891Listed by: EXIT REALTY NUMBER ONE - New
 $469,000Active3 beds 3 baths2,480 sq. ft.
$469,000Active3 beds 3 baths2,480 sq. ft.3809 Alpine Track Avenue, North Las Vegas, NV 89032
MLS# 2724199Listed by: GALINDO GROUP REAL ESTATE - New
 $435,900Active3 beds 2 baths1,427 sq. ft.
$435,900Active3 beds 2 baths1,427 sq. ft.4425 Pioche Avenue, North Las Vegas, NV 89032
MLS# 2724307Listed by: RW CHRISTIAN - New
 $439,900Active3 beds 2 baths1,427 sq. ft.
$439,900Active3 beds 2 baths1,427 sq. ft.3233 Lahontan Street, North Las Vegas, NV 89032
MLS# 2724314Listed by: RW CHRISTIAN - New
 $484,900Active4 beds 2 baths1,795 sq. ft.
$484,900Active4 beds 2 baths1,795 sq. ft.4404 Cave Lake Avenue, North Las Vegas, NV 89032
MLS# 2724319Listed by: RW CHRISTIAN - New
 $339,999Active2 beds 2 baths1,290 sq. ft.
$339,999Active2 beds 2 baths1,290 sq. ft.7530 Cooks Meadow St. Street, North Las Vegas, NV 89084
MLS# 2724051Listed by: RE/MAX LEGACY
