3624 Pelican Brief Lane, North Las Vegas, NV 89084
Local realty services provided by:ERA Brokers Consolidated
Listed by:leslie s. carver(702) 436-3615
Office:bhhs nevada properties
MLS#:2715272
Source:GLVAR
Price summary
- Price:$539,900
- Price per sq. ft.:$169.94
- Monthly HOA dues:$52
About this home
Stylish residence set on a premium lot backing a scenic arroyo trail with no rear neighbor. Desirable Fields neighborhood in Aliante offers easy access to exciting trails, parks, recreation, shopping, dining, and entertainment to fulfill any lifestyle. Popular floorplan has a fantastic layout offering great space and the added flexibility of a loft. Kitchen is complemented by a center L-shaped island, granite counters, quality cabinetry, frosted glass pantry, stainless-steel appliances, and a patio door leading to the backyard. Family room is ideal for relaxing or entertaining thanks to the open concept and ceiling fan. The restful primary suite indulges the senses with a balcony, sitting room, two-walk-in closets, and a spa like bathroom. Wonderful backyard consists of view fencing, covered patio with ceiling fan, second balcony, and no rear neighbor. Upgrades include new water heater, new Carrier HVAC unit, stone pattern tile, hardwood laminate, and convenient storage options.
Contact an agent
Home facts
- Year built:2008
- Listing ID #:2715272
- Added:46 day(s) ago
- Updated:October 21, 2025 at 10:55 AM
Rooms and interior
- Bedrooms:5
- Total bathrooms:3
- Full bathrooms:3
- Living area:3,177 sq. ft.
Heating and cooling
- Cooling:Central Air, Electric, Refrigerated
- Heating:Central, Gas, Multiple Heating Units
Structure and exterior
- Roof:Pitched, Tile
- Year built:2008
- Building area:3,177 sq. ft.
- Lot area:0.12 Acres
Schools
- High school:Shadow Ridge
- Middle school:Saville Anthony
- Elementary school:Triggs, Vincent,Triggs, Vincent
Utilities
- Water:Public
Finances and disclosures
- Price:$539,900
- Price per sq. ft.:$169.94
- Tax amount:$2,995
New listings near 3624 Pelican Brief Lane
- New
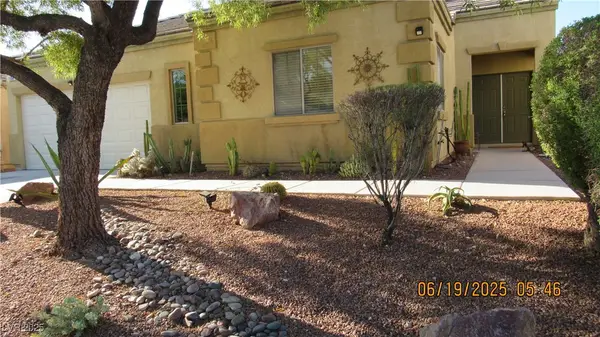 $429,000Active4 beds 3 baths2,361 sq. ft.
$429,000Active4 beds 3 baths2,361 sq. ft.1504 Andrew David Avenue, North Las Vegas, NV 89086
MLS# 2729008Listed by: SPHERE REAL ESTATE - New
 $539,900Active5 beds 3 baths2,950 sq. ft.
$539,900Active5 beds 3 baths2,950 sq. ft.4024 Floating Fern Avenue, North Las Vegas, NV 89084
MLS# 2729105Listed by: KEY REALTY - New
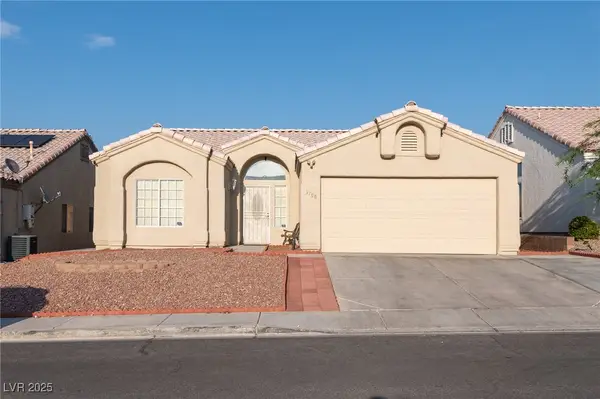 $399,000Active3 beds 2 baths1,449 sq. ft.
$399,000Active3 beds 2 baths1,449 sq. ft.3700 Covewick Drive, North Las Vegas, NV 89032
MLS# 2729027Listed by: CORNEL REALTY LLC - New
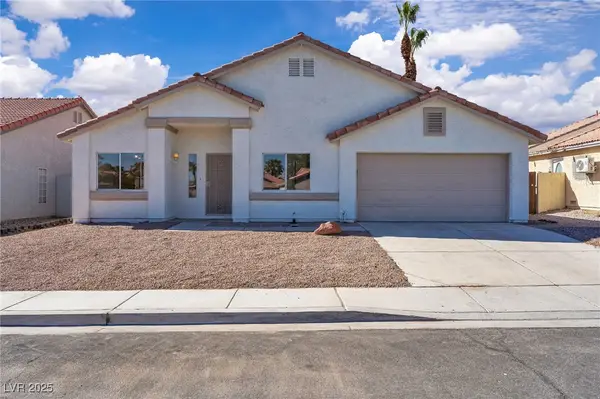 $374,990Active3 beds 2 baths1,359 sq. ft.
$374,990Active3 beds 2 baths1,359 sq. ft.729 Gullwing Lane, North Las Vegas, NV 89081
MLS# 2729057Listed by: CENTURY 21 AMERICANA - New
 $449,900Active3 beds 3 baths1,703 sq. ft.
$449,900Active3 beds 3 baths1,703 sq. ft.5451 Autumn Crocus Court, North Las Vegas, NV 89031
MLS# 2729064Listed by: INNOVATIVE REAL ESTATE STRATEG - New
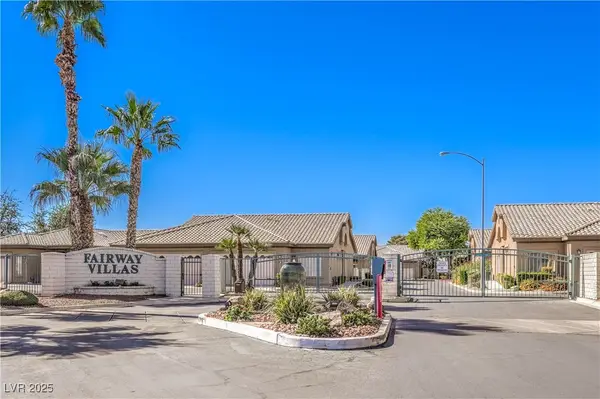 $315,000Active2 beds 2 baths1,095 sq. ft.
$315,000Active2 beds 2 baths1,095 sq. ft.4762 Wild Draw Drive, North Las Vegas, NV 89031
MLS# 2728512Listed by: SIGNATURE REAL ESTATE GROUP - New
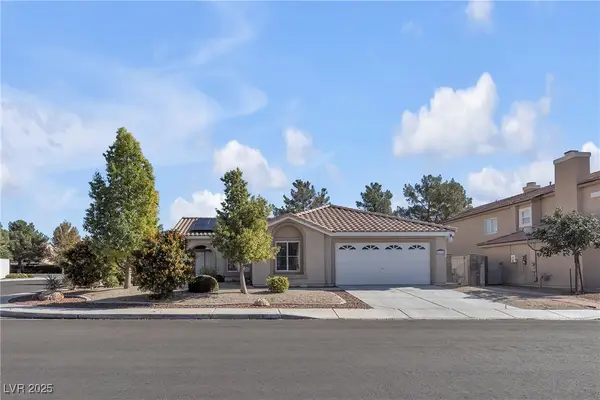 $499,000Active3 beds 2 baths1,826 sq. ft.
$499,000Active3 beds 2 baths1,826 sq. ft.6132 Shadow Oak Drive, North Las Vegas, NV 89031
MLS# 2729019Listed by: REALTY ONE GROUP, INC - Open Sat, 10am to 1pmNew
 $410,000Active3 beds 2 baths1,478 sq. ft.
$410,000Active3 beds 2 baths1,478 sq. ft.4623 Erica Drive, North Las Vegas, NV 89032
MLS# 2728298Listed by: REAL BROKER LLC - Open Wed, 1 to 4pmNew
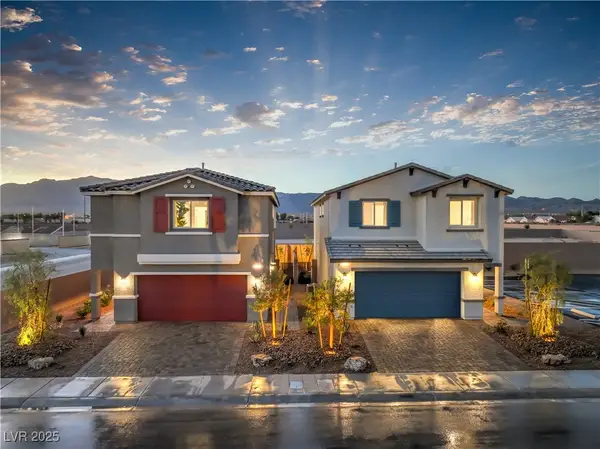 $451,990Active4 beds 3 baths1,865 sq. ft.
$451,990Active4 beds 3 baths1,865 sq. ft.6068 Orchid Falls Street #118, North Las Vegas, NV 89081
MLS# 2728929Listed by: D R HORTON INC - New
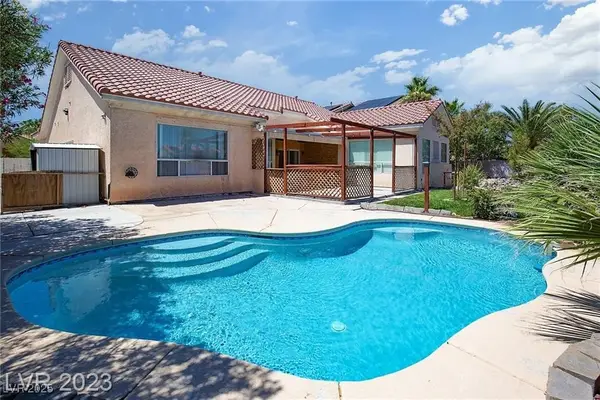 $530,000Active4 beds 2 baths2,402 sq. ft.
$530,000Active4 beds 2 baths2,402 sq. ft.1718 Woodward Heights Way, North Las Vegas, NV 89032
MLS# 2726742Listed by: UNITED REALTY GROUP
