4126 Enchanting Sky Avenue, North Las Vegas, NV 89081
Local realty services provided by:ERA Brokers Consolidated
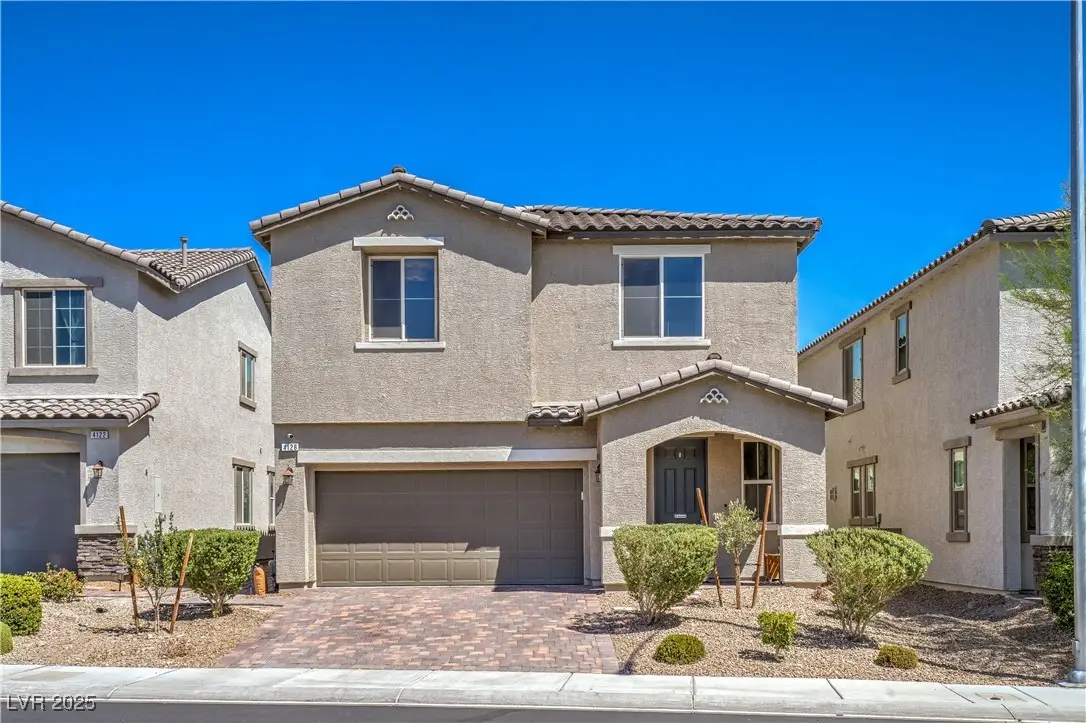
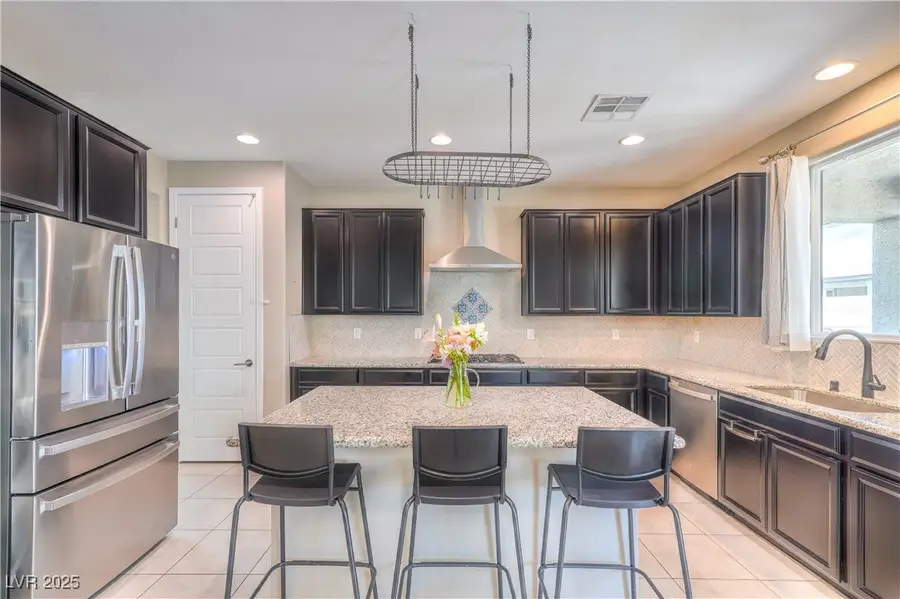
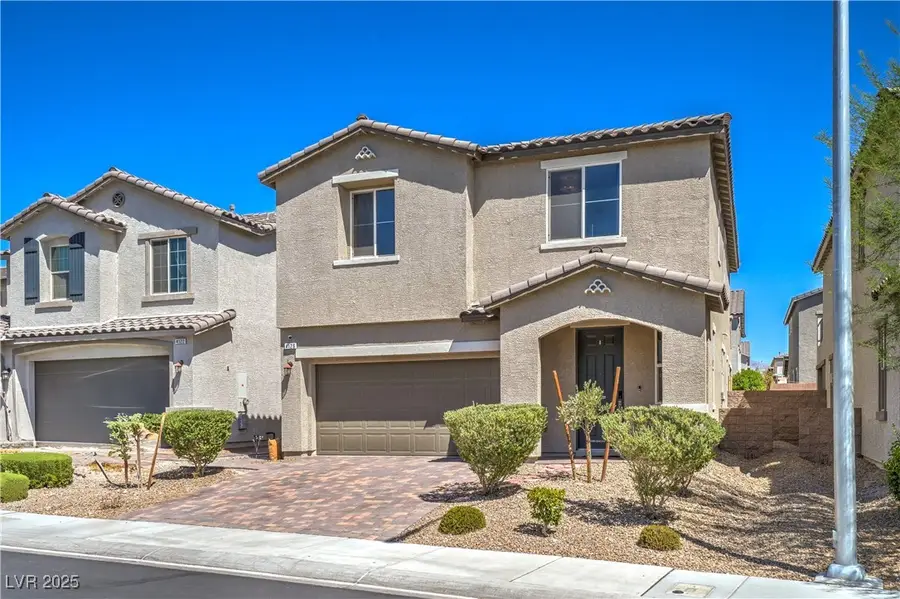
Listed by:daniel mumm(702) 758-6390
Office:huntington & ellis, a real est
MLS#:2709930
Source:GLVAR
Price summary
- Price:$475,000
- Price per sq. ft.:$183.19
- Monthly HOA dues:$66
About this home
Built in 2020, this move-in ready Richmond American home in a gated community offers fresh neutral paint, low-wear carpet, and ceiling fans throughout. The kitchen features granite countertops, undermount stainless steel sink, stainless steel appliances, double oven, and range hood. An oversized front-loading washer and dryer are included in the upstairs laundry room. The spacious layout includes four bedrooms plus a large loft, with an expansive primary suite offering a private balcony, oversized soaking tub, separate shower, and large walk-in closet. The nicely sized backyard is finished with pavers, a covered patio with lighting, and room to relax or entertain. Low HOA of only $66 per month. Conveniently located near shopping, dining, and parks, this well-maintained home combines comfort, style, and value in one desirable package, perfect for buyers seeking a blend of modern finishes, functional space, and community amenities in a secure setting.
Contact an agent
Home facts
- Year built:2020
- Listing Id #:2709930
- Added:1 day(s) ago
- Updated:August 14, 2025 at 01:45 AM
Rooms and interior
- Bedrooms:4
- Total bathrooms:3
- Full bathrooms:2
- Half bathrooms:1
- Living area:2,593 sq. ft.
Heating and cooling
- Cooling:Central Air, Electric
- Heating:Central, Gas
Structure and exterior
- Roof:Tile
- Year built:2020
- Building area:2,593 sq. ft.
- Lot area:0.1 Acres
Schools
- High school:Legacy
- Middle school:Johnston Carroll
- Elementary school:Dickens, D. L. Dusty,Dickens, D. L. Dusty
Utilities
- Water:Public
Finances and disclosures
- Price:$475,000
- Price per sq. ft.:$183.19
- Tax amount:$4,832
New listings near 4126 Enchanting Sky Avenue
- New
 $430,000Active4 beds 3 baths1,878 sq. ft.
$430,000Active4 beds 3 baths1,878 sq. ft.5228 Giallo Vista Court, North Las Vegas, NV 89031
MLS# 2709107Listed by: EXP REALTY - New
 $409,990Active4 beds 2 baths1,581 sq. ft.
$409,990Active4 beds 2 baths1,581 sq. ft.3720 Coleman Street, North Las Vegas, NV 89032
MLS# 2710149Listed by: ROTHWELL GORNT COMPANIES - New
 $620,000Active4 beds 3 baths2,485 sq. ft.
$620,000Active4 beds 3 baths2,485 sq. ft.7168 Port Stephens Street, North Las Vegas, NV 89084
MLS# 2709081Listed by: REDFIN - New
 $579,000Active3 beds 4 baths3,381 sq. ft.
$579,000Active3 beds 4 baths3,381 sq. ft.8204 Silver Vine Street, North Las Vegas, NV 89085
MLS# 2709413Listed by: BHHS NEVADA PROPERTIES - New
 $415,000Active2 beds 2 baths1,570 sq. ft.
$415,000Active2 beds 2 baths1,570 sq. ft.7567 Wingspread Street, North Las Vegas, NV 89084
MLS# 2709762Listed by: SPHERE REAL ESTATE - New
 $515,000Active4 beds 3 baths2,216 sq. ft.
$515,000Active4 beds 3 baths2,216 sq. ft.1531 Camarillo Drive, North Las Vegas, NV 89031
MLS# 2710114Listed by: REAL BROKER LLC - New
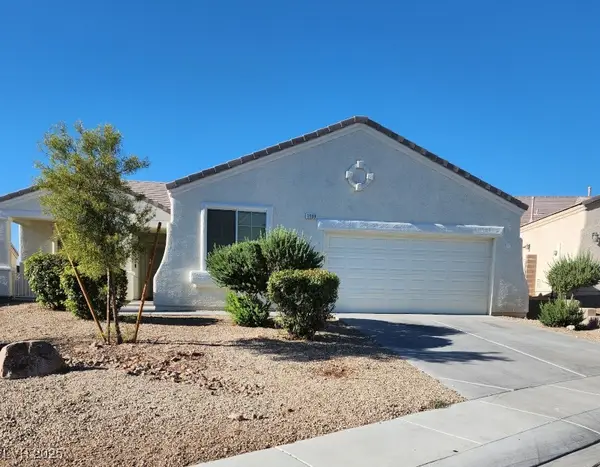 $489,999Active4 beds 2 baths2,086 sq. ft.
$489,999Active4 beds 2 baths2,086 sq. ft.3509 Red Fire Avenue, North Las Vegas, NV 89031
MLS# 2708479Listed by: WARDLEY REAL ESTATE - New
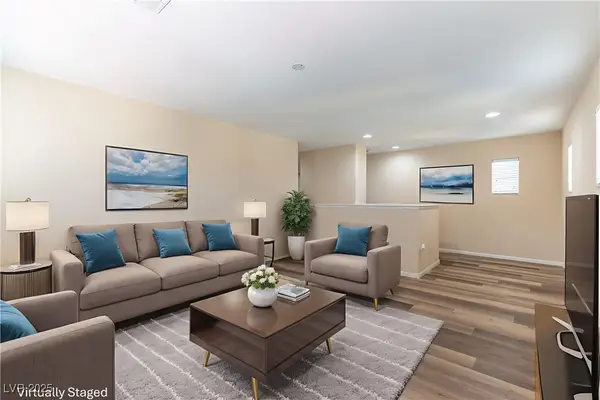 $429,999Active4 beds 3 baths2,128 sq. ft.
$429,999Active4 beds 3 baths2,128 sq. ft.1321 Evans Canyon Street, North Las Vegas, NV 89031
MLS# 2710096Listed by: 24 KARAT REALTY - New
 $317,000Active4 beds 2 baths960 sq. ft.
$317,000Active4 beds 2 baths960 sq. ft.2725 Holmes Street, North Las Vegas, NV 89030
MLS# 2710093Listed by: EXCELLENCE FINE LIVING REALTY
