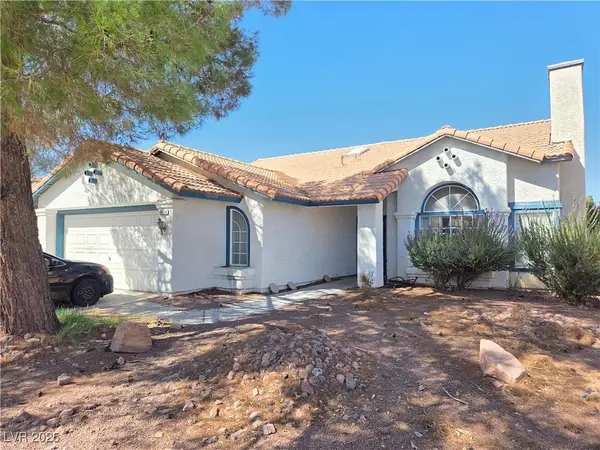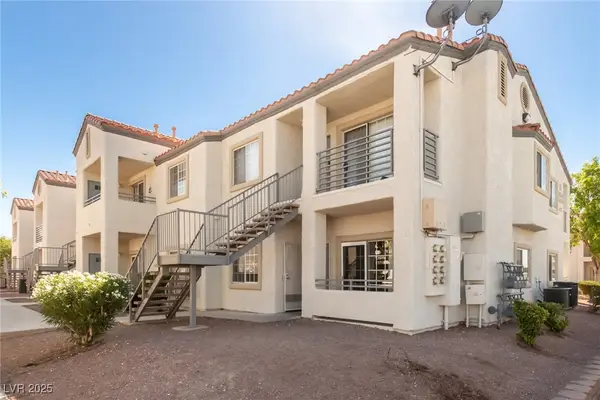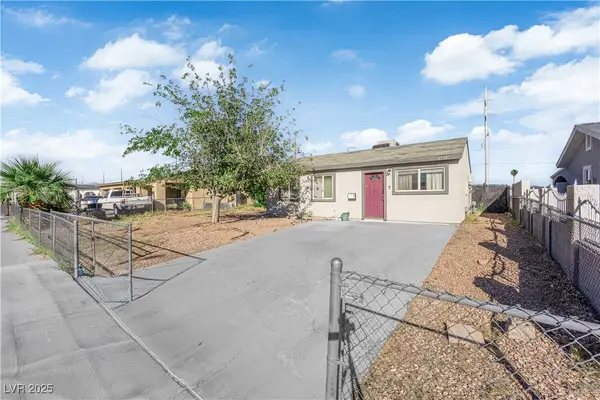4230 Valley Spruce Way, North Las Vegas, NV 89032
Local realty services provided by:ERA Brokers Consolidated
Listed by:ginger f. oghigian(702) 277-7235
Office:realty one group, inc
MLS#:2724360
Source:GLVAR
Price summary
- Price:$375,000
- Price per sq. ft.:$285.61
About this home
Step into this beautifully refreshed single-story gem, designed for comfort and ease. Recently updated with new paint, flooring, fixtures, and kitchen cabinetry, counters, and stainless steel appliances. This home radiates modern charm while keeping everything conveniently on one level. Inside, you’ll love the open spaces enhanced by classic shutters and ceiling fans with lighting in every room. The kitchen shines with new countertops and cabinets, perfect for both everyday living and entertaining. Outside, your own private retreat awaits. An oversized backyard oasis with lush, newly reseeded grass and an oversized covered patio offers the ideal setting for morning coffee, afternoon relaxation, or hosting loved ones. The exterior has been freshly painted and comes with optional solar/security screens for added comfort and peace of mind. Garage has cabinet storage, entry to house and newer H/W heater. This is more than a house—it’s a lifestyle of ease, tranquility, and timeless style.
Contact an agent
Home facts
- Year built:1992
- Listing ID #:2724360
- Added:1 day(s) ago
- Updated:October 03, 2025 at 08:45 PM
Rooms and interior
- Bedrooms:3
- Total bathrooms:2
- Full bathrooms:1
- Living area:1,313 sq. ft.
Heating and cooling
- Cooling:Central Air, Electric
- Heating:Central, Gas
Structure and exterior
- Roof:Tile
- Year built:1992
- Building area:1,313 sq. ft.
- Lot area:0.13 Acres
Schools
- High school:Cheyenne
- Middle school:Swainston Theron
- Elementary school:Parson, Claude H. & Stella M.,Parson, Claude H. &
Utilities
- Water:Public
Finances and disclosures
- Price:$375,000
- Price per sq. ft.:$285.61
- Tax amount:$1,282
New listings near 4230 Valley Spruce Way
- New
 $299,000Active3 beds 2 baths1,749 sq. ft.
$299,000Active3 beds 2 baths1,749 sq. ft.3804 Dauntless Drive, North Las Vegas, NV 89031
MLS# 2724391Listed by: RAINTREE REAL ESTATE - New
 $199,900Active3 beds 2 baths1,116 sq. ft.
$199,900Active3 beds 2 baths1,116 sq. ft.3318 N Decatur Boulevard #1088, Las Vegas, NV 89130
MLS# 2724378Listed by: LIFE REALTY DISTRICT - New
 $269,999Active2 beds 1 baths768 sq. ft.
$269,999Active2 beds 1 baths768 sq. ft.2732 Vita Drive, North Las Vegas, NV 89030
MLS# 2724380Listed by: MILESTONE REALTY - Open Sat, 11am to 3pmNew
 $739,916Active3 beds 4 baths2,727 sq. ft.
$739,916Active3 beds 4 baths2,727 sq. ft.1208 Crimson Sunbird Street, North Las Vegas, NV 89084
MLS# 2723433Listed by: NEW DOOR RESIDENTIAL - Open Sat, 11am to 3pmNew
 $739,544Active4 beds 3 baths2,887 sq. ft.
$739,544Active4 beds 3 baths2,887 sq. ft.1212 Crimson Sunbird Street, North Las Vegas, NV 89084
MLS# 2723438Listed by: NEW DOOR RESIDENTIAL - New
 $499,999Active4 beds 3 baths2,264 sq. ft.
$499,999Active4 beds 3 baths2,264 sq. ft.4367 Countryside Glen Court, North Las Vegas, NV 89084
MLS# 2724425Listed by: YOUR HOME SOLD GUARANTEED RE - New
 $449,999Active3 beds 3 baths2,186 sq. ft.
$449,999Active3 beds 3 baths2,186 sq. ft.3765 Helens Pouroff Avenue, North Las Vegas, NV 89085
MLS# 2724411Listed by: JMG REAL ESTATE - New
 $440,100Active4 beds 3 baths1,960 sq. ft.
$440,100Active4 beds 3 baths1,960 sq. ft.6247 Fort Worth Street, North Las Vegas, NV 89081
MLS# 2716798Listed by: REALTY ONE GROUP, INC - New
 $299,900Active3 beds 3 baths1,328 sq. ft.
$299,900Active3 beds 3 baths1,328 sq. ft.6065 Amaryllis Falls Street, North Las Vegas, NV 89081
MLS# 2723321Listed by: LIFE REALTY DISTRICT
