4712 Painted Hills Street, North Las Vegas, NV 89031
Local realty services provided by:ERA Brokers Consolidated
4712 Painted Hills Street,North Las Vegas, NV 89031
$399,999
- 3 Beds
- 2 Baths
- 1,871 sq. ft.
- Single family
- Active
Upcoming open houses
- Sat, Sep 0611:00 am - 05:00 pm
Listed by:leonard j. taylor(702) 235-7853
Office:realty one group, inc
MLS#:2716398
Source:GLVAR
Price summary
- Price:$399,999
- Price per sq. ft.:$213.79
- Monthly HOA dues:$28
About this home
Beautiful single-story home in a well-kept, quiet, and established neighborhood with low HOA dues. Great location near parks, shopping, dining, and easy access to freeways. Home has 3 bedrooms, a den, 2 full bathrooms, and a 3-car garage. The open layout features a very popular great room floor plan, vaulted ceilings, a huge island kitchen, living areas with stunning natural light, and a primary suite separated from other bedrooms. This home is great for entertaining. Includes a new heating unit, smoke alarms, and garage door opener. Newer A/C unit, Pergo laminate in bedrooms/dining area. Mohawk Air.o hypoallergenic/latex free/VOC-free carpet in living area; tile in bathrooms, kitchen, and entry; refreshed interior paint, landscaped backyard with covered patio, and a Rolladen shutter on slider. Still owned by the original owner, this property is well-maintained. Offered at a price point that will allow buyer freedom to personalize spaces.
Contact an agent
Home facts
- Year built:2004
- Listing ID #:2716398
- Added:1 day(s) ago
- Updated:September 05, 2025 at 04:44 AM
Rooms and interior
- Bedrooms:3
- Total bathrooms:2
- Full bathrooms:2
- Living area:1,871 sq. ft.
Heating and cooling
- Cooling:Central Air, Electric
- Heating:Central, Gas
Structure and exterior
- Roof:Tile
- Year built:2004
- Building area:1,871 sq. ft.
- Lot area:0.15 Acres
Schools
- High school:Cheyenne
- Middle school:Swainston Theron
- Elementary school:Wolfe, Eva M.,Wolfe, Eva M.
Utilities
- Water:Public
Finances and disclosures
- Price:$399,999
- Price per sq. ft.:$213.79
- Tax amount:$1,605
New listings near 4712 Painted Hills Street
- New
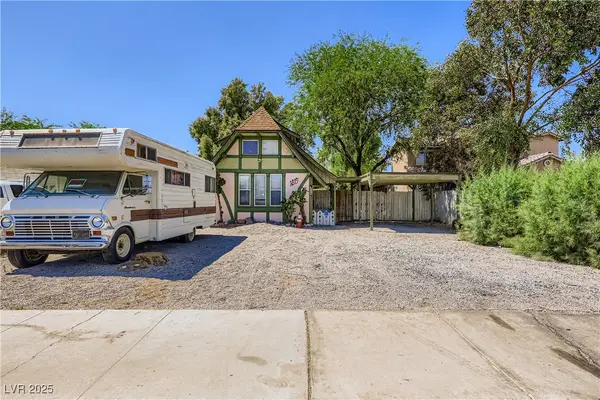 $365,000Active-- beds -- baths1,332 sq. ft.
$365,000Active-- beds -- baths1,332 sq. ft.1819 N Bruce Street, North Las Vegas, NV 89030
MLS# 2716061Listed by: UNITED REALTY GROUP - New
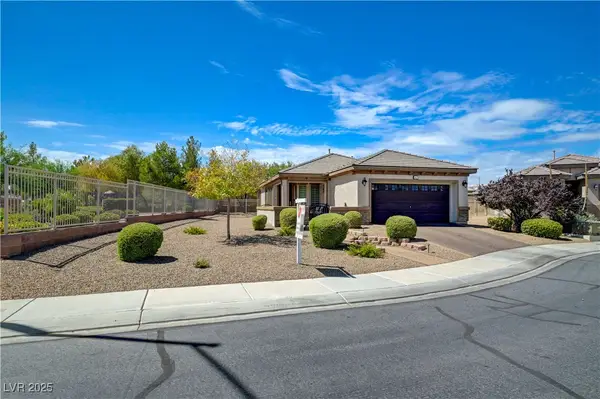 $364,900Active3 beds 2 baths1,241 sq. ft.
$364,900Active3 beds 2 baths1,241 sq. ft.5829 Summit Greens Street, North Las Vegas, NV 89081
MLS# 2716366Listed by: HOMESMART ENCORE - New
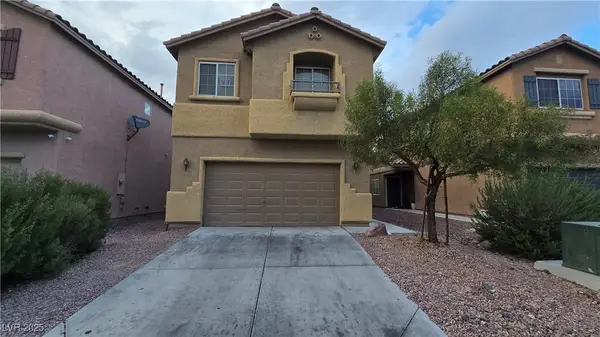 $399,900Active3 beds 3 baths1,906 sq. ft.
$399,900Active3 beds 3 baths1,906 sq. ft.3760 Hollycroft Drive, North Las Vegas, NV 89081
MLS# 2713073Listed by: CITY NATIONAL PROPERTIES - New
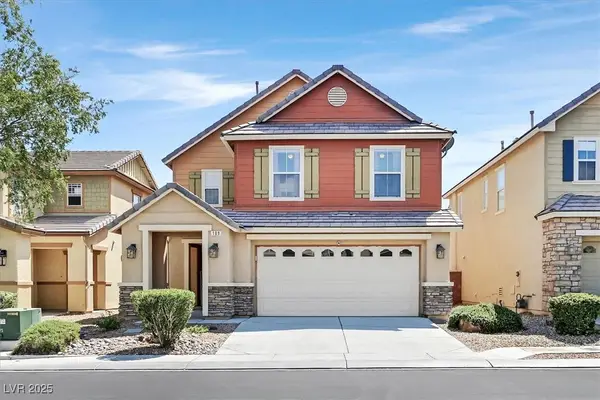 $385,000Active3 beds 3 baths1,751 sq. ft.
$385,000Active3 beds 3 baths1,751 sq. ft.109 Snow Dome Avenue, North Las Vegas, NV 89031
MLS# 2716374Listed by: BHHS NEVADA PROPERTIES - New
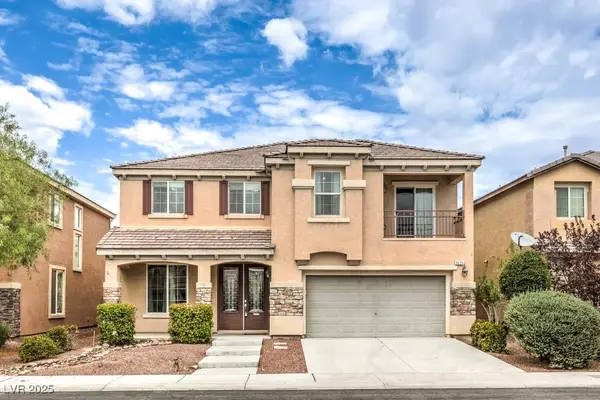 $550,000Active5 beds 3 baths3,177 sq. ft.
$550,000Active5 beds 3 baths3,177 sq. ft.3624 Pelican Brief Lane, North Las Vegas, NV 89084
MLS# 2715272Listed by: BHHS NEVADA PROPERTIES - New
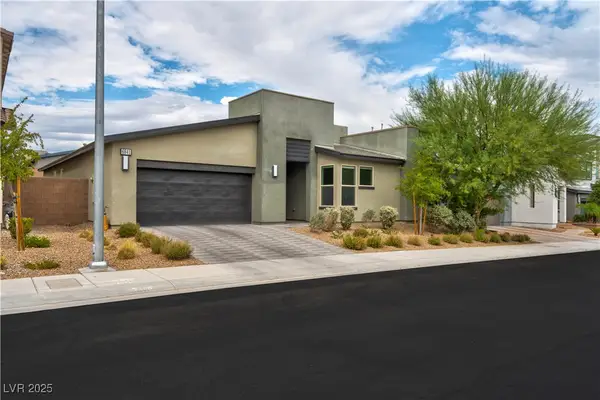 $600,000Active3 beds 3 baths2,582 sq. ft.
$600,000Active3 beds 3 baths2,582 sq. ft.6841 Fallen Rock Street, North Las Vegas, NV 89084
MLS# 2715847Listed by: REAL BROKER LLC - New
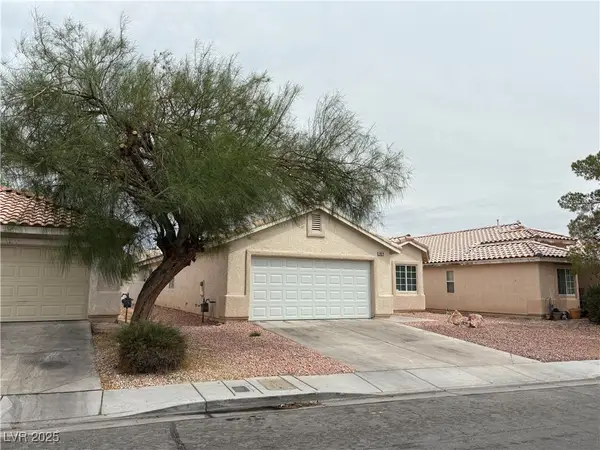 $389,900Active4 beds 2 baths1,606 sq. ft.
$389,900Active4 beds 2 baths1,606 sq. ft.1014 Emerald Stone Avenue, North Las Vegas, NV 89081
MLS# 2716289Listed by: COSTELLO REALTY & MGMT - New
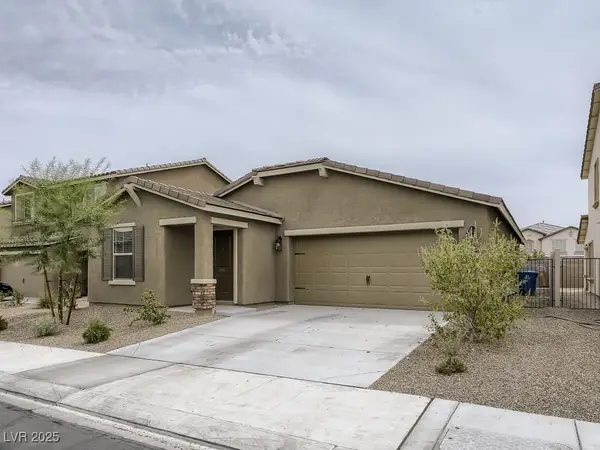 $389,000Active3 beds 2 baths1,415 sq. ft.
$389,000Active3 beds 2 baths1,415 sq. ft.609 El Gusto Avenue, North Las Vegas, NV 89081
MLS# 2716227Listed by: PLATINUM REAL ESTATE PROF - New
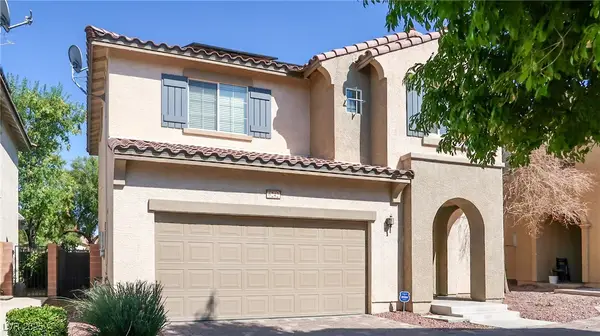 $365,000Active3 beds 3 baths1,595 sq. ft.
$365,000Active3 beds 3 baths1,595 sq. ft.6242 Standing Elm Street, North Las Vegas, NV 89081
MLS# 2716182Listed by: VIRTUE REAL ESTATE GROUP
