6841 Fallen Rock Street, North Las Vegas, NV 89084
Local realty services provided by:ERA Brokers Consolidated
6841 Fallen Rock Street,North las Vegas, NV 89084
$599,999
- 4 Beds
- 3 Baths
- 2,582 sq. ft.
- Single family
- Active
Upcoming open houses
- Sat, Oct 2510:00 pm - 02:00 pm
Listed by:carley rae
Office:real broker llc.
MLS#:2715847
Source:GLVAR
Price summary
- Price:$599,999
- Price per sq. ft.:$232.38
- Monthly HOA dues:$83
About this home
Welcome to this stunning 4-bed (1 is Den w/ Doors) 2.5-bath single-story home designed for modern living. Your future residence features an open-concept layout with a spacious great room that seamlessly connects to the gourmet kitchen. Here you’ll find stainless steel appliances, a gas cooktop with a sleek stainless-steel glass wall-mounted range hood, built-in oven, expansive island, and modern cabinetry—perfect for both everyday meals and entertaining. The luxurious primary suite offers a spa-like bathroom & generous walk-in closet, while the secondary bedrooms provide comfort & flexibility. Outside to you'll enjoy a large covered patio with recessed lighting, overlooking a low-maintenance backyard. Home has been upgraded w/ Smart Home Package at Panel. Located just 5 minutes from the 215 freeway & Aliante Casino/Hotel, this home also offers close proximity to parks, shopping, dining, & top-rated schools. Style, comfort, & convenience come together in this beautifully designed home!
Contact an agent
Home facts
- Year built:2019
- Listing ID #:2715847
- Added:45 day(s) ago
- Updated:October 20, 2025 at 09:46 PM
Rooms and interior
- Bedrooms:4
- Total bathrooms:3
- Full bathrooms:2
- Half bathrooms:1
- Living area:2,582 sq. ft.
Heating and cooling
- Cooling:Central Air, Electric
- Heating:Central, Gas
Structure and exterior
- Roof:Tile
- Year built:2019
- Building area:2,582 sq. ft.
- Lot area:0.15 Acres
Schools
- High school:Legacy
- Middle school:Cram Brian & Teri
- Elementary school:Hayden, Don E.,Duncan, Ruby
Utilities
- Water:Public
Finances and disclosures
- Price:$599,999
- Price per sq. ft.:$232.38
- Tax amount:$4,978
New listings near 6841 Fallen Rock Street
- New
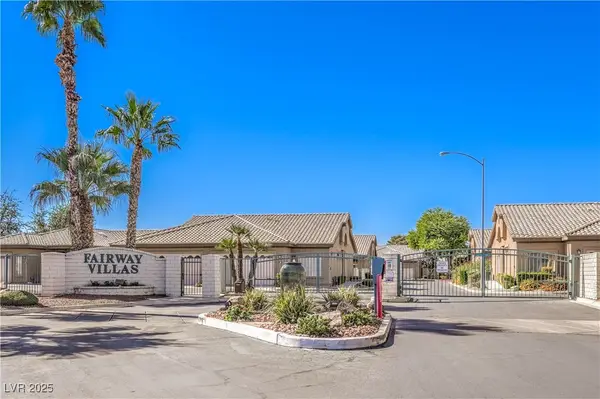 $315,000Active2 beds 2 baths1,095 sq. ft.
$315,000Active2 beds 2 baths1,095 sq. ft.4762 Wild Draw Drive, North Las Vegas, NV 89031
MLS# 2728512Listed by: SIGNATURE REAL ESTATE GROUP - New
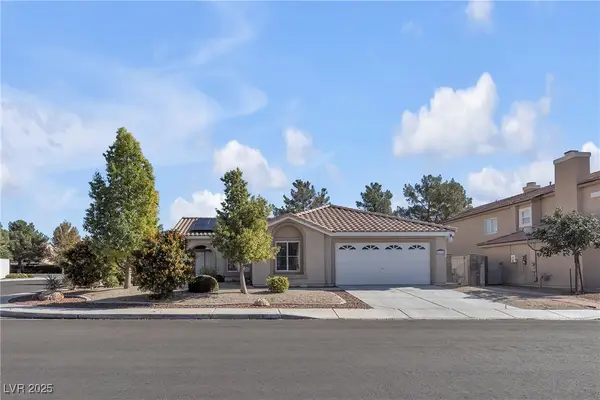 $499,000Active3 beds 2 baths1,826 sq. ft.
$499,000Active3 beds 2 baths1,826 sq. ft.6132 Shadow Oak Drive, North Las Vegas, NV 89031
MLS# 2729019Listed by: REALTY ONE GROUP, INC - Open Sat, 10am to 1pmNew
 $410,000Active3 beds 2 baths1,478 sq. ft.
$410,000Active3 beds 2 baths1,478 sq. ft.4623 Erica Drive, North Las Vegas, NV 89032
MLS# 2728298Listed by: REAL BROKER LLC - Open Tue, 1 to 4pmNew
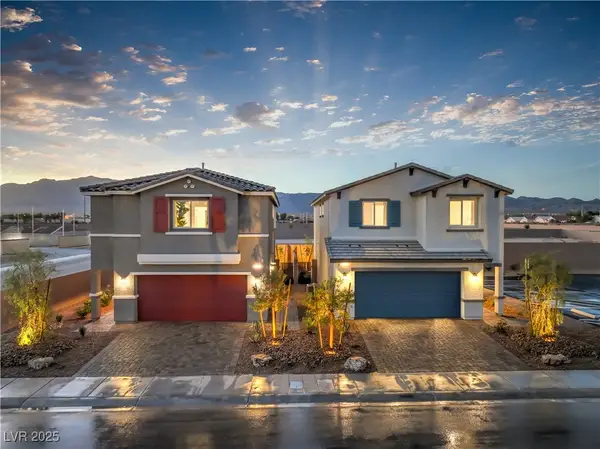 $451,990Active4 beds 3 baths1,865 sq. ft.
$451,990Active4 beds 3 baths1,865 sq. ft.6068 Orchid Falls Street #118, North Las Vegas, NV 89081
MLS# 2728929Listed by: D R HORTON INC - New
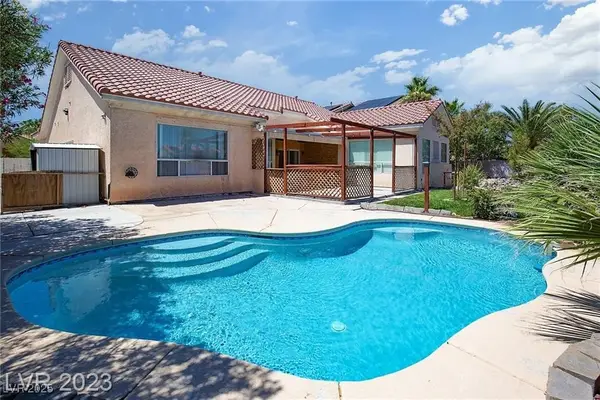 $530,000Active4 beds 2 baths2,402 sq. ft.
$530,000Active4 beds 2 baths2,402 sq. ft.1718 Woodward Heights Way, North Las Vegas, NV 89032
MLS# 2726742Listed by: UNITED REALTY GROUP - New
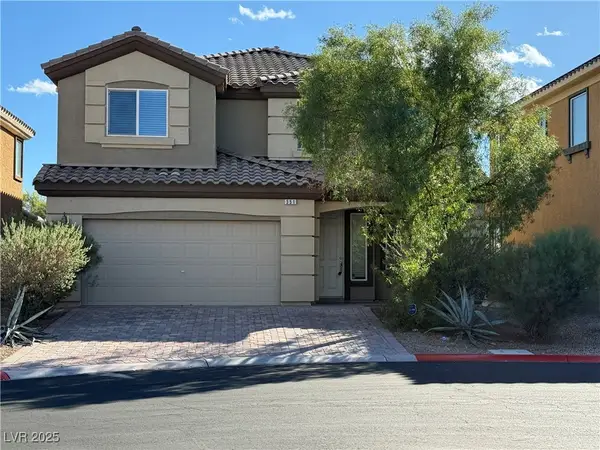 $442,500Active5 beds 3 baths2,907 sq. ft.
$442,500Active5 beds 3 baths2,907 sq. ft.351 Caneflower Court, North Las Vegas, NV 89031
MLS# 2728754Listed by: COLDWELL BANKER PREMIER - New
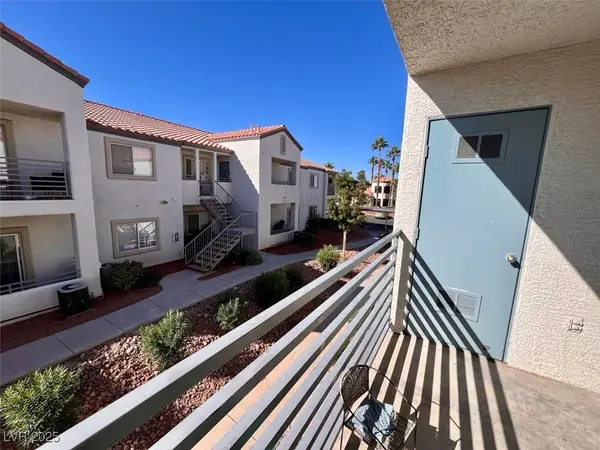 $185,000Active2 beds 2 baths976 sq. ft.
$185,000Active2 beds 2 baths976 sq. ft.3318 N Decatur Boulevard #2013, Las Vegas, NV 89130
MLS# 2727822Listed by: HOMESMART ENCORE - New
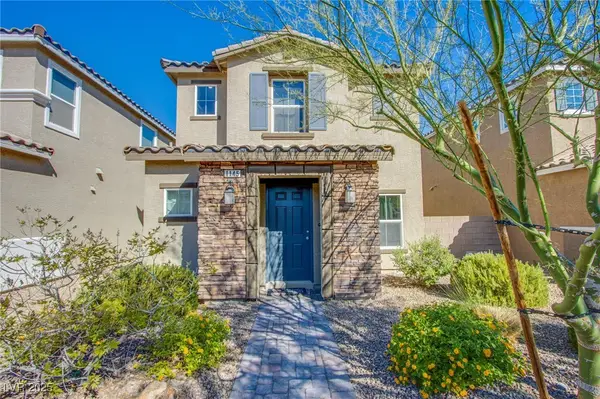 $380,000Active3 beds 3 baths1,563 sq. ft.
$380,000Active3 beds 3 baths1,563 sq. ft.1145 Blissful Plains Avenue, North Las Vegas, NV 89086
MLS# 2728793Listed by: VEGAS INTERNATIONAL PROPERTIES - New
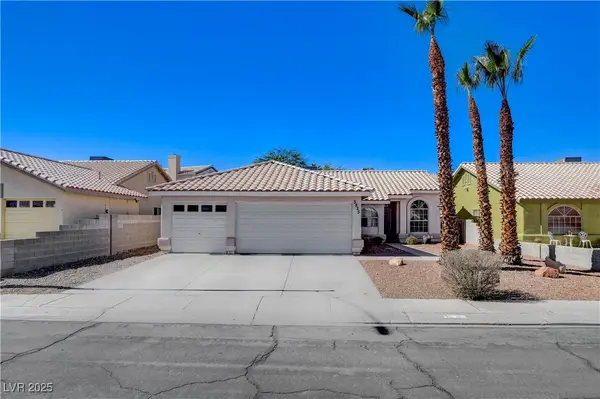 $395,000Active3 beds 2 baths1,114 sq. ft.
$395,000Active3 beds 2 baths1,114 sq. ft.3825 Iverson Lane, North Las Vegas, NV 89032
MLS# 2728223Listed by: SIGNATURE REAL ESTATE GROUP - New
 $415,000Active3 beds 2 baths1,264 sq. ft.
$415,000Active3 beds 2 baths1,264 sq. ft.1805 Monte Alban Drive, North Las Vegas, NV 89031
MLS# 2728080Listed by: SIGNATURE REAL ESTATE GROUP
