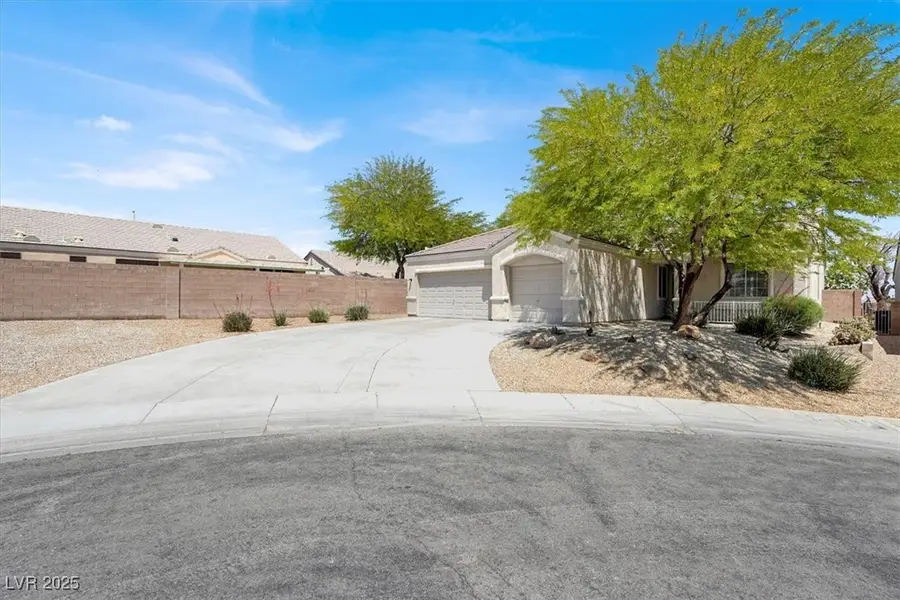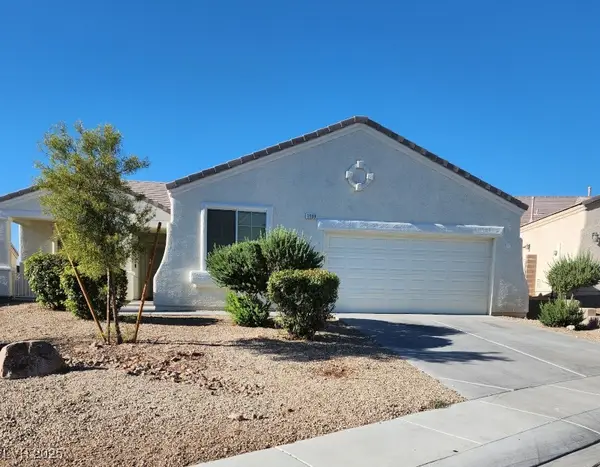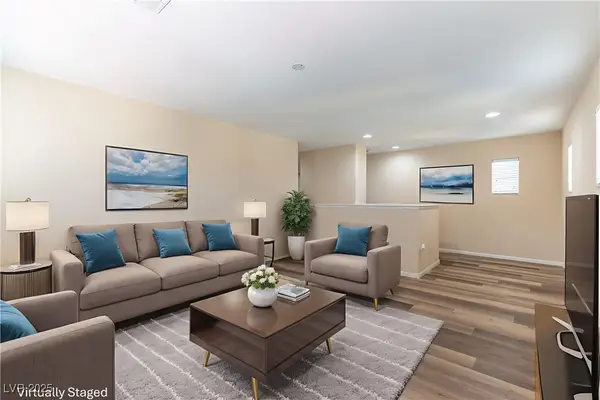6032 Red Glitter Street, North Las Vegas, NV 89031
Local realty services provided by:ERA Brokers Consolidated



Listed by:robert w. morganti(702) 540-3775
Office:life realty district
MLS#:2681454
Source:GLVAR
Price summary
- Price:$449,900
- Price per sq. ft.:$243.72
- Monthly HOA dues:$41
About this home
BEAUTIFULLY APPOINTED 3 BEDROOM SINGLE STORY HOME WITH DEN, 3 CAR GARAGE SITUATED AT THE END OF THE CUL DE SAC. COME SEE WHAT THIS HOME HAS TO OFFER BESIDES ITS AMAZING LOCATION. EASY ACCESS TO SCHOOLS, SHOPPING, FREEWAYS, AND WORLD-CLASS ENTERTAINMENT OF THE LAS VEGAS STRIP. OPEN FLOORPLAN WITH FORMAL LIVING AND DINING ROOM AT ENTRY. DEN AREA THAT MAKES THE PERFECT GYM OR OFFICE. SET UP. LARGE FAMILY ROOM AND GOURMET KITCHEN WITH STAINLESS APPLIANCES. OVERSIZED PRIMARY BEDROOM WITH WALK-IN CLOSETS AND SPA-LIKE BATH WITH SEPARATE SHOWER AND ROMAN TUB COMBINATION. 2 LARGE SECOND AND THIRD BEDROOMS. THIS YARD!! PRIVACY AT ITS FINEST. ENJOY THE PRIVATE REAR YARD WITH NO EXPOSURE TO NEIGHBORS LOOKING DOWN, BEAUTIFUL BACKYARD EAST EXPOSURE TO ENJOY THOSE VEGAS SUNRISES WITH THAT CUP OF COFFEE OR RELAX WITH FAMILY AND FRIENDS AND SEE THE LIGHTS OF LAS VEGAS ILLUMINATE THE SKY! CALL US TODAY FOR A PRIVATE SHOWING
Contact an agent
Home facts
- Year built:2005
- Listing Id #:2681454
- Added:98 day(s) ago
- Updated:July 25, 2025 at 03:45 PM
Rooms and interior
- Bedrooms:3
- Total bathrooms:2
- Full bathrooms:2
- Living area:1,846 sq. ft.
Heating and cooling
- Cooling:Central Air, Electric
- Heating:Central, Electric, Gas
Structure and exterior
- Roof:Tile
- Year built:2005
- Building area:1,846 sq. ft.
- Lot area:0.18 Acres
Schools
- High school:Legacy
- Middle school:Cram Brian & Teri
- Elementary school:Simmons, Eva,Simmons, Eva
Utilities
- Water:Public
Finances and disclosures
- Price:$449,900
- Price per sq. ft.:$243.72
- Tax amount:$2,147
New listings near 6032 Red Glitter Street
- New
 $410,000Active3 beds 2 baths1,581 sq. ft.
$410,000Active3 beds 2 baths1,581 sq. ft.1420 Indian Hedge Drive, North Las Vegas, NV 89032
MLS# 2709560Listed by: HUNTINGTON & ELLIS, A REAL EST - New
 $399,999Active4 beds 2 baths1,705 sq. ft.
$399,999Active4 beds 2 baths1,705 sq. ft.4526 Shannon Jean Court, North Las Vegas, NV 89081
MLS# 2710163Listed by: GALINDO GROUP REAL ESTATE - New
 $430,000Active4 beds 3 baths1,878 sq. ft.
$430,000Active4 beds 3 baths1,878 sq. ft.5228 Giallo Vista Court, North Las Vegas, NV 89031
MLS# 2709107Listed by: EXP REALTY - New
 $409,990Active4 beds 2 baths1,581 sq. ft.
$409,990Active4 beds 2 baths1,581 sq. ft.3720 Coleman Street, North Las Vegas, NV 89032
MLS# 2710149Listed by: ROTHWELL GORNT COMPANIES - New
 $620,000Active4 beds 3 baths2,485 sq. ft.
$620,000Active4 beds 3 baths2,485 sq. ft.7168 Port Stephens Street, North Las Vegas, NV 89084
MLS# 2709081Listed by: REDFIN - New
 $579,000Active3 beds 4 baths3,381 sq. ft.
$579,000Active3 beds 4 baths3,381 sq. ft.8204 Silver Vine Street, North Las Vegas, NV 89085
MLS# 2709413Listed by: BHHS NEVADA PROPERTIES - New
 $415,000Active2 beds 2 baths1,570 sq. ft.
$415,000Active2 beds 2 baths1,570 sq. ft.7567 Wingspread Street, North Las Vegas, NV 89084
MLS# 2709762Listed by: SPHERE REAL ESTATE - New
 $515,000Active4 beds 3 baths2,216 sq. ft.
$515,000Active4 beds 3 baths2,216 sq. ft.1531 Camarillo Drive, North Las Vegas, NV 89031
MLS# 2710114Listed by: REAL BROKER LLC - New
 $489,999Active4 beds 2 baths2,086 sq. ft.
$489,999Active4 beds 2 baths2,086 sq. ft.3509 Red Fire Avenue, North Las Vegas, NV 89031
MLS# 2708479Listed by: WARDLEY REAL ESTATE - New
 $429,999Active4 beds 3 baths2,128 sq. ft.
$429,999Active4 beds 3 baths2,128 sq. ft.1321 Evans Canyon Street, North Las Vegas, NV 89031
MLS# 2710096Listed by: 24 KARAT REALTY
