8224 Pink Desert Street, North Las Vegas, NV 89085
Local realty services provided by:ERA Brokers Consolidated
Listed by:allison holman(702) 526-8289
Office:realty one group, inc
MLS#:2710991
Source:GLVAR
Price summary
- Price:$525,000
- Price per sq. ft.:$248.58
- Monthly HOA dues:$37
About this home
Located in North Las Vegas within the desirable Aliante community, this aesthetically pleasing single-story home boasts wonderful curb appeal along with a 3-car garage and a beautiful wrought-iron security gate entry. Step inside to find modern neutral tones, wood-like vinyl plank flooring, plantation shutters, and a functional open floorplan with the primary suite thoughtfully separated from the secondary bedrooms. The kitchen showcases granite countertops, rich cabinetry, stainless steel appliances, a 2-year-old refrigerator, newer garbage disposal & dishwasher, plus a Kinetico soft water system for the entire home and reverse osmosis drinking water in the kitchen. Designed for both comfort and convenience, the garage includes overhead shelving for extra storage. Situated on a premium oversized lot, desert landscaped, the backyard offers endless potential with plenty of room for a pool. A perfect blend of curb appeal, style, and functionality!
Contact an agent
Home facts
- Year built:2010
- Listing ID #:2710991
- Added:45 day(s) ago
- Updated:October 21, 2025 at 10:55 AM
Rooms and interior
- Bedrooms:4
- Total bathrooms:3
- Full bathrooms:2
- Half bathrooms:1
- Living area:2,112 sq. ft.
Heating and cooling
- Cooling:Central Air, Electric
- Heating:Central, Gas
Structure and exterior
- Roof:Tile
- Year built:2010
- Building area:2,112 sq. ft.
- Lot area:0.19 Acres
Schools
- High school:Shadow Ridge
- Middle school:Saville Anthony
- Elementary school:Heckethorn, Howard E.,Heckethorn, Howard E.
Utilities
- Water:Public
Finances and disclosures
- Price:$525,000
- Price per sq. ft.:$248.58
- Tax amount:$3,012
New listings near 8224 Pink Desert Street
- New
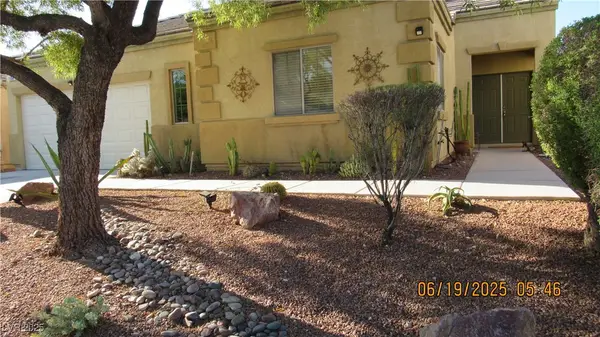 $429,000Active4 beds 3 baths2,361 sq. ft.
$429,000Active4 beds 3 baths2,361 sq. ft.1504 Andrew David Avenue, North Las Vegas, NV 89086
MLS# 2729008Listed by: SPHERE REAL ESTATE - New
 $539,900Active5 beds 3 baths2,950 sq. ft.
$539,900Active5 beds 3 baths2,950 sq. ft.4024 Floating Fern Avenue, North Las Vegas, NV 89084
MLS# 2729105Listed by: KEY REALTY - New
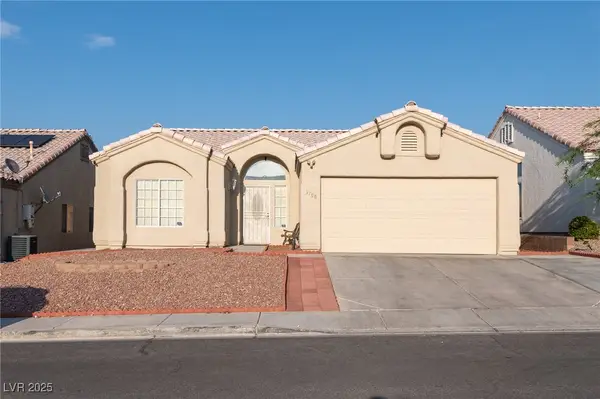 $399,000Active3 beds 2 baths1,449 sq. ft.
$399,000Active3 beds 2 baths1,449 sq. ft.3700 Covewick Drive, North Las Vegas, NV 89032
MLS# 2729027Listed by: CORNEL REALTY LLC - New
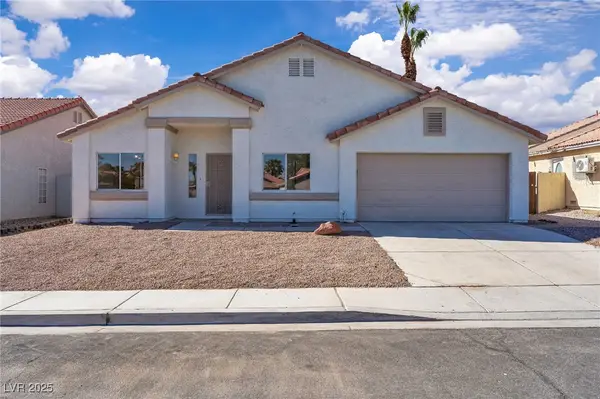 $374,990Active3 beds 2 baths1,359 sq. ft.
$374,990Active3 beds 2 baths1,359 sq. ft.729 Gullwing Lane, North Las Vegas, NV 89081
MLS# 2729057Listed by: CENTURY 21 AMERICANA - New
 $449,900Active3 beds 3 baths1,703 sq. ft.
$449,900Active3 beds 3 baths1,703 sq. ft.5451 Autumn Crocus Court, North Las Vegas, NV 89031
MLS# 2729064Listed by: INNOVATIVE REAL ESTATE STRATEG - New
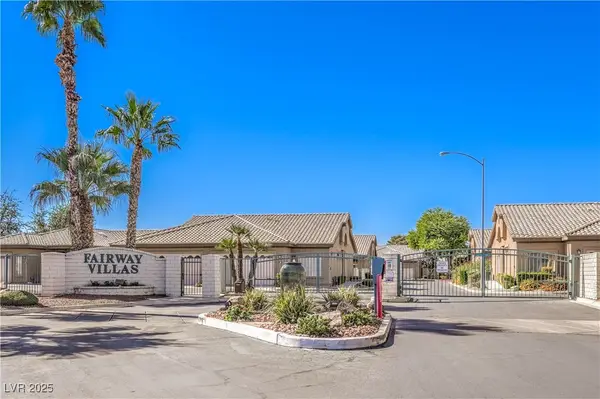 $315,000Active2 beds 2 baths1,095 sq. ft.
$315,000Active2 beds 2 baths1,095 sq. ft.4762 Wild Draw Drive, North Las Vegas, NV 89031
MLS# 2728512Listed by: SIGNATURE REAL ESTATE GROUP - New
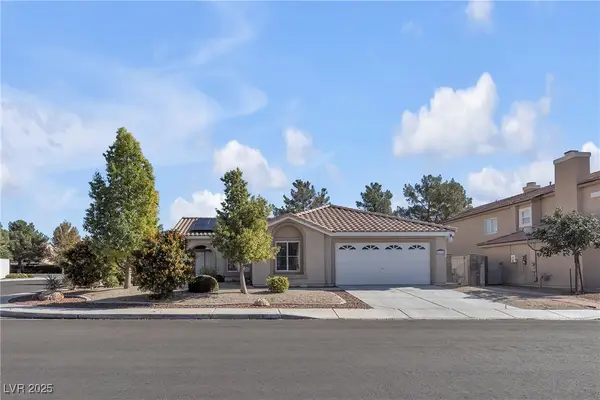 $499,000Active3 beds 2 baths1,826 sq. ft.
$499,000Active3 beds 2 baths1,826 sq. ft.6132 Shadow Oak Drive, North Las Vegas, NV 89031
MLS# 2729019Listed by: REALTY ONE GROUP, INC - Open Sat, 10am to 1pmNew
 $410,000Active3 beds 2 baths1,478 sq. ft.
$410,000Active3 beds 2 baths1,478 sq. ft.4623 Erica Drive, North Las Vegas, NV 89032
MLS# 2728298Listed by: REAL BROKER LLC - Open Wed, 1 to 4pmNew
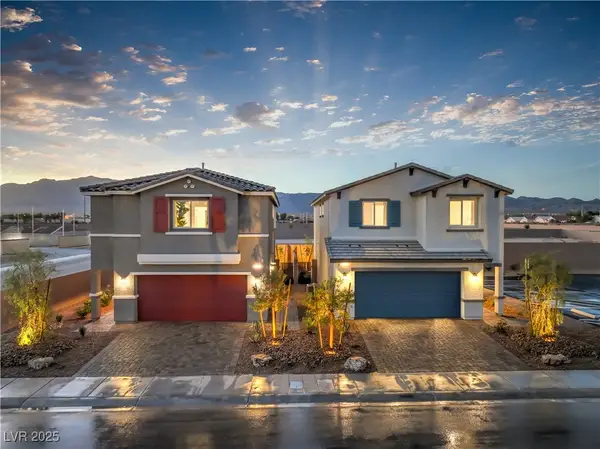 $451,990Active4 beds 3 baths1,865 sq. ft.
$451,990Active4 beds 3 baths1,865 sq. ft.6068 Orchid Falls Street #118, North Las Vegas, NV 89081
MLS# 2728929Listed by: D R HORTON INC - New
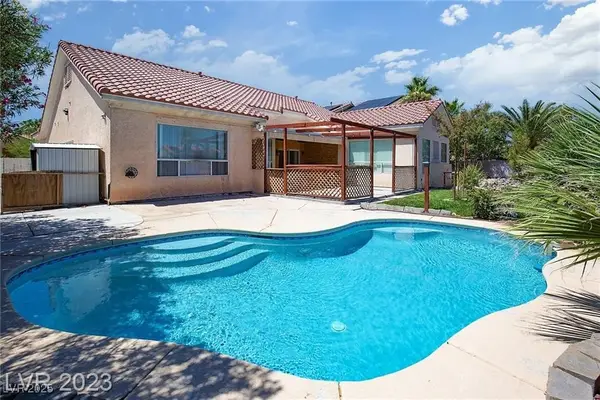 $530,000Active4 beds 2 baths2,402 sq. ft.
$530,000Active4 beds 2 baths2,402 sq. ft.1718 Woodward Heights Way, North Las Vegas, NV 89032
MLS# 2726742Listed by: UNITED REALTY GROUP
