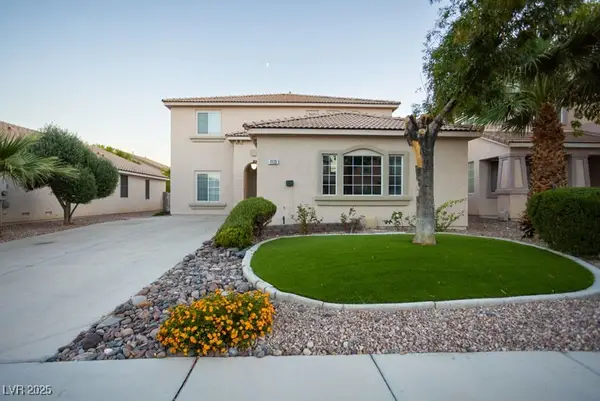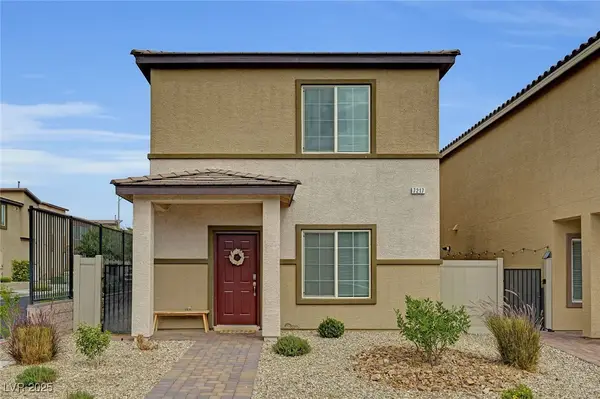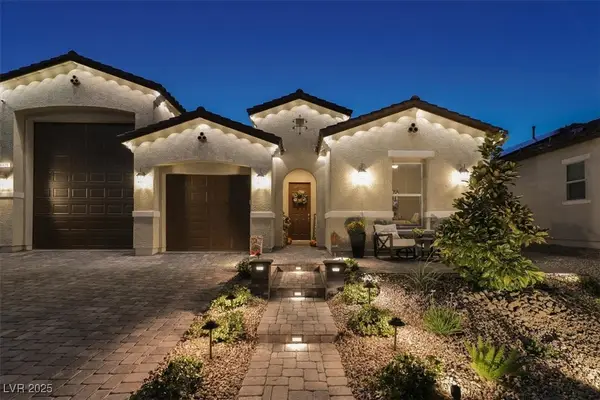846 Star Estates Avenue, North Las Vegas, NV 89086
Local realty services provided by:ERA Brokers Consolidated
Listed by:keymoar lopez(702) 219-0931
Office:united realty group
MLS#:2723911
Source:GLVAR
Price summary
- Price:$366,000
- Price per sq. ft.:$200.33
- Monthly HOA dues:$200
About this home
Welcome to 846 Star Estates Ave!
This modern and stylish 1,827 sq. ft. townhome offers 3 bedrooms, 3 bathrooms, plus a loft—all built in 2021.
Step inside and discover an open-concept layout with a chef-inspired kitchen featuring a spacious island—perfect for cooking, entertaining, or casual meals. The living and dining areas flow seamlessly, creating a warm and inviting space.
Upstairs, you’ll find 3 bedrooms and a loft, including a private primary suite with a spa-like en-suite bathroom and a generous walk-in closet.
But this home isn’t just about the interior—it’s part of a vibrant, amenity-rich gated community! Enjoy walking trails, a playground, a sparkling pool, and even a dog park—all within walking distance.
You’re close to shops, dining, entertainment, and just minutes from the 215 freeway for an easy commute anywhere in the city.
Don’t miss this opportunity—schedule your tour today and start your next chapter at 846 Star Estates Ave!
Contact an agent
Home facts
- Year built:2021
- Listing ID #:2723911
- Added:1 day(s) ago
- Updated:October 02, 2025 at 09:47 PM
Rooms and interior
- Bedrooms:3
- Total bathrooms:3
- Full bathrooms:2
- Half bathrooms:1
- Living area:1,827 sq. ft.
Heating and cooling
- Cooling:Central Air, Gas
- Heating:Central, Gas
Structure and exterior
- Roof:Tile
- Year built:2021
- Building area:1,827 sq. ft.
- Lot area:0.09 Acres
Schools
- High school:Legacy
- Middle school:Cram Brian & Teri
- Elementary school:Hayden, Don E.,Hayden, Don E.
Utilities
- Water:Public
Finances and disclosures
- Price:$366,000
- Price per sq. ft.:$200.33
- Tax amount:$3,218
New listings near 846 Star Estates Avenue
- New
 $420,000Active3 beds 2 baths1,685 sq. ft.
$420,000Active3 beds 2 baths1,685 sq. ft.4037 Gliding Gulls Avenue, North Las Vegas, NV 89084
MLS# 2724140Listed by: REAL BROKER LLC - New
 $490,000Active4 beds 3 baths2,556 sq. ft.
$490,000Active4 beds 3 baths2,556 sq. ft.1113 E Hammer Lane, North Las Vegas, NV 89081
MLS# 2724065Listed by: ROCK REALTY GROUP - New
 $419,900Active4 beds 2 baths1,846 sq. ft.
$419,900Active4 beds 2 baths1,846 sq. ft.3604 Sandy Brown Avenue, North Las Vegas, NV 89031
MLS# 2723991Listed by: RMI REALTY - New
 $350,000Active3 beds 2 baths1,336 sq. ft.
$350,000Active3 beds 2 baths1,336 sq. ft.7217 Sunray Point Street, North Las Vegas, NV 89084
MLS# 2723845Listed by: REALTY EXECUTIVES OF SNV - New
 $479,900Active2 beds 2 baths1,570 sq. ft.
$479,900Active2 beds 2 baths1,570 sq. ft.7617 Fieldfare Drive, North Las Vegas, NV 89084
MLS# 2722896Listed by: TRUST REAL ESTATE - New
 $668,000Active3 beds 2 baths2,210 sq. ft.
$668,000Active3 beds 2 baths2,210 sq. ft.6325 Gambetta Street, Las Vegas, NV 89115
MLS# 2723595Listed by: PLATINUM REAL ESTATE PROF - New
 $475,000Active3 beds 2 baths1,946 sq. ft.
$475,000Active3 beds 2 baths1,946 sq. ft.2621 Torch Avenue, North Las Vegas, NV 89081
MLS# 2720081Listed by: RAINTREE REAL ESTATE - New
 $640,000Active6 beds 5 baths3,804 sq. ft.
$640,000Active6 beds 5 baths3,804 sq. ft.1417 Crystal Rainey Avenue, North Las Vegas, NV 89086
MLS# 2723912Listed by: UNITED REALTY GROUP - New
 $399,600Active3 beds 2 baths1,152 sq. ft.
$399,600Active3 beds 2 baths1,152 sq. ft.5139 Keswick Road, North Las Vegas, NV 89031
MLS# 2719823Listed by: GALINDO GROUP REAL ESTATE
