109 Avalon Dr, Amherst, NY 14226
Local realty services provided by:HUNT Real Estate ERA
109 Avalon Dr,Amherst, NY 14226
$289,900
- 3 Beds
- 2 Baths
- 1,306 sq. ft.
- Single family
- Active
Listed by:
MLS#:B1643424
Source:NY_GENRIS
Price summary
- Price:$289,900
- Price per sq. ft.:$221.98
About this home
Open house on Saturday, 10/11 from 1 to 3 pm! Snyder - Smallwood /Amherst schools. Enjoy the fall evenings on the front covered porch of this beautifully maintained brick & vinyl sided Colonial! We did all the major upgrades: tear off roof 2020 and new gutters/HWT 2020/ 200 amp breakers/chimney cap/glass block windows and neutral decor. Foyer w coat closet leads to the living rm w/fireplace (NWTC) w glass tile accent wall, formal dining rm, hardwood floors, spacious fully equipped eat in kitchen with lots of cabinets & counter tops, ceramic tile flooring, plus eating area w access to the large screened in patio overlooking the fully fenced yard w huge shed. 2nd floor has 3 bdrms: the primary bedroom has walk in closet plus two more bedrooms & full bathroom, full poured concrete basement with 1/2 bathroom, some replacement windows, & attached garage! Neighborhood park and baseball diamonds a short walk. Access to 190 @ 90 for short drive to downtown area or walk to area coffee shops, ice cream & library. Showings start NOW....beat the rush .. offers due on Wednesday, 10/15 at 3:30 pm. Open House Saturday Oct 11th 1-3.
Contact an agent
Home facts
- Year built:1946
- Listing ID #:B1643424
- Added:5 day(s) ago
- Updated:October 13, 2025 at 02:50 PM
Rooms and interior
- Bedrooms:3
- Total bathrooms:2
- Full bathrooms:1
- Half bathrooms:1
- Living area:1,306 sq. ft.
Heating and cooling
- Cooling:Central Air
- Heating:Forced Air, Gas
Structure and exterior
- Roof:Asphalt
- Year built:1946
- Building area:1,306 sq. ft.
Schools
- High school:Amherst Central High
- Elementary school:Smallwood Drive
Utilities
- Water:Connected, Public, Water Connected
- Sewer:Connected, Sewer Connected
Finances and disclosures
- Price:$289,900
- Price per sq. ft.:$221.98
- Tax amount:$5,676
New listings near 109 Avalon Dr
- New
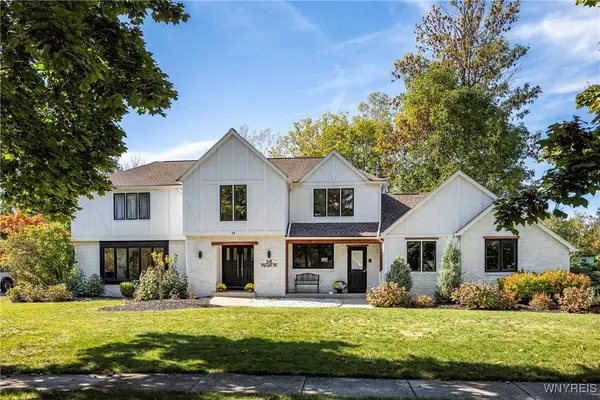 Listed by ERA$699,000Active5 beds 3 baths3,171 sq. ft.
Listed by ERA$699,000Active5 beds 3 baths3,171 sq. ft.14 Wynngate Lane, Buffalo, NY 14221
MLS# B1644551Listed by: HUNT REAL ESTATE CORPORATION - New
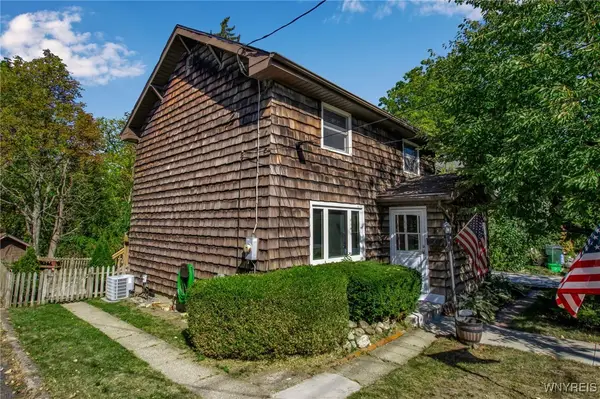 Listed by ERA$249,900Active3 beds 1 baths1,198 sq. ft.
Listed by ERA$249,900Active3 beds 1 baths1,198 sq. ft.170 Glen Avenue, Buffalo, NY 14221
MLS# B1643653Listed by: HUNT REAL ESTATE CORPORATION - New
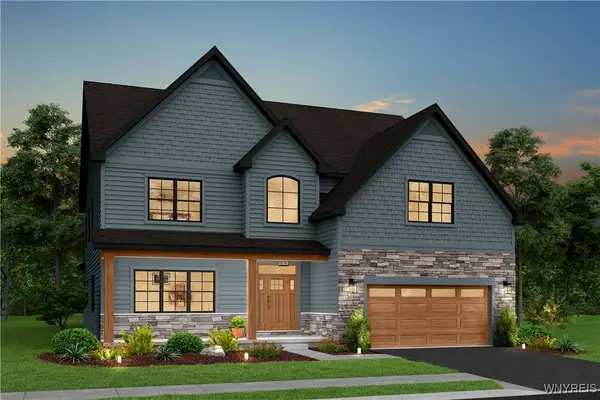 $897,000Active3 beds 3 baths3,000 sq. ft.
$897,000Active3 beds 3 baths3,000 sq. ft.195 Autumn Meadows, East Amherst, NY 14051
MLS# B1644451Listed by: NATALE BUILDING CORP - New
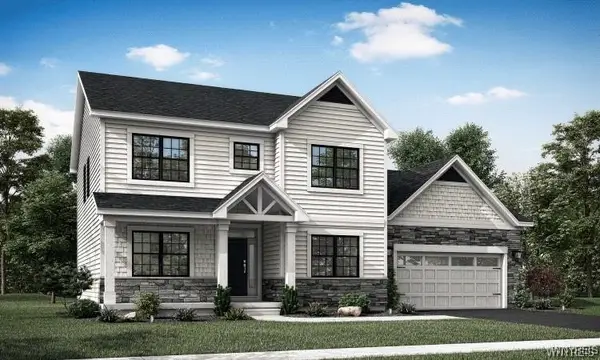 $744,000Active3 beds 3 baths2,400 sq. ft.
$744,000Active3 beds 3 baths2,400 sq. ft.133 Autumn Meadows, East Amherst, NY 14051
MLS# B1644126Listed by: NATALE BUILDING CORP - Open Sat, 1 to 3pmNew
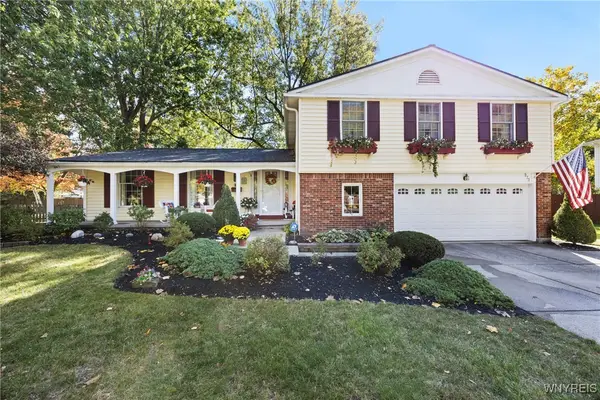 $425,000Active4 beds 3 baths2,328 sq. ft.
$425,000Active4 beds 3 baths2,328 sq. ft.373 Hunters Lane, Buffalo, NY 14221
MLS# B1644425Listed by: RE/MAX PLUS - New
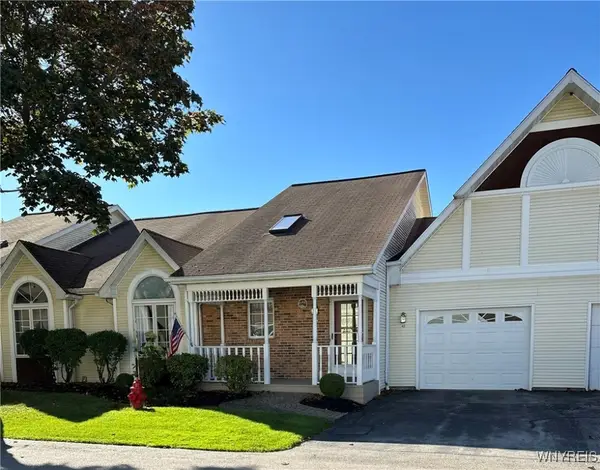 $369,900Active2 beds 2 baths1,374 sq. ft.
$369,900Active2 beds 2 baths1,374 sq. ft.42 Spicebush Lane, Buffalo, NY 14221
MLS# B1644253Listed by: FIRST CAPITAL REALTY - Open Sun, 11am to 1pmNew
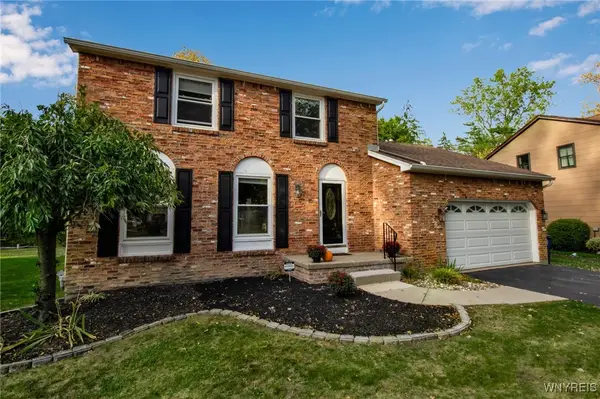 $425,000Active3 beds 2 baths1,634 sq. ft.
$425,000Active3 beds 2 baths1,634 sq. ft.38 Shady Grove Drive, Amherst, NY 14051
MLS# B1644058Listed by: HOWARD HANNA WNY INC. - Open Wed, 5 to 7pmNew
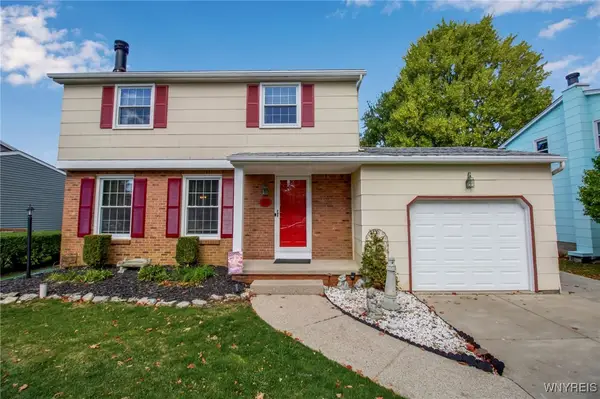 Listed by ERA$359,900Active3 beds 2 baths1,886 sq. ft.
Listed by ERA$359,900Active3 beds 2 baths1,886 sq. ft.28 Gatewood Lane, Williamsville, NY 14221
MLS# B1643891Listed by: HUNT REAL ESTATE CORPORATION - New
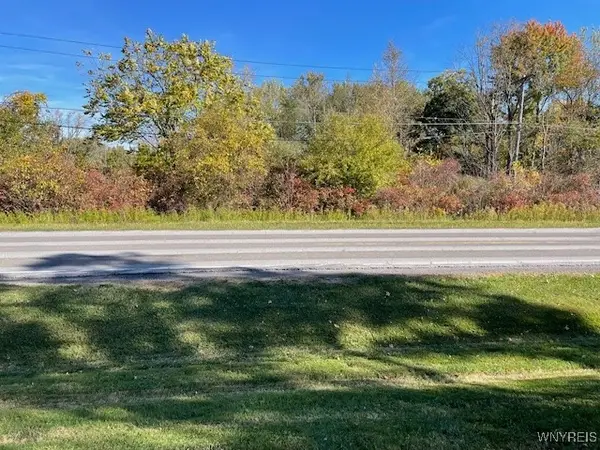 Listed by ERA$74,900Active1.4 Acres
Listed by ERA$74,900Active1.4 Acres3780 Tonawanda Creek Road, East Amherst, NY 14051
MLS# B1643958Listed by: HUNT REAL ESTATE CORPORATION - New
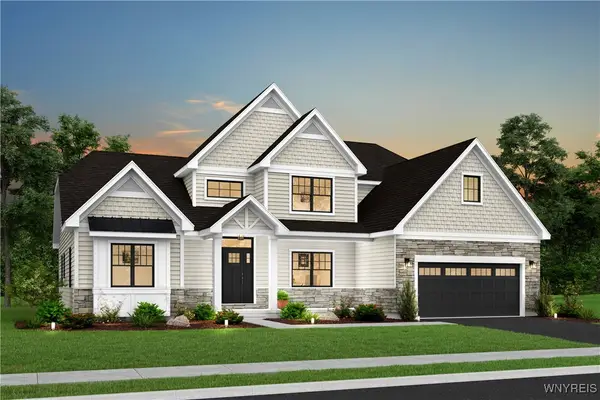 $818,000Active3 beds 3 baths2,500 sq. ft.
$818,000Active3 beds 3 baths2,500 sq. ft.157 Autumn Meadows, East Amherst, NY 14051
MLS# B1644112Listed by: NATALE BUILDING CORP
