117 Halwill Drive, Amherst, NY 14226
Local realty services provided by:HUNT Real Estate ERA
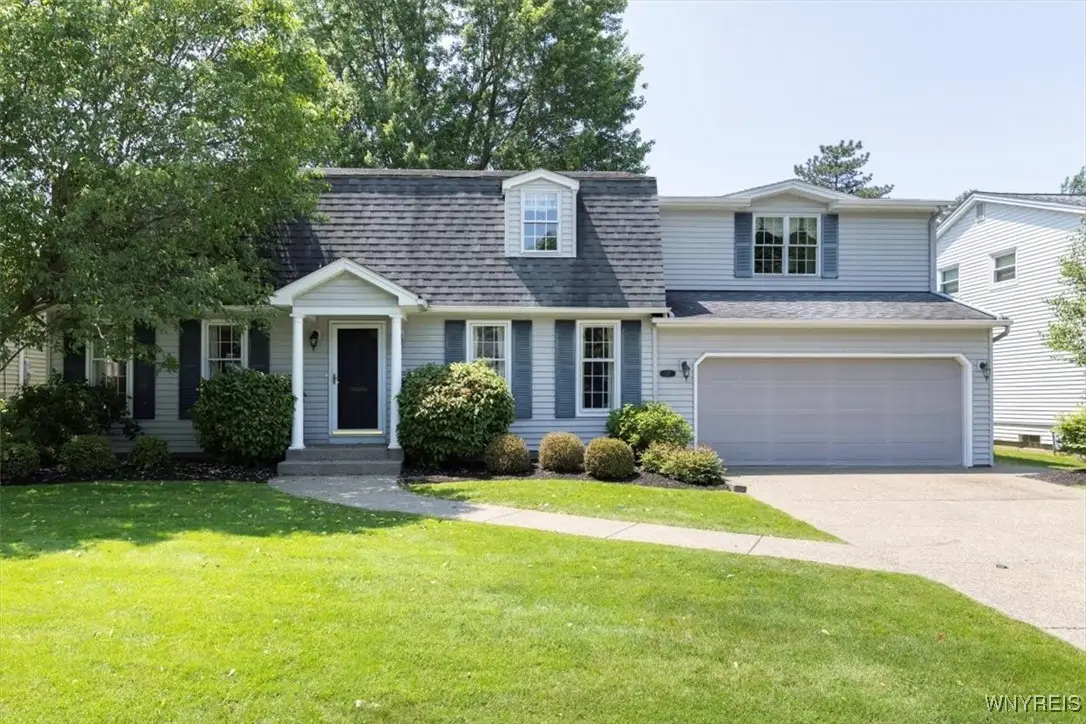
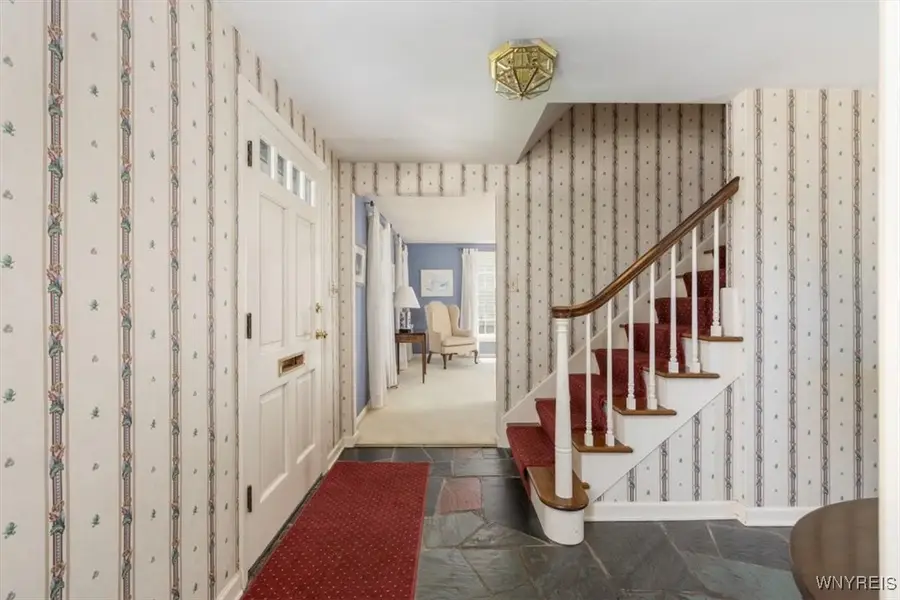
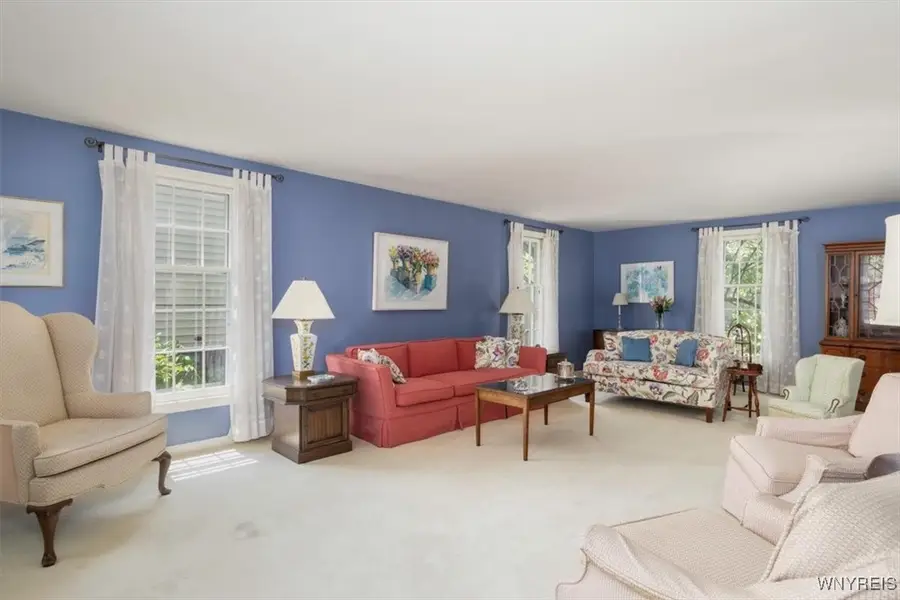
Listed by:
MLS#:B1614165
Source:NY_GENRIS
Price summary
- Price:$699,900
- Price per sq. ft.:$225.48
About this home
Gorgeous center entrance colonial in prime Snyder location. Slate foyer welcomes you to LR and formal DR. Fabulous updated kitchen & pantry by Elite Design. High end upgrades incl double ovens, warming light, granite island with custom hand-blown glass pendant lights, under cabinet lighting, lower cabinets all drawers, custom design hutch with wine rack. Walk-in pantry with drawers and second refr. French doors off eating area to stamped concrete patio & private yard. Open floor plan to FR with cathedral ceiling, WBFP with marble surround, heat circulating fan, wet bar with under cabinet lighting, rope lighting in crown molding, ceiling fan, wall of windows with remote control shades. Mudroom entry with bath and laundry. Second floor with 4 br incl primary ensuite with ceiling fan, custom built-ins, fabulous closet, laundry chute, double sinks,& shower. HW thru out except LR and Primary. Pella windows except LR & DR, 6 panel doors,2 zone HVAC, Partially finished full basement incl crawl space for extra storage. Attached 2 car garage, Leafguard gutters with warranty, inground sprinkler system front and back, professional landscaping, perennial gardens, fully fenced. Quality thru out.
Contact an agent
Home facts
- Year built:1964
- Listing Id #:B1614165
- Added:64 day(s) ago
- Updated:August 16, 2025 at 07:27 AM
Rooms and interior
- Bedrooms:4
- Total bathrooms:3
- Full bathrooms:2
- Half bathrooms:1
- Living area:3,104 sq. ft.
Heating and cooling
- Cooling:Central Air, Zoned
- Heating:Forced Air, Gas, Zoned
Structure and exterior
- Roof:Asphalt, Shingle
- Year built:1964
- Building area:3,104 sq. ft.
- Lot area:0.21 Acres
Schools
- High school:Amherst Central High
- Middle school:Amherst Middle
- Elementary school:Smallwood Drive
Utilities
- Water:Connected, Public, Water Connected
- Sewer:Connected, Sewer Connected
Finances and disclosures
- Price:$699,900
- Price per sq. ft.:$225.48
- Tax amount:$11,086
New listings near 117 Halwill Drive
- New
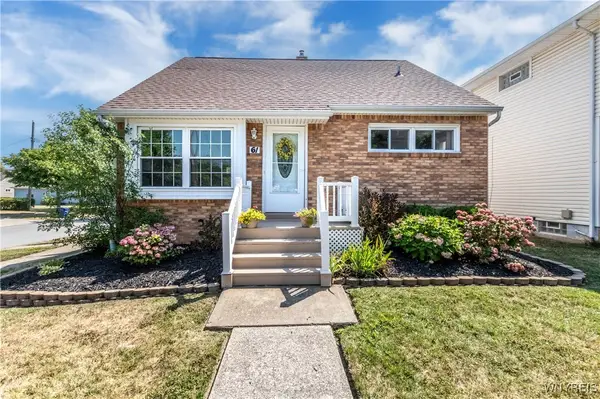 $244,900Active3 beds 3 baths1,260 sq. ft.
$244,900Active3 beds 3 baths1,260 sq. ft.61 Leonore Road, Amherst, NY 14226
MLS# B1630732Listed by: REMAX NORTH - New
 Listed by ERA$374,900Active3 beds 3 baths1,440 sq. ft.
Listed by ERA$374,900Active3 beds 3 baths1,440 sq. ft.29 Aviano Way, Amherst, NY 14228
MLS# B1626787Listed by: HUNT REAL ESTATE CORPORATION - New
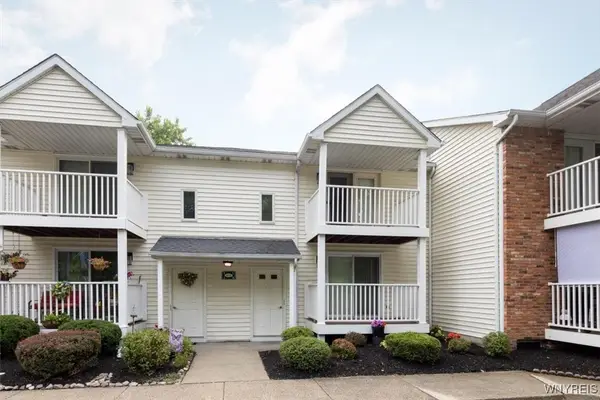 $149,900Active2 beds 2 baths797 sq. ft.
$149,900Active2 beds 2 baths797 sq. ft.4619 Chestnut Ridge Road #L, Buffalo, NY 14228
MLS# B1626915Listed by: HOWARD HANNA WNY INC. - New
 Listed by ERA$295,000Active3 beds 1 baths1,373 sq. ft.
Listed by ERA$295,000Active3 beds 1 baths1,373 sq. ft.116 Sunset Court, Amherst, NY 14228
MLS# B1630752Listed by: HUNT REAL ESTATE CORPORATION - Open Sun, 11am to 1pmNew
 Listed by ERA$675,000Active2 beds 3 baths2,172 sq. ft.
Listed by ERA$675,000Active2 beds 3 baths2,172 sq. ft.51 Hampton Hill Drive, Buffalo, NY 14221
MLS# B1629684Listed by: HUNT REAL ESTATE CORPORATION - Open Sun, 11am to 1pmNew
 Listed by ERA$499,900Active2 beds 3 baths2,171 sq. ft.
Listed by ERA$499,900Active2 beds 3 baths2,171 sq. ft.59 Hampton Hill Dr, Amherst, NY 14221
MLS# B1629787Listed by: HUNT REAL ESTATE CORPORATION - New
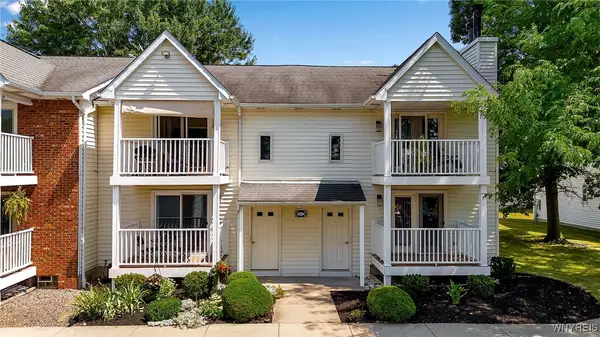 $169,900Active2 beds 2 baths797 sq. ft.
$169,900Active2 beds 2 baths797 sq. ft.4607 Chestnut Ridge Road #I, Buffalo, NY 14228
MLS# B1630322Listed by: KELLER WILLIAMS REALTY WNY - New
 $95,900Active3.91 Acres
$95,900Active3.91 Acres5150 Millersport Highway, East Amherst, NY 14051
MLS# B1630591Listed by: RE/MAX PRECISION - New
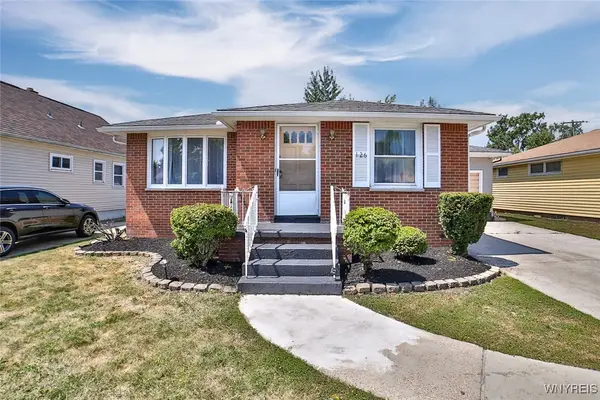 $259,900Active3 beds 2 baths1,132 sq. ft.
$259,900Active3 beds 2 baths1,132 sq. ft.126 Leonore Road, Buffalo, NY 14226
MLS# B1623535Listed by: KELLER WILLIAMS REALTY WNY  $330,000Pending3 beds 2 baths1,662 sq. ft.
$330,000Pending3 beds 2 baths1,662 sq. ft.71 Labelle, Buffalo, NY 14228
MLS# B1630324Listed by: TRANK REAL ESTATE
