71 Labelle, Buffalo, NY 14228
Local realty services provided by:ERA Team VP Real Estate
71 Labelle,Buffalo, NY 14228
$330,000
- 3 Beds
- 2 Baths
- 1,662 sq. ft.
- Single family
- Pending
Listed by:brenda o'connor
Office:trank real estate
MLS#:B1630324
Source:NY_GENRIS
Price summary
- Price:$330,000
- Price per sq. ft.:$198.56
About this home
Welcome to this great Amherst split level! This large home offers ample living space inside and out! Great curb appeal with a double wide concrete driveway, 2 car attached garage, and a covered front entryway to greet you and your guests. Open spacious formal living room/dining room, with vaulted ceilings and beautiful original hardwood floors throughout the home. Extra large front windows let in gorgeous natural light. Large kitchen with tons of cupboard space and Corian countertops. Kitchen overlooks the lower level family room/second living room. This room has a convenient 1/2 bath and sliding doors to access the great back patio and wide open back yard. Upstairs, the gorgeous hardwood floors continue into 3 generously sized bedrooms and a full bath. Basement is clean and dry allowing for plenty of storage space. Updates within the last 4 years include split unit air conditioner, new sump pump, new dishwasher and built-in oven, new floor in kitchen and family room, all new gutters, new attic insulation, electrical outlets, new HWT, new Anderson windows in dining room, bathrooms, and 2 bedrooms. Currently vacant and easy to tour! Don’t miss this opportunity to bring your personal touches to this fantastic home! Seller reserves the right to set an offer deadline.
Contact an agent
Home facts
- Year built:1961
- Listing ID #:B1630324
- Added:42 day(s) ago
- Updated:September 07, 2025 at 07:20 AM
Rooms and interior
- Bedrooms:3
- Total bathrooms:2
- Full bathrooms:1
- Half bathrooms:1
- Living area:1,662 sq. ft.
Heating and cooling
- Heating:Baseboard, Gas
Structure and exterior
- Roof:Asphalt
- Year built:1961
- Building area:1,662 sq. ft.
- Lot area:0.32 Acres
Utilities
- Water:Connected, Public, Water Connected
- Sewer:Connected, Sewer Connected
Finances and disclosures
- Price:$330,000
- Price per sq. ft.:$198.56
- Tax amount:$7,050
New listings near 71 Labelle
- New
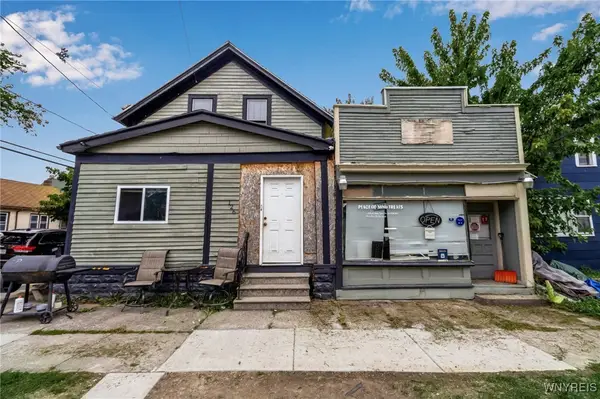 Listed by ERA$129,000Active5 beds 2 baths1,901 sq. ft.
Listed by ERA$129,000Active5 beds 2 baths1,901 sq. ft.126 Austin Street, Buffalo, NY 14207
MLS# B1640128Listed by: HUNT REAL ESTATE CORPORATION - New
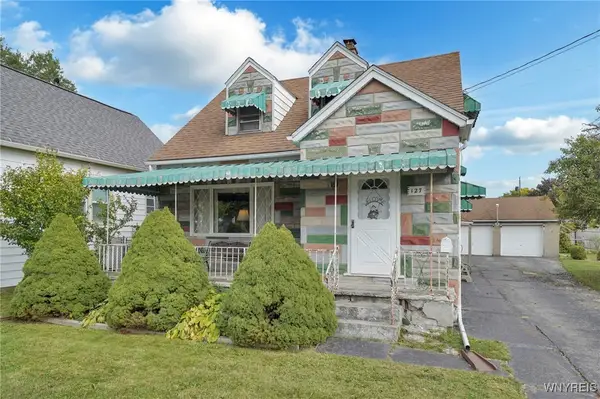 Listed by ERA$150,000Active4 beds 2 baths1,779 sq. ft.
Listed by ERA$150,000Active4 beds 2 baths1,779 sq. ft.127 Hedley Street, Buffalo, NY 14206
MLS# B1640417Listed by: HUNT REAL ESTATE CORPORATION - New
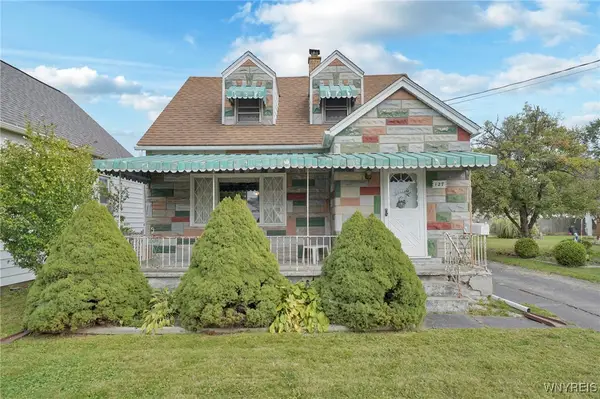 Listed by ERA$150,000Active5 beds 2 baths1,779 sq. ft.
Listed by ERA$150,000Active5 beds 2 baths1,779 sq. ft.127 Hedley Street, Buffalo, NY 14206
MLS# B1640441Listed by: HUNT REAL ESTATE CORPORATION 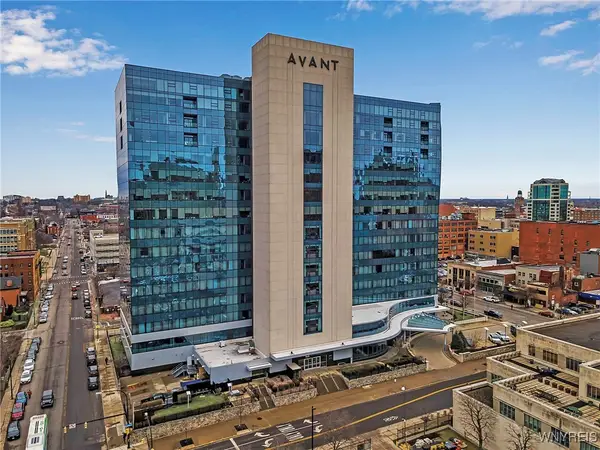 $650,000Pending2 beds 2 baths1,504 sq. ft.
$650,000Pending2 beds 2 baths1,504 sq. ft.200 Delaware Avenue #1508, Buffalo, NY 14202
MLS# B1640217Listed by: HOWARD HANNA WNY INC.- New
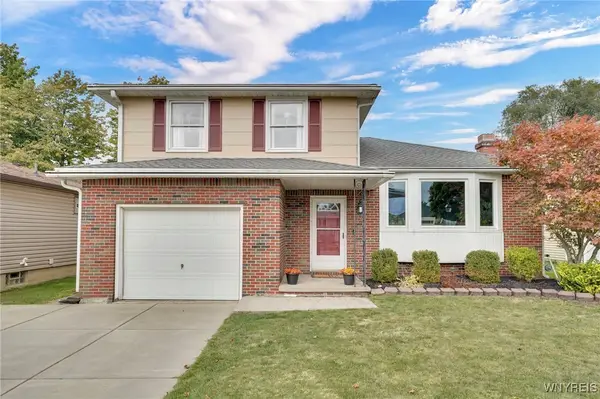 $285,000Active3 beds 2 baths1,452 sq. ft.
$285,000Active3 beds 2 baths1,452 sq. ft.150 Castlewood Drive, Buffalo, NY 14227
MLS# B1640323Listed by: HOWARD HANNA WNY INC. - New
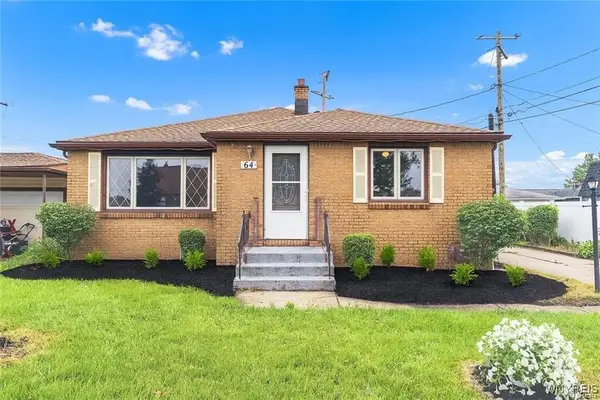 $233,000Active3 beds 1 baths1,268 sq. ft.
$233,000Active3 beds 1 baths1,268 sq. ft.64 Nadine Drive, Buffalo, NY 14225
MLS# B1640357Listed by: POWERHOUSE REAL ESTATE - Open Sun, 11am to 1pmNew
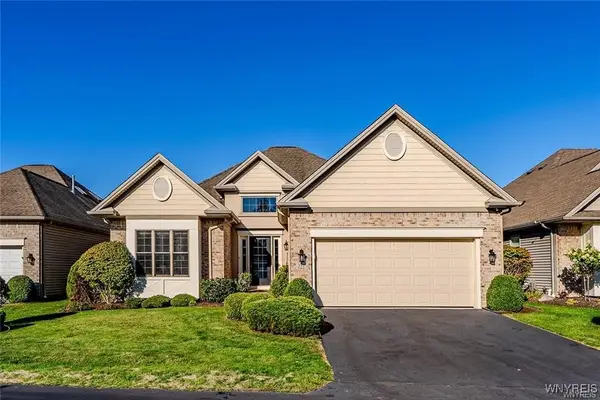 $499,900Active2 beds 2 baths1,836 sq. ft.
$499,900Active2 beds 2 baths1,836 sq. ft.222 Lord Byron Lane, Buffalo, NY 14221
MLS# B1640471Listed by: 716 REALTY GROUP WNY LLC - Open Sat, 11am to 1pmNew
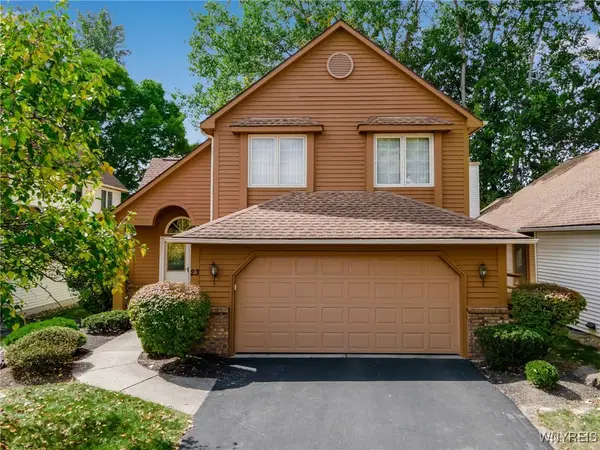 $350,000Active3 beds 3 baths1,604 sq. ft.
$350,000Active3 beds 3 baths1,604 sq. ft.23 Eagles Trce, Buffalo, NY 14221
MLS# B1640518Listed by: AVANT REALTY LLC - New
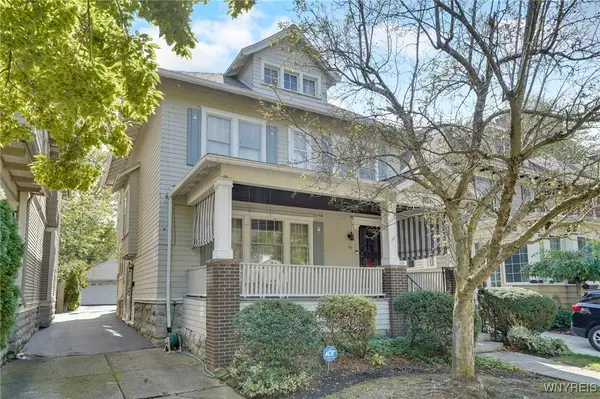 Listed by ERA$450,000Active4 beds 3 baths2,133 sq. ft.
Listed by ERA$450,000Active4 beds 3 baths2,133 sq. ft.116 Dorchester Rd, Buffalo, NY 14213
MLS# B1639026Listed by: HUNT REAL ESTATE CORPORATION - New
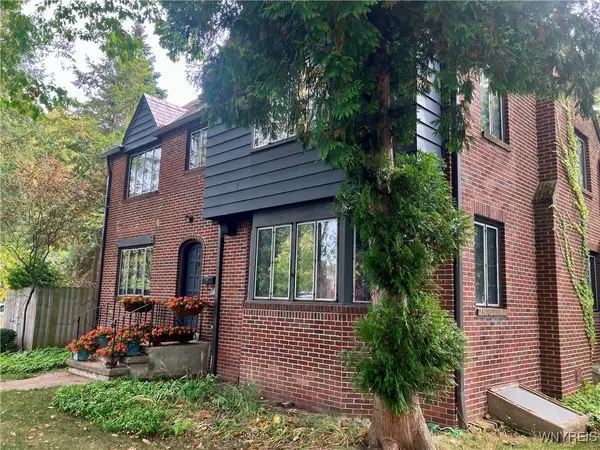 $549,900Active4 beds 3 baths2,544 sq. ft.
$549,900Active4 beds 3 baths2,544 sq. ft.77 Bentham Parkway, Buffalo, NY 14226
MLS# B1640560Listed by: MJ PETERSON REAL ESTATE INC.
